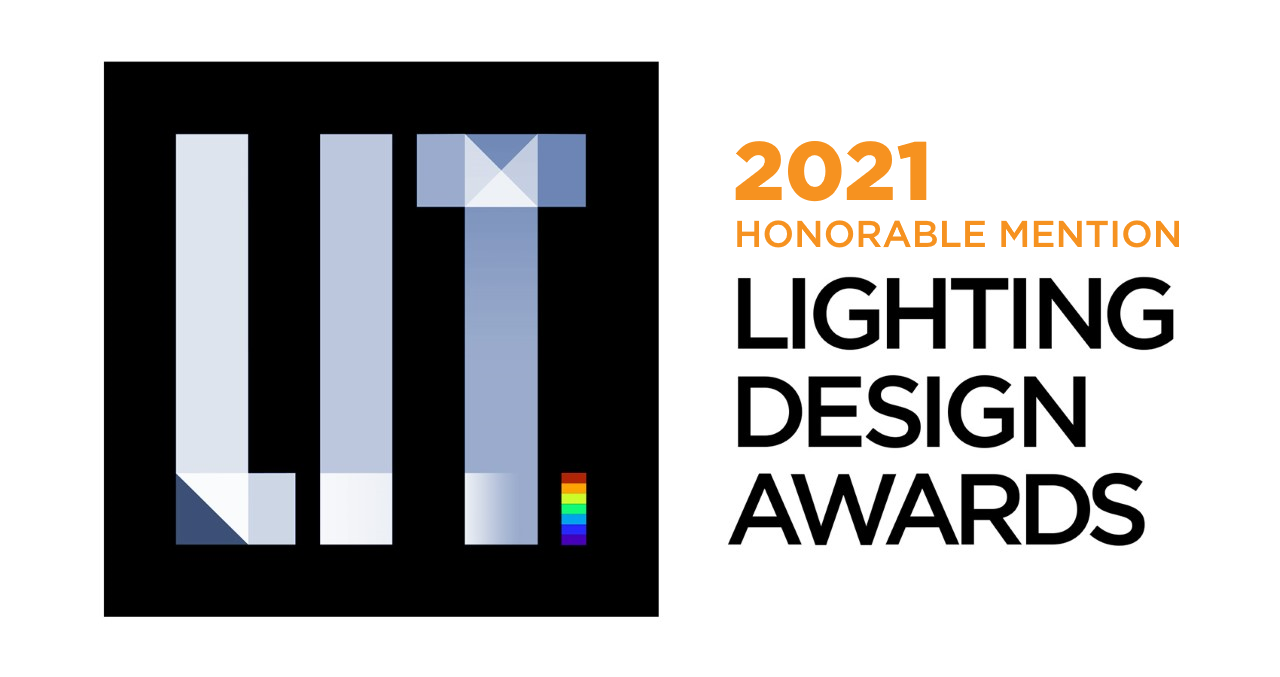Prize(s) Honorable Mentions
Lighting Design/Product Company Sean O'Connor Lighting
Lead Designers David Hahn
Other Designer's names Sean O'Connor, Stacey Guevara
Architecture Company MANICA Architecture, SHoP Architects, Kendall/Heaton Associates, Gensler
Client Golden State Warriors
Photo Credits Jason O'Rear / Chase Center
Completion Date September 2019
Project Location San Francisco, CA
Entry DescriptionHome to the Golden State Warriors and set on an 11-acre site, the new Chase Center brings a 21st century sports/entertainment district to the emerging Mission Bay neighborhood of San Francisco.
The lighting design team collaborated on the exteriors for this multi-faceted project for over 5 years, helping to create a dynamic urban entertainment destination that includes an 18,000 seat arena, office towers, 3.2 acres of plazas and public space, public art installations, retail and dining areas, and a transportation hub.
With sweeping views of the Bay, the design of the Arena building is inspired by the flowing forms of the surrounding water. Dynamic lighting was carefully integrated into the panelized façade system to reinforce the undulating architectural over-bites, providing a graceful and iconic façade expression capable of warm whites as well as a full-range of colors.
Landscape lighting, architectural lighting, and pedestrian-scale lighting was all designed to meet the strict requirements of SF, limiting site trespass and sky-glow.


