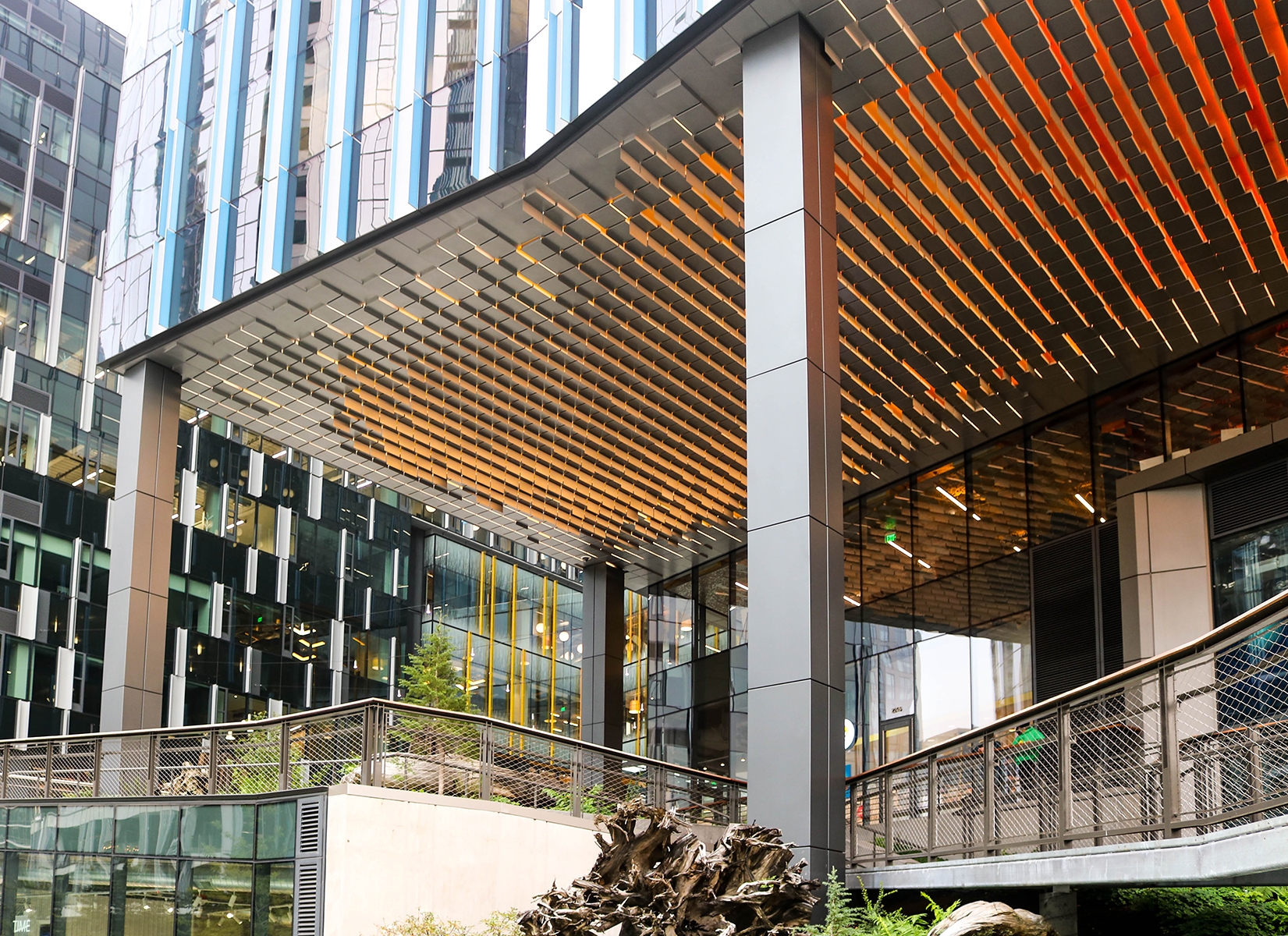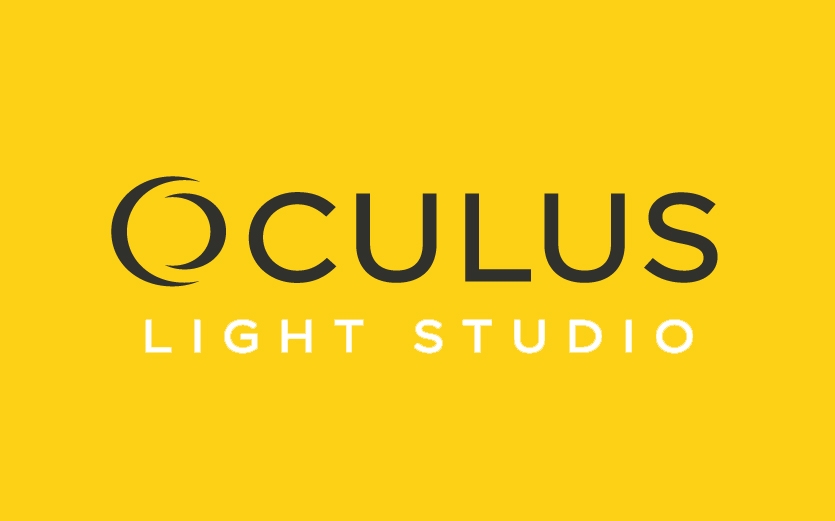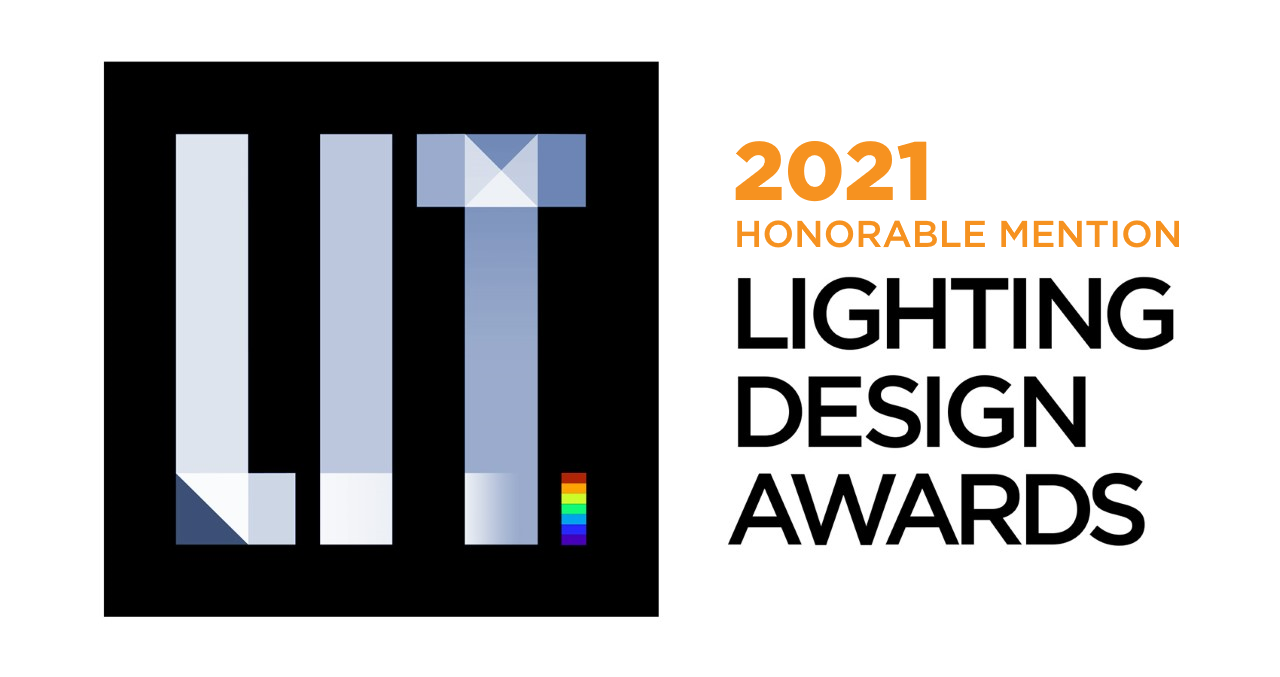Prize(s) Honorable Mentions
Lighting Design/Product Company Oculus Light Studio
Lead Designers Archit Jain, Jane You, Likhitha Rangaswamy
Architecture Company Graphite Design Group
Photo Credits Oculus Light Studio, Benjamin Benschneider
Completion Date January 2020
Project Location Seattle, WA
Entry DescriptionOrganic movement was a central guiding principle for the architectural design of Amazon’s new LEED Gold certified office towers in downtown Seattle. This dynamism reflects the constantly changing tech industry and the ebb-and-flow of street-level pedestrian traffic through the site’s mid-block crossing.
The goal was to create an inviting path at the base of the two towers, underneath a 40’-tall soffit. Designed with lighting in mind, this feature soffit is composed of thousands of ceiling panels inspired by a murmuration, the phenomenon of starlings flying in complicated yet coordinated patterns.
The challenges here were manifold, as the mounting detail had to ensure full concealment of the light source, and conform to the undulating ceiling conditions. To reduce overall costs, a modular system with a static color LED strip was designed as the solution: the lighting detail remains consistent while the panels change in color and shape.
This dark-sky friendly scheme seamlessly integrates within the artistic arrangement and flows into the interiors, creating a dynamic scale that is simultaneously grand from the exterior and approachable from the interior.


