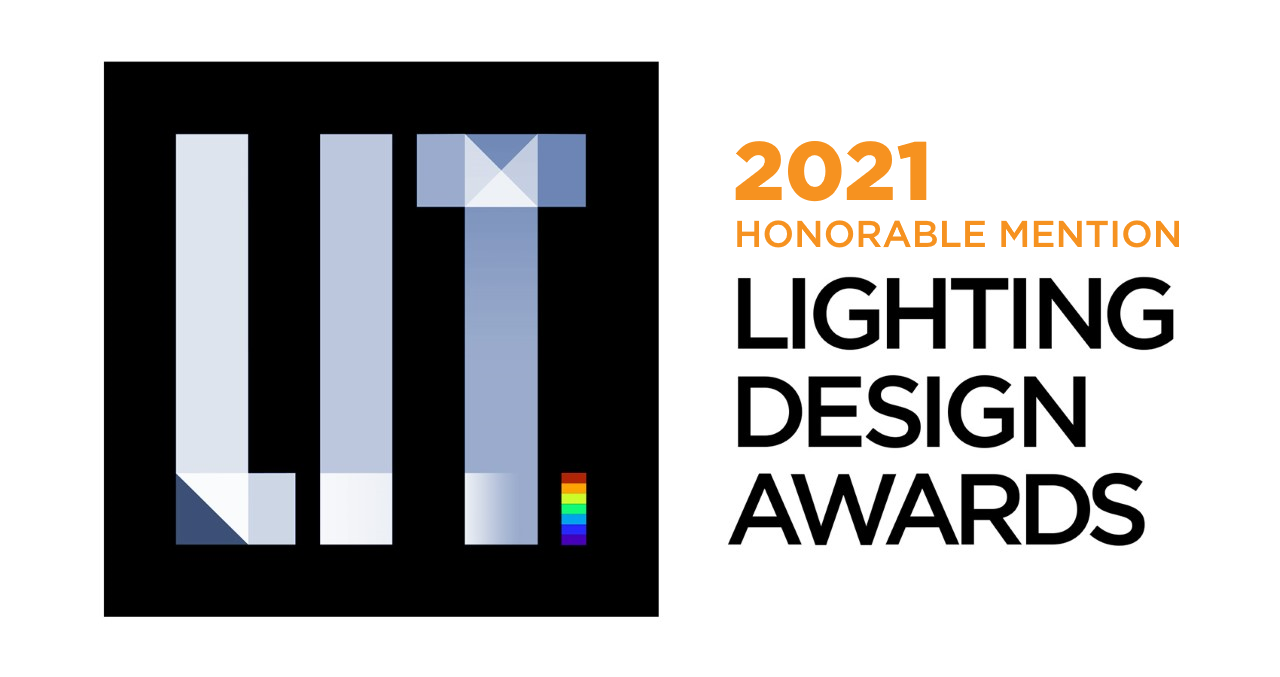Prize(s) Honorable Mentions
Lighting Design/Product Company FangFang STUDIO
Lead Designers Fang Fang
Other Designer's names Yi Zonghui
Architecture Company ZF
Interior Design Company CAC Design Group
Client Sunac
Completion Date 2021.05
Project Location Cangshan District, Fuzhou City, Fujian Province
Entry DescriptionThe overall design style is characterized by the combination of straight line and curve, folding and adding. Under the cage cover of the big roof, the style of the building has the form of continuous growth outward, enjoying the interior from the outside and looking at the exterior from the inside. Lighting design starts from the integration of architecture, interior and landscape, and shows the tour route of night scenery from three dimensions of interior and exterior. From the perspective of urban viewing scale, the big roof structure of the building needs to be emphasized as the key line of the external definition, and the facade is combed through various ways of displaying the facade of the interior hardcover part, so as to produce a sense of contrast and rhythmic beauty of lighting. From the perspective of pedestrian scale, lighting needs to be combined with landscape installation and pavement rhythm of the ground, and various techniques such as embedding, hiding and borrowing are used to set off the curve extension rhythm of the landscape, so as to guide guests to the entrance of the second floor. From the perspective of indoor participation scale, while taking into account.


