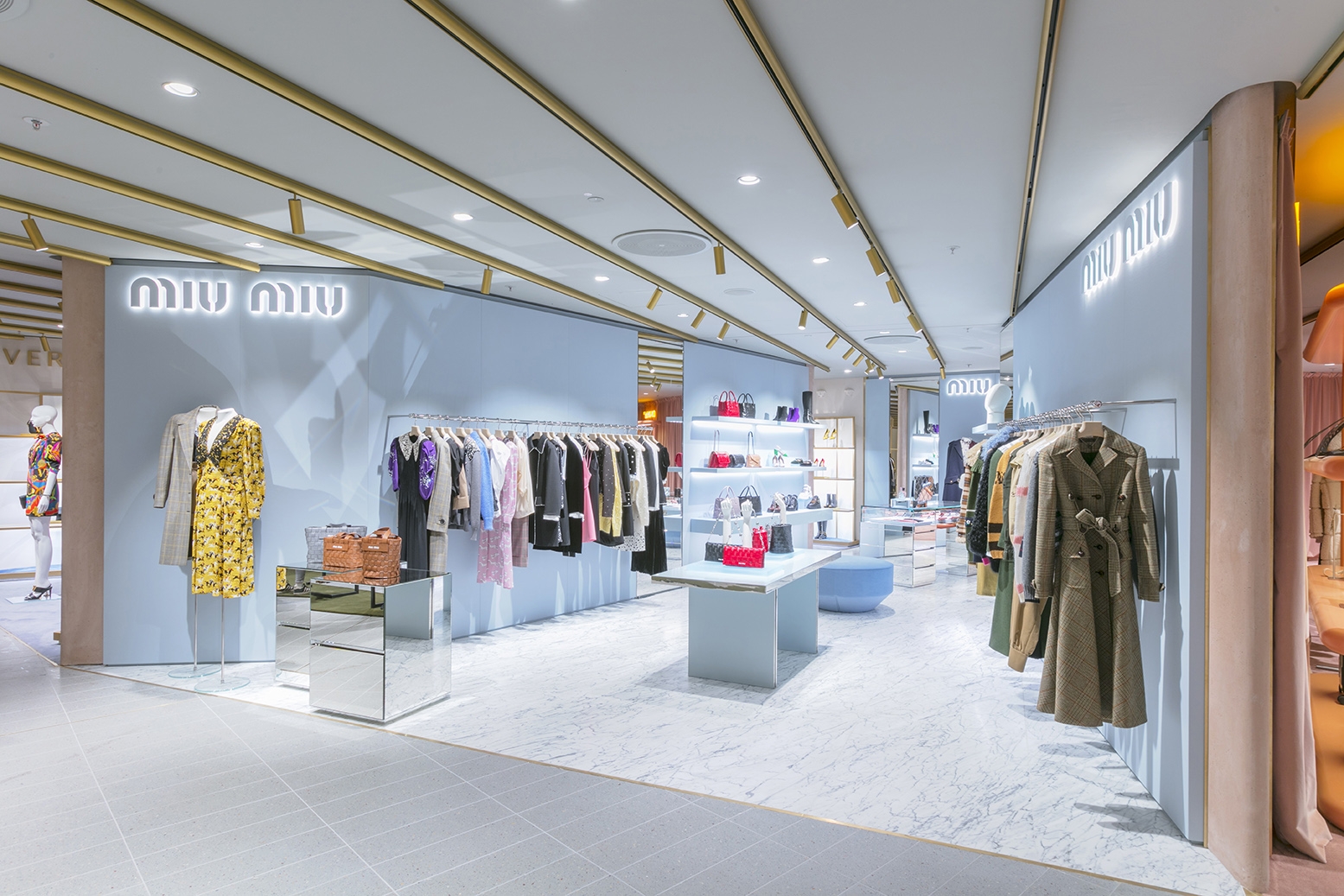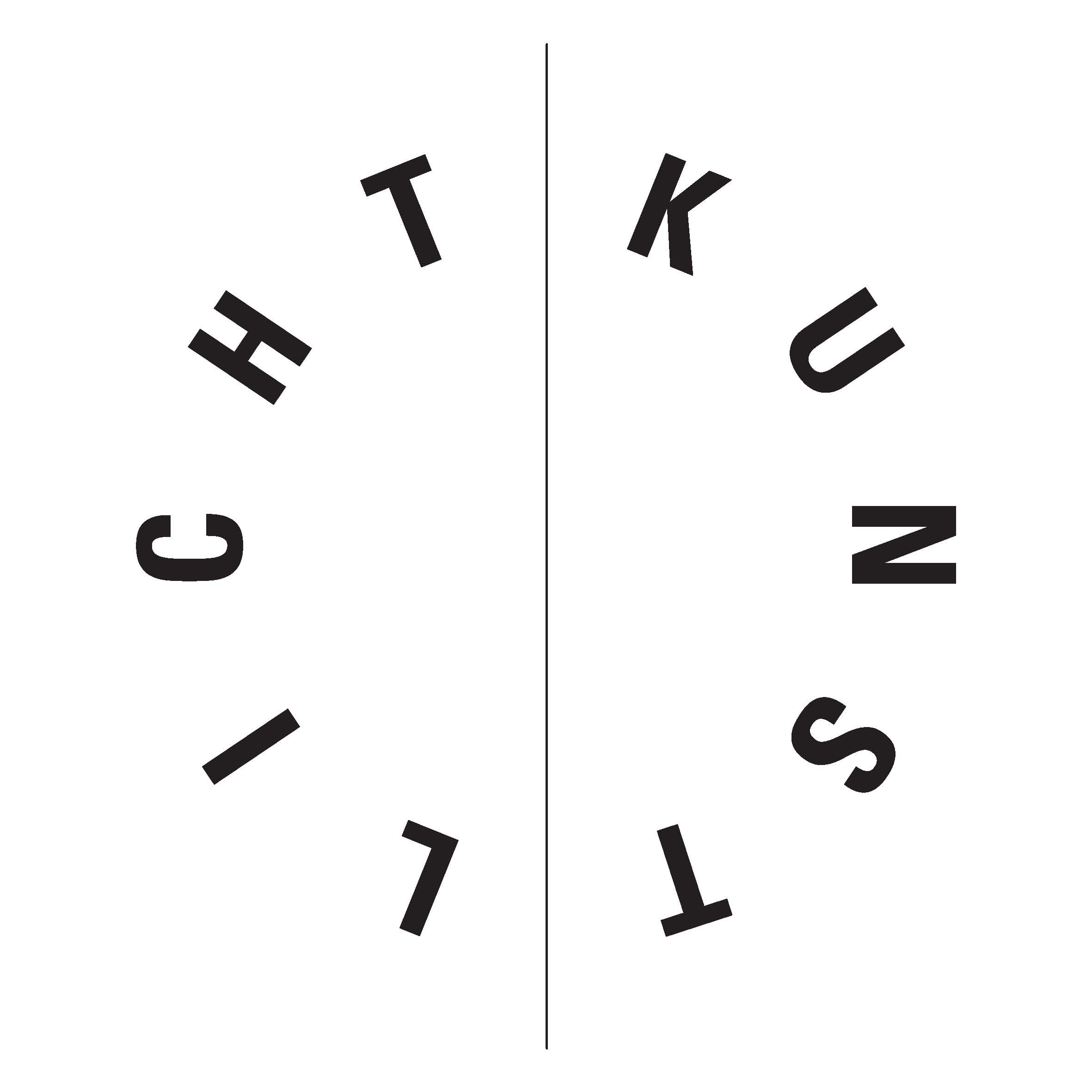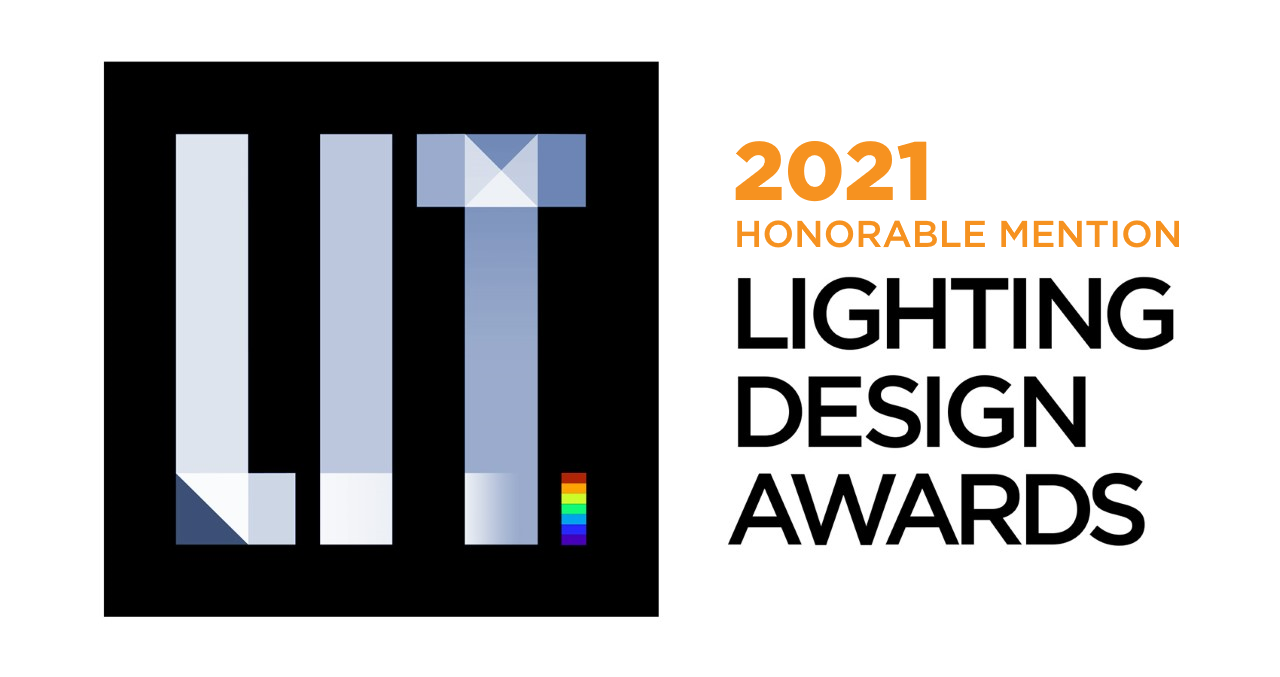Prize(s) Honorable Mentions
Lighting Design/Product Company Licht Kunst Licht AG
Lead Designers Isabel Sternkopf
Architecture Company John Pawson Ltd / Gonzalez Haase AAS / Vincent van Duysen Architects / Andrea Tognon Architecture
Client The KaDeWe Group GmbH, Berlin
Photo Credits Oberpollinger / KaDeWe Group, Roman Thomas, Isabel Sternkopf, Thomas Meyer
Other Credits Executive architects: Heine Architekten Partnerschaft mbB, Hamburg
Completion Date December 2020
Project Location Munich, Germany
Entry DescriptionThe lighting concept on the ground floor supports the characteristics of the interior design with differentiating lighting solutions. Laterally arranged shop-in-shops are accentuated by a grid of adjustable recessed downlights. On the ceiling the piazzas are reflected by dimmable luminous ceilings, suggesting freshness and the feeling of daylight.
On the 1st floor pairs of adjustable ceiling recessed spotlights in the shop-in-shops form a calm background for the various brands. Tracks are integrated into the ceiling panels in such a fashion that only minimalist slots are visible as openings for the track spotlights. The spotlighting powerfully accentuates the first-class merchandise. In the front part of the floor there is a kind of pavilion, which sets itself apart from the loop due to a striking coffered ceiling with integrated diffuse light lines. The general lighting is realized with adjustable ceiling spotlights, and light lines integrated into the shelves complete the nuanced atmosphere.
The lighting concept on the 2nd floor uses an ambitious grid of ceiling recessed adjustable downlights while track segments in a partly open ceiling convey an industrial look in the basement.


