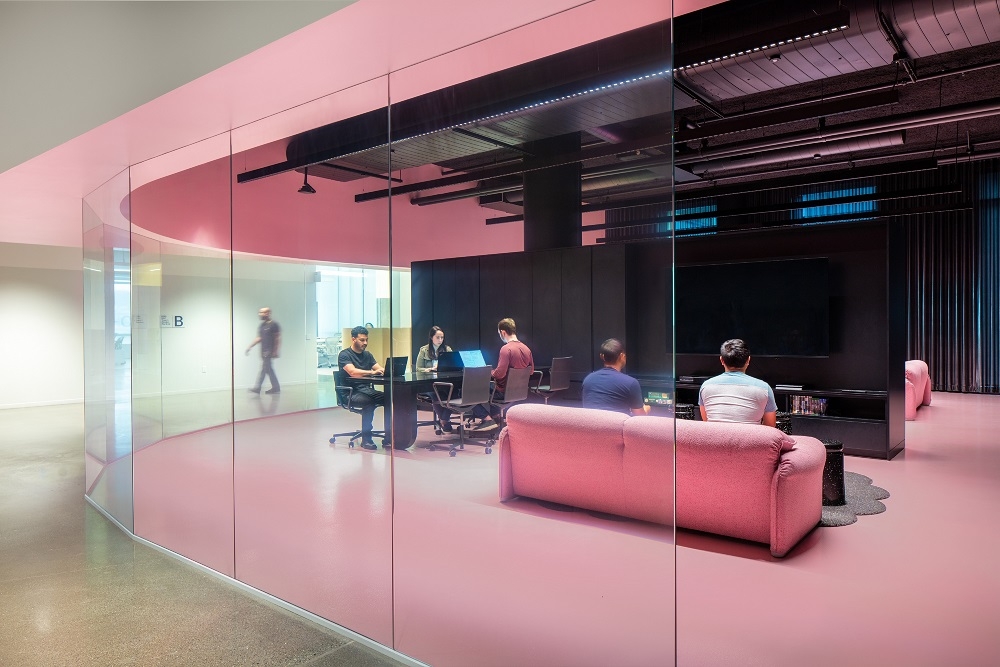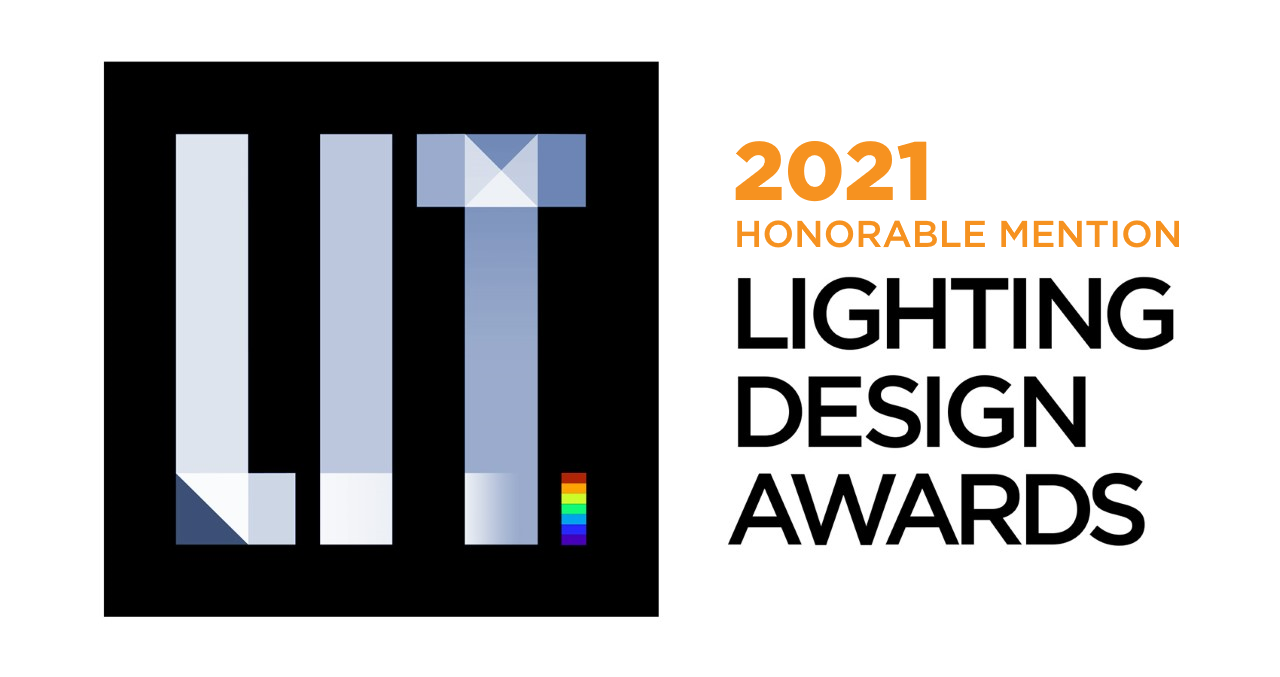Prize(s) Honorable Mentions
Lighting Design/Product Company Auerbach Glasow
Lead Designers Patty Glasow, Sara McBarnette, Christina Liu Jin
Other Designer's names more lighting -Christopher Morris, Nicholas Taylor
Architecture Company Johnston Marklee & HGA
Client Dropbox
Photo Credits Photos # 1, 2, 7, 9, 10 = Chad Davies; # 3, 5 = Daniele Ansidei; # 4, 6, 8 = Auerbach Glasow
Completion Date August 2020
Project Location San Francisco, California, USA
Entry DescriptionDropbox, the largest tenant buildout in San Francisco history, is comprised of multiple smaller projects. This unique fast paced tight schedule project encompassed 4 interconnected mid-rise buildings, each with distinctive character. The lighting goal was to unify the work environment; foster employee communities via “neighborhoods”; & support collaborative “atmosphere” in semi-private areas.
The lighting shows thoughtful integration, glare control, & flexible control system. At times a hospitality aesthetic, at other times the lighting enhances amenities like meditation spaces, “quiet rooms,” wellness areas, game rooms, lounges. Special areas are theatrical in nature, such as the hangout karaoke theatre.
Competitive fixtures were mocked up on-site for quality of construction, ease of maintenance, & low glare. Project exceeds California T24 energy code & LEED Gold. Sources are dimmable LED 90+CRI, except a few traditional neon or historic-style faux filament
Photos:
1 Controlled parabolic=no reflection
2 Perimeter grazing
3 Separate up/down+vacancy/daylight sensors
4
5 Indirect at focal areas+downlight corridor
6
7
8 DMX RGBW presets
9
10 Ambient integrated in mesh+deco pendants


