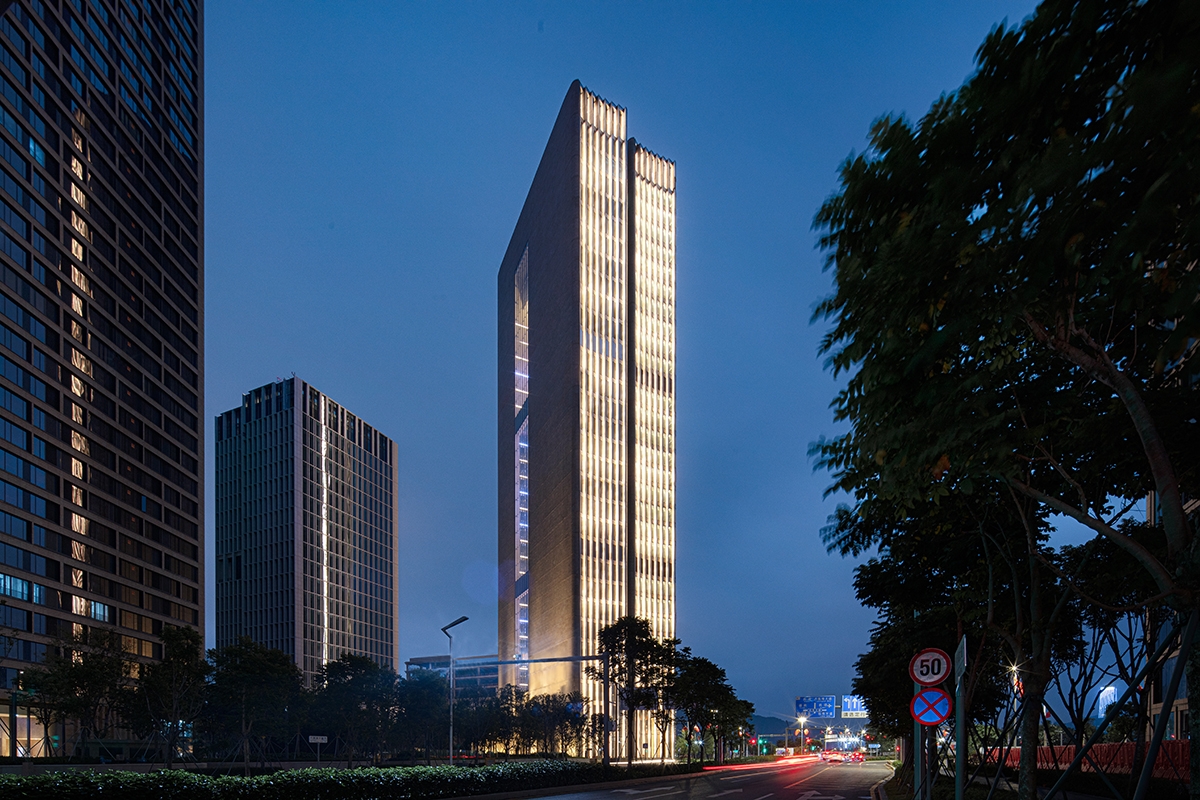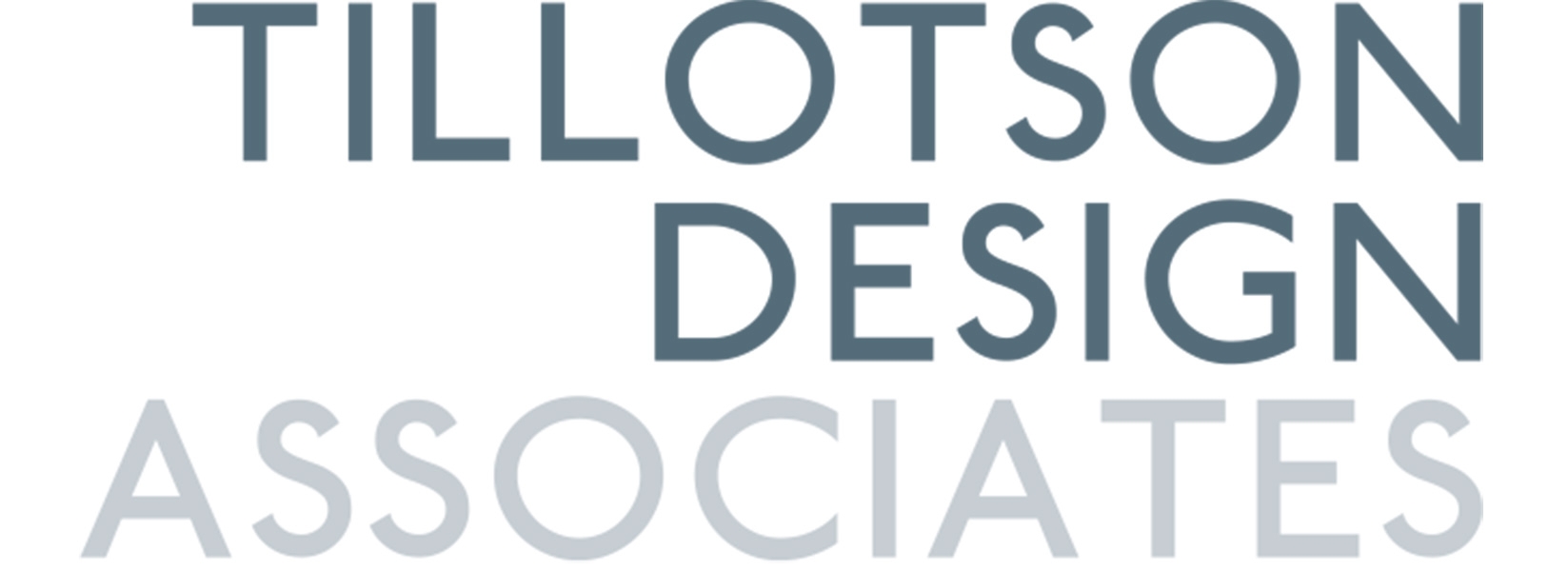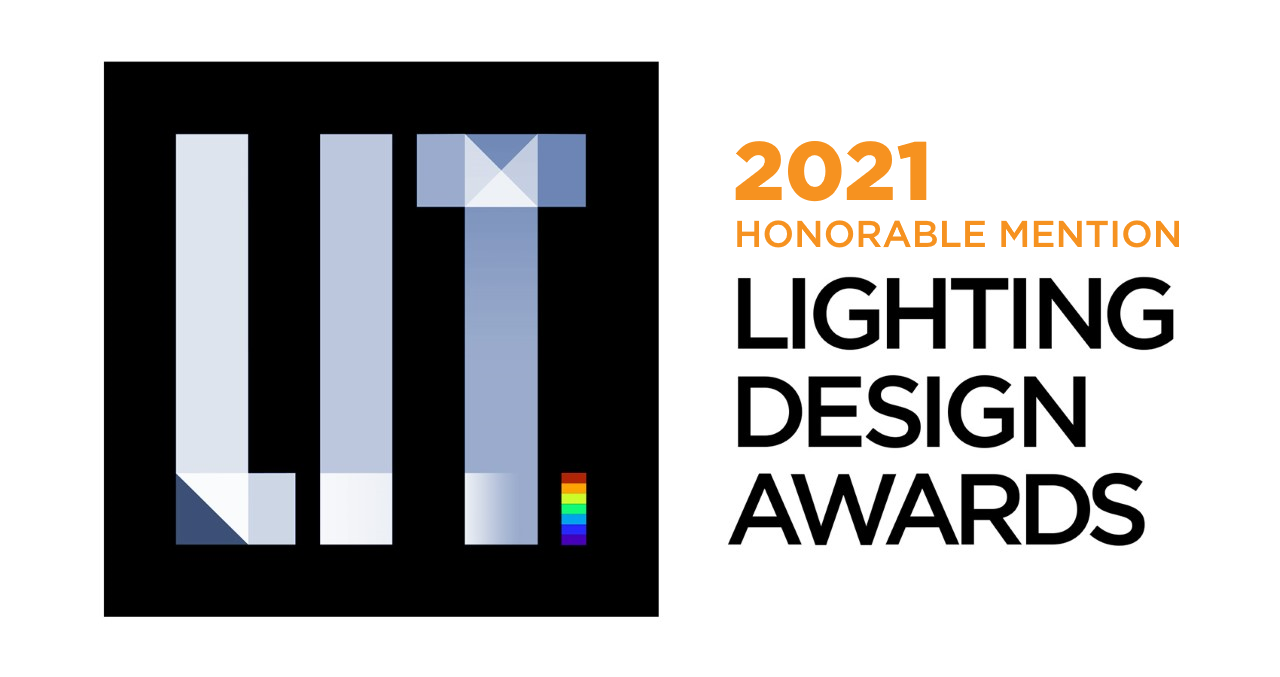Prize(s) Honorable Mentions
Lighting Design/Product Company Tillotson Design Associates
Lead Designers Suzan Tillotson, Shan Jiang, Chandni Azeez
Other Designer's names Esteban Varas (Formerly with TDA)
Architecture Company Kohn Pedersen Fox
Client HONY Capital
Photo Credits Rex Zou / Courtesy of KPF
Completion Date December 2020
Project Location Shenzhen, China
Entry DescriptionThe “golden brick” building consists of a warm colored, solid stone on the north façade with a slot that reveals an atrium and vertical stone fins on the west façade. Continuous, low-wattage LED striplights are integrated into a reveal at the west façade fins, avoiding direct views from the exterior and interior. The north-facing stone wall is softly washed, creating an elegant and solemn landmark. The façade lighting varies depending on one’s location and viewing angle, creating a dynamic effect. Interior backlit coves along south glass curtain wall create repetition so that the entire building façade is composed of these luminous lines of light, forming an elegant luminous box juxtaposed against the golden “brick” stone tower at night.
At night, the warm evenly grazed stone wall in the south lobby and the uniform louver ceiling uplight create a “golden luminous box”. Linear grazer lights emphasize the stone core walls in public corridors and elevator lobbies. The scenic elevator walls are embedded with luminous light bands surrounding 3 sides of the atrium on each floor, forming a dynamic vertical "light tube" which is also visible on the North stone façade from the exterior.


