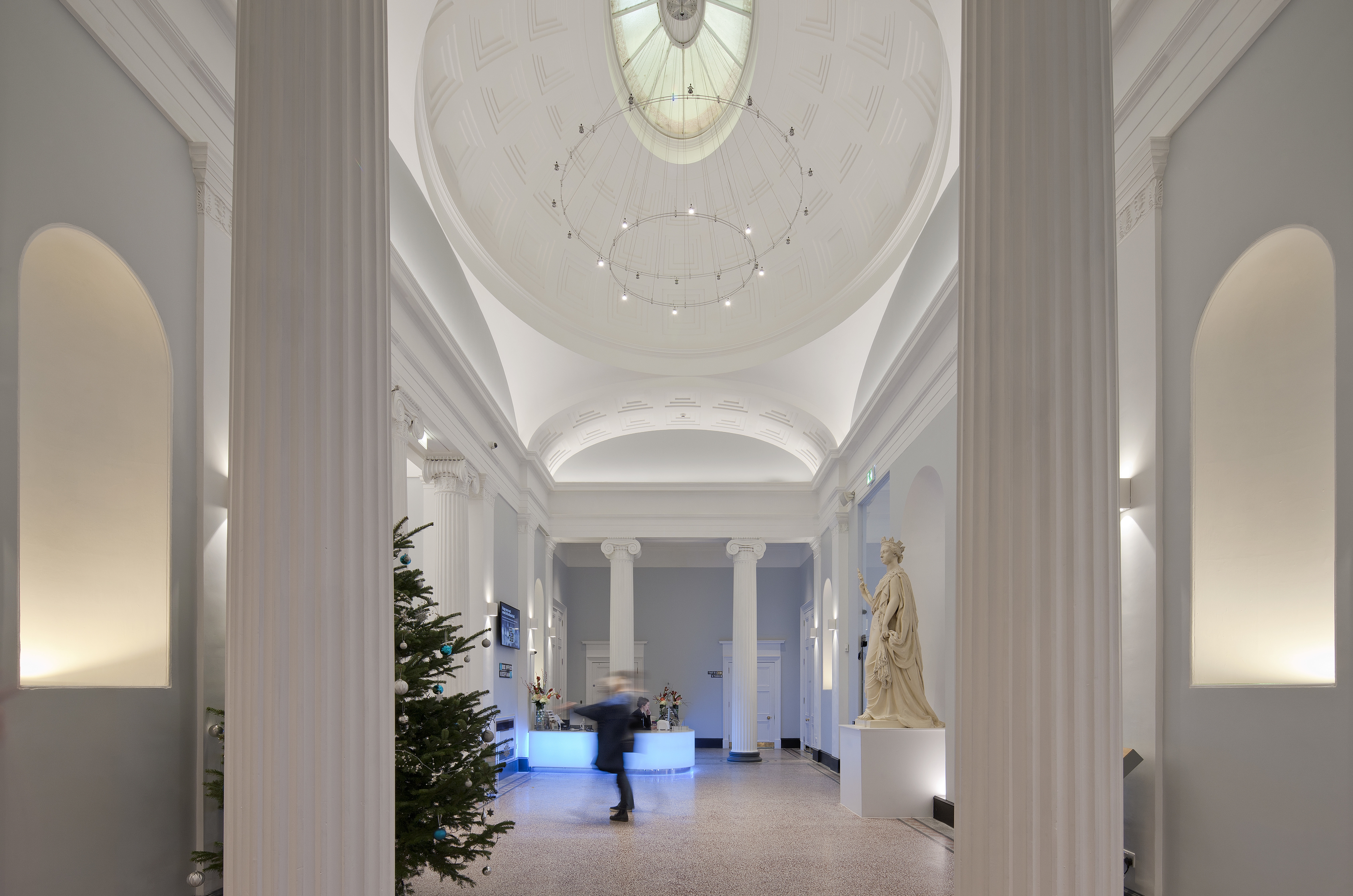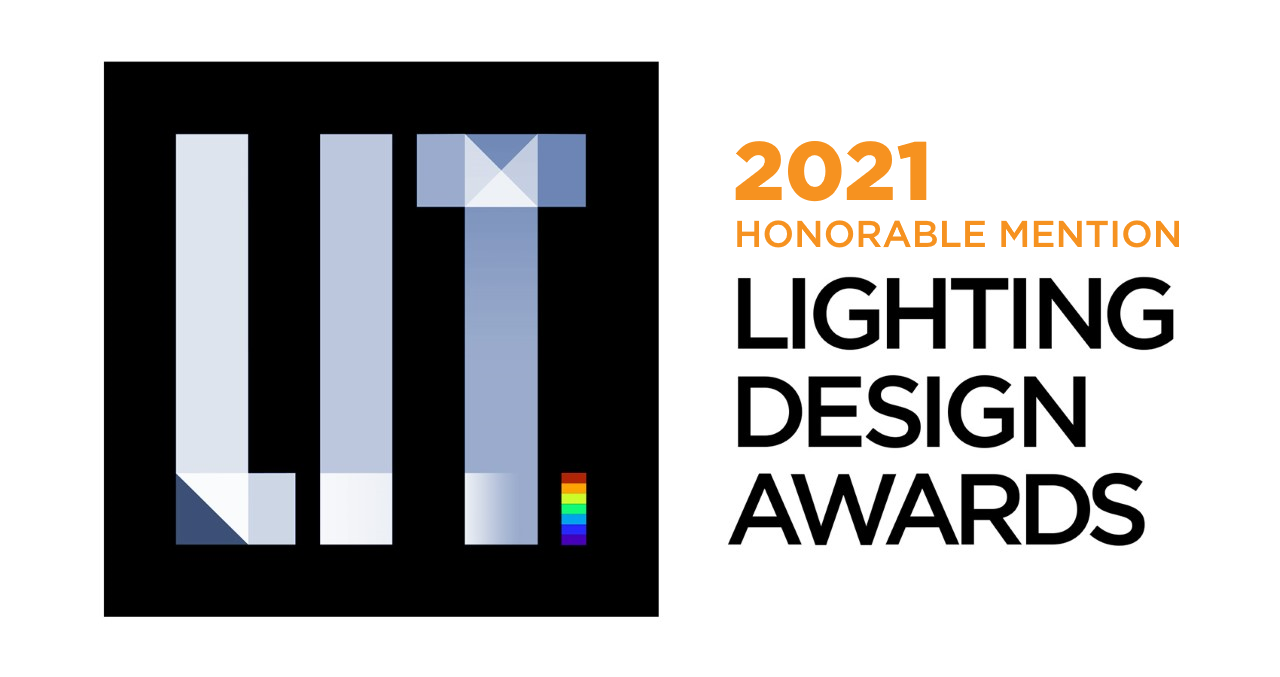Prize(s) Honorable Mentions
Lighting Design/Product Company BDP
Lead Designers Mark Ridler
Other Designer's names Chris Lowe, Katja Nurminen, Jono Redden
Architecture Company BDP
Client Aberdeen Performing Arts
Photo Credits David Barbour
Completion Date 2018
Project Location Aberdeen, Scotland, UK
Entry DescriptionThe creative adaptation repairs, refurbishes and conserves the listed building, improving its operation and making it more accessible and sustainable. The main music hall has concealed indirect linear lighting to highlight the impressive neo-classical ceilings and painted mural above the organ. Access and structural restrictions meant that ambient lighting had to come from the sides of the building, provided by wall mounted gimbal head luminaires that respond to the architecture of the room. Integrated handrail lighting marks the edge of the mezzanine level and recessed downlights provide ambient lighting under the mezzanine.
Three principal historic spaces Promenade, Crush Hall, and Rondo, have their domed and vaulted ceilings illuminated by indirect linear lighting and adjustable direct lighting from purpose built open stainless steel halo chandeliers that also act as a focal point. New café, bar and basement toilets use a combination of integrated linear and recessed downlights. This crisp white light transforms the formerly dingy lifeless interiors, for the first time, the lighting properly reveals the detail of the building’s fine neoclassical architecture.


