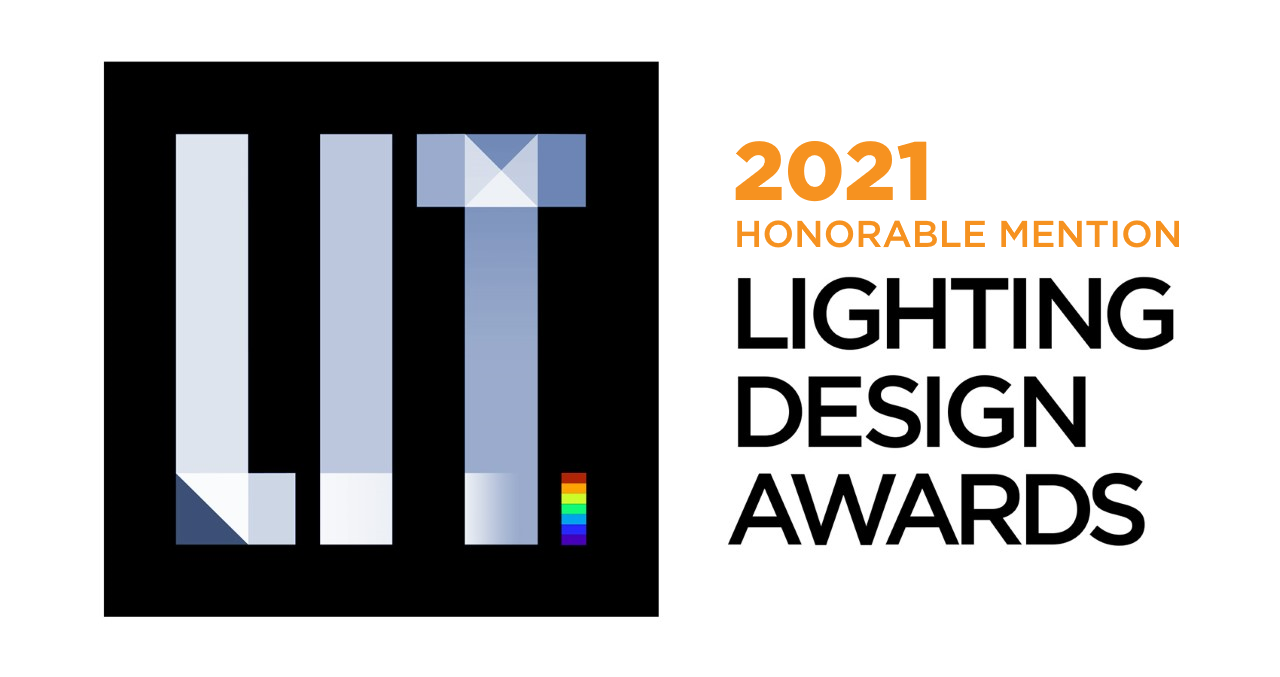Prize(s) Honorable Mentions
Lighting Design/Product Company Cline Bettridge Bernstein
Lead Designers F. Bettridge, M. Hennes, N. Wattanachote
Architecture Company Pfeiffer Partners Architects
Client State University of New York (SUNY) at Oswego
Photo Credits Chris Payne/Esto
Completion Date March 31, 2017
Project Location Oswego, NY
Entry DescriptionThis renovation of a Brutalist university building transformed the existing structure into an open and inviting arts venue. Inventive lighting solutions enhance transparency and warmth, overcoming the challenges presented by the concrete-slab architecture.
Within the rehearsal room, large ceiling trusses are cleverly converted into lighting fixtures. Three rows of continuous linear LED fixtures are mounted behind translucent acrylic panels, imparting a youthful dynamic that makes the underground space special.
The lobby lighting overcomes the challenge of having no power transmission points available within the coffered concrete ceiling. Our solution creates a custom fixture composed of simple, standard, inexpensive parts, all powered from the adjacent dropped soffit. The resulting system complements the architecture, provides comfortable lighting, and meets a constrained budget.
Inside the renovated theater, customized linear LEDs create elegant gestures that articulate the ceiling. The pattern of these fixtures creates dynamic movement towards the stage, enlivening the room.
our lighting solutions revitalize spaces throughout the building by embracing the drama of simple forms.


