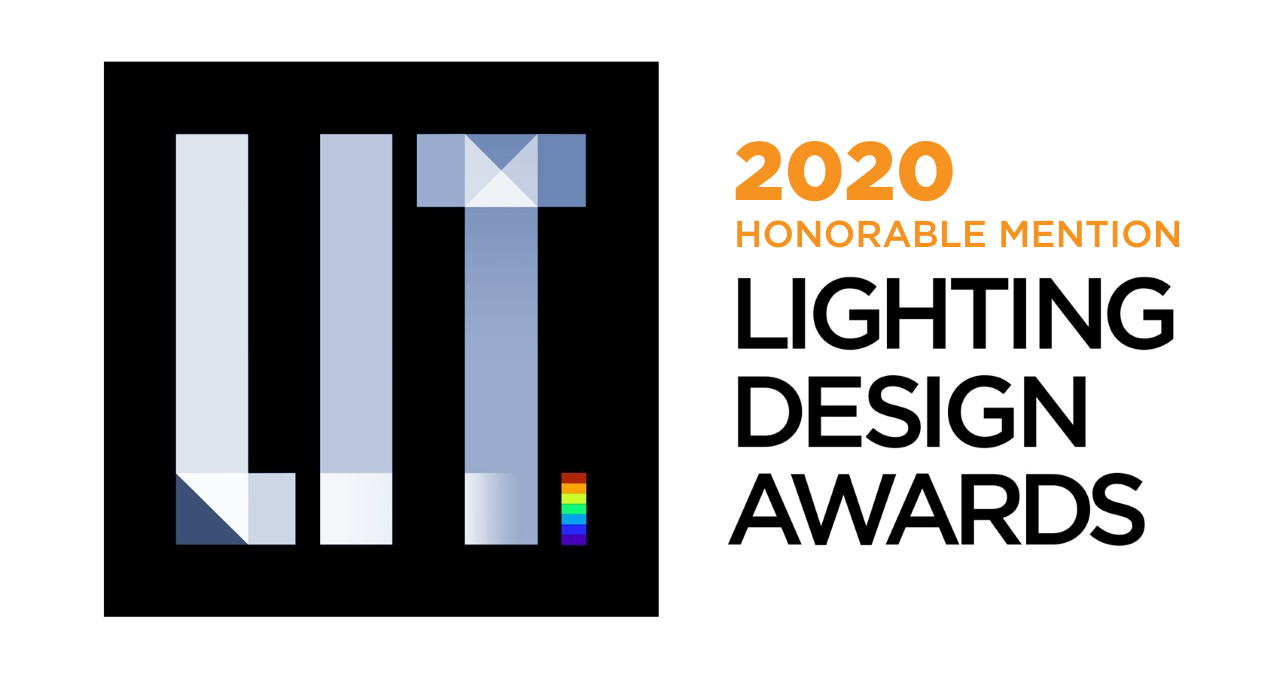Prize(s) Honorable Mentions
Lighting Design/Product Company Cline Bettridge Bernstein
Lead Designers Francesca Bettridge, Sang Yup Lee, Jiyoung Lee
Completion Date 5/1/2019
Project Location Winter Park, Florida, USA
Entry DescriptionThe mission of Winter Park’s new Wellness Center is to promote physical and emotional health. The Commons, a soaring, 44’ high atrium, is the project’s architectural centerpiece. However, it is the warm glow of our lighting that transforms this space into the building’s spiritual core.
Lighting the vast wooden ceiling with its undulating surfaces, chamfered edges and exterior overhangs was a challenging prospect. Unexpectedly, our design uses only two fixture types. Varying the beam spread, aiming angles and control strategies enabled us to articulate the ceiling. Our lighting solution both accentuates the ceiling’s dramatic wave form and ensures its visibility from outside.
By day, the atrium is suffused with sunlight. After dark, the lighting reveals the glowing wood structure of this 16,000 SF space, creating an appealing nighttime ambience. The lighting uses 21% less energy than allowed by code, supporting the project’s LEED Silver rating.
The lighting is so thoughtfully integrated into the architecture that the sources of illumination are not readily apparent. Despite complex engineering, the Center’s lighting is unfussy, serene, and deceptively simple in its elegance.

