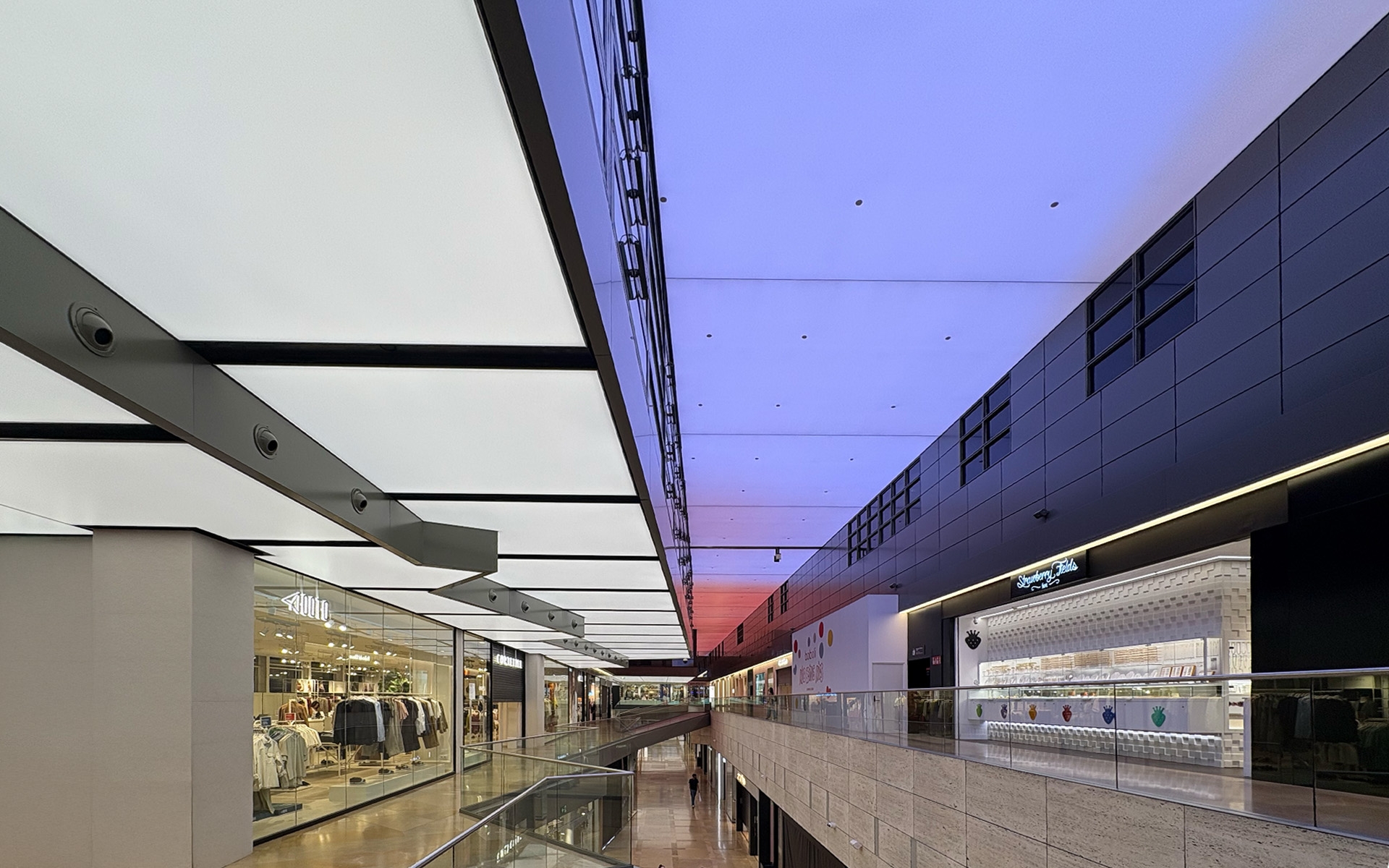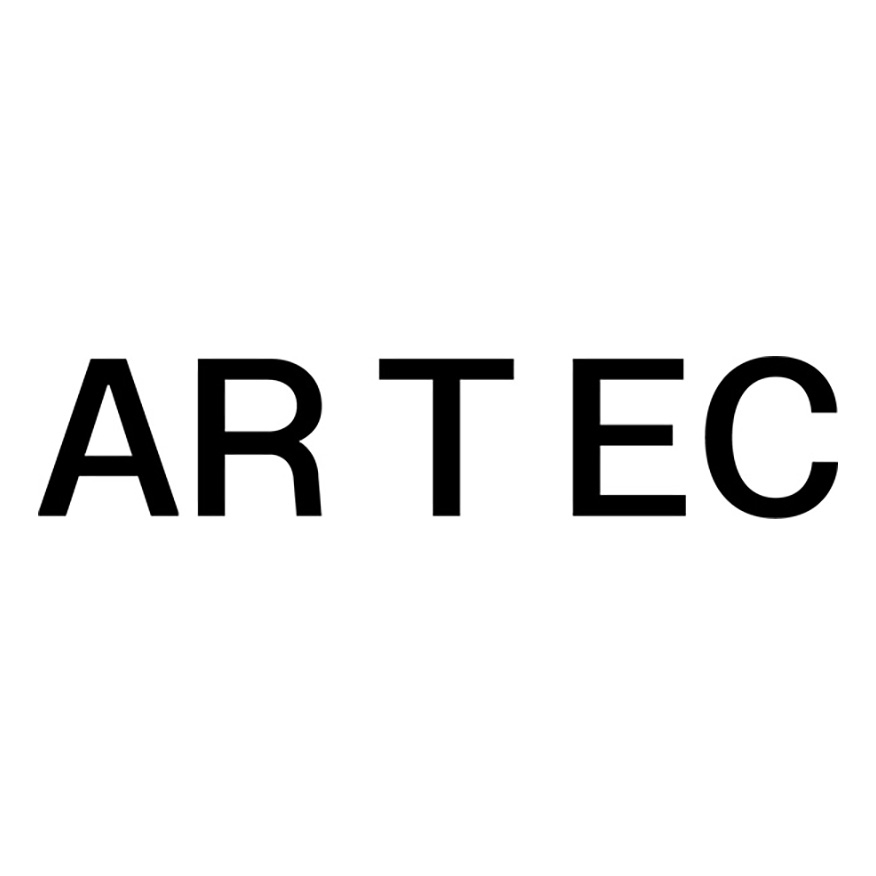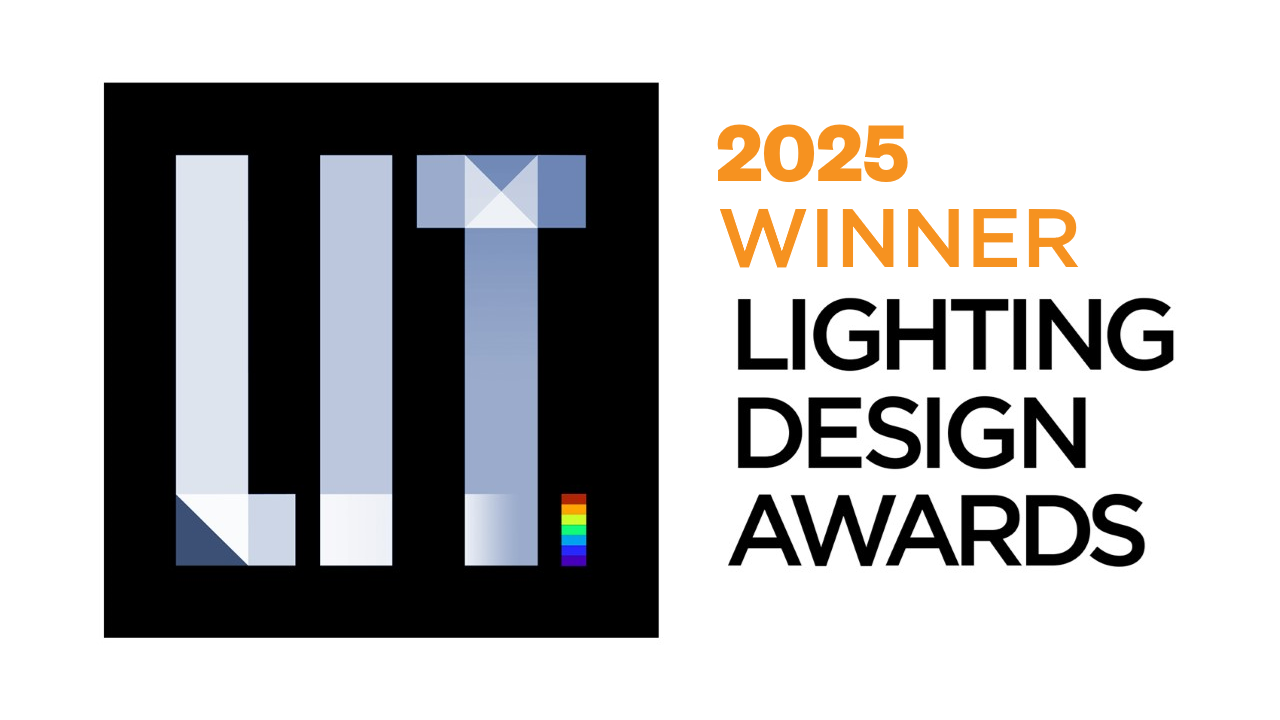Prize(s) Winners in Retails Lighting Design
Lighting Design/Product Company Artec Studio
Lead Designers Maurici Ginés
Architecture Company Batlleiroig
Client L’Illa Diagonal
Other Credits Protopixel, LEDDREAM Group, Lumalia, Channel4you and Difusiona
Completion Date 18/9/2025
Project Location Av. Diagonal, 557, Les Corts, 08029 Barcelona
Entry DescriptionAn air of a luminous nature in a shopping mall.
A luminous transformation redefines the interior, turning the ceiling into an active architectural device that evokes the sensation of being outdoors. More than a restyling, the intervention adapts the building to new ways of inhabiting retail, where the center itself becomes an experience.
On the lower level, large backlit boxes form a continuous luminous surface. Custom-designed and fully serviceable, they diffuse uniform, glare-free light through double membranes, while discreet technical bands integrate downlights, safety systems, speakers, and cameras. LEDs arranged in a fifteen-centimeter grid ensure even, efficient distribution, while emergency modes maintain clarity in critical situations.
On the upper level, a low-resolution LED matrix creates dynamic atmospheres: clouds, reflections, or chromatic gradients emerge at architectural scale, shifting like a sky in motion. Visual perception completes the images, producing depth and temporality beyond the screen effect. Programming allows each pixel to be mapped, atmospheres to be scaled, and sequences to evolve with seasons or events.
Light is conceived not as a finish but as architecture: a breathable skin that organizes, secures, and inspires. Technology and design converge to offer clarity, comfort, and emotion, transforming the visitor experience and projecting the spa
Sustainability ApproachThe sustainability approach of L’Illa is based on efficiency, durability, and integration. The new luminous ceilings were conceived as large-scale custom luminaires, concentrating general lighting, emergency, and safety systems in one element, reducing additional materials. Each module is fully accessible for maintenance, extending its lifecycle and minimizing waste. A double-membrane system preserves visual cleanliness and prevents premature replacement, while LEDs in a precise 15 cm grid ensure uniformity with low consumption of 8 W/m². On the upper level, a low-resolution LED matrix creates atmospheric content by scale rather than definition, achieving strong visual impact with minimal energy demand. Together these strategies combine design and sustainability, delivering clarity and comfort while reducing environmental footprint and securing the long-term value of the building.


