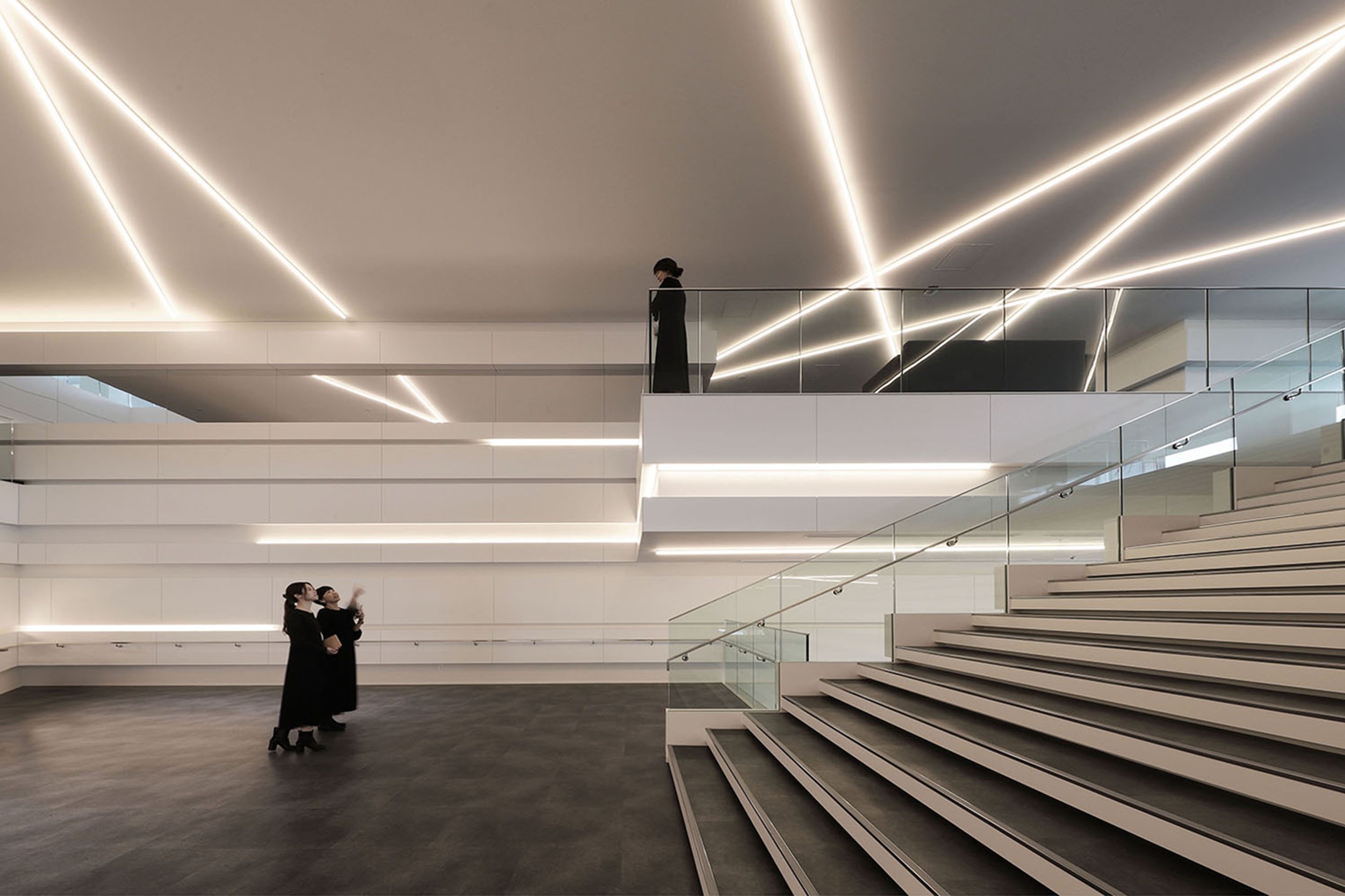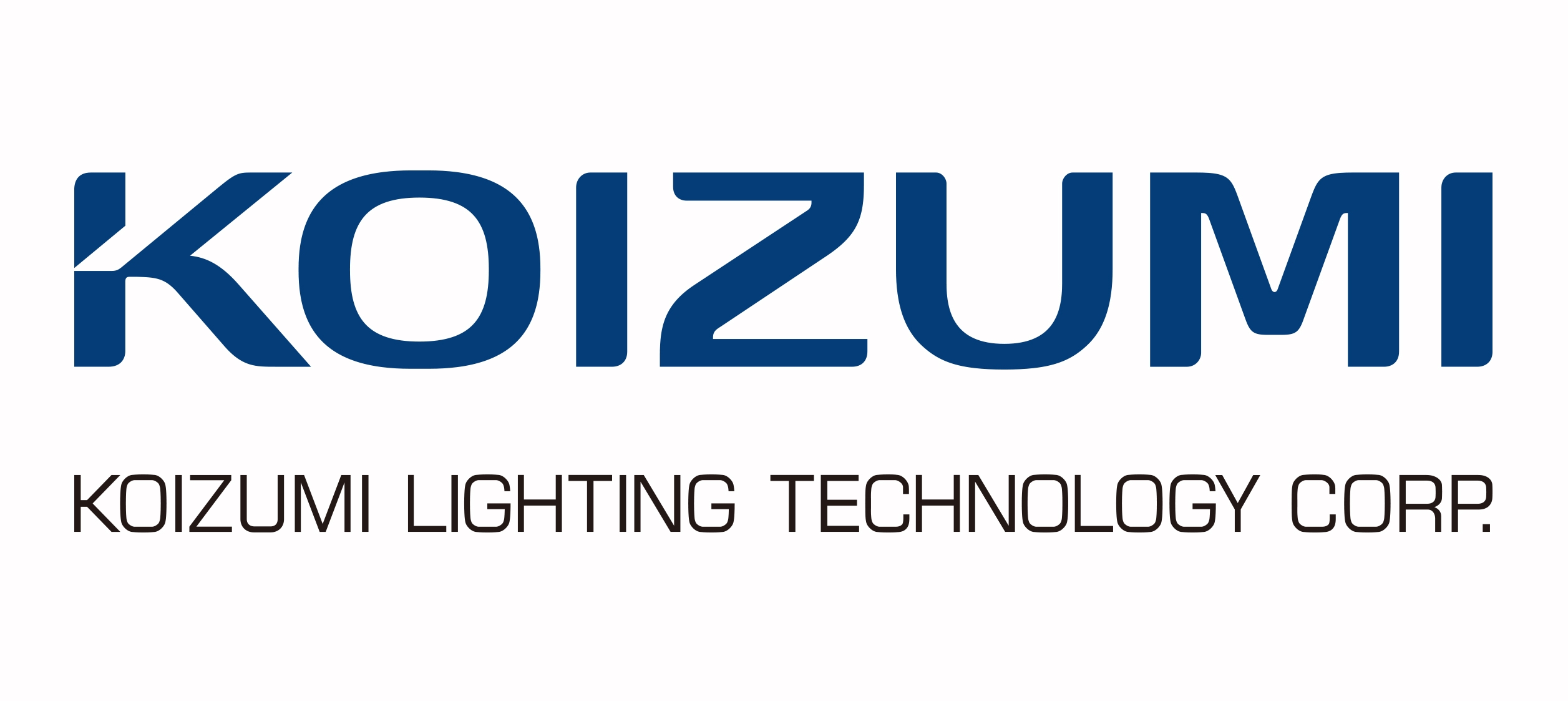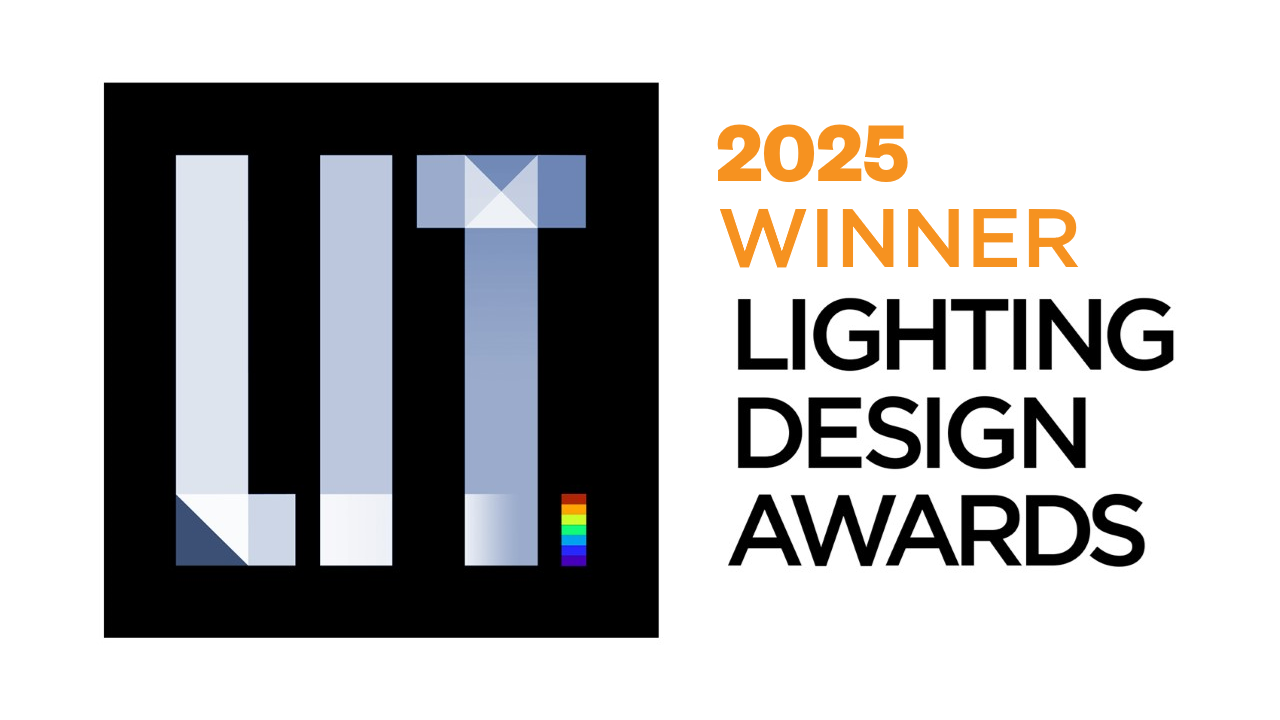Prize(s) Winners in Workplace Lighting Design
Lighting Design/Product Company MR STUDIO Co., Ltd. + KOIZUMI Lighting Technology Corporation
Lead Designers Nobuaki Miyashita (MR STUDIO Co., Ltd.) + Atsuko Mihara (KOIZUMI Lighting Technology)
Other Designer's names Architectural Design : Tomoatsu Kusada, Satoshi Kikkawa, Kotaro Hino (Okumura Corporation)
Architecture Company Okumura Corporation + MR STUDIO Co., Ltd.
Interior Design Company Okumura Corporation + MR STUDIO Co., Ltd.
Client DAISHINKU CORP.
Photo Credits Nobuaki Miyashita (MR STUDIO Co., Ltd.) + Kenshi Noguchi (K's Photo Works)
Other Credits Architectural Design : Yukari Hirose, Miki Kase (MR STUDIO Co., Ltd.)
Completion Date August 31, 2024
Project Location Kakogawa City, Hyogo-ken, Japan
Entry DescriptionDAISHINKU CORP. is a leading Japanese manufacturer of quartz devices. This project creates a smart factory integrating headquarters and plant functions on a site. The exterior design, inspired by stacked crystal chips, features five layered rectangular volumes of different sizes, symbolizing DAISHINKU’s technological innovation and growth.
A crystal chip’s frequency characteristics depend on its thickness and angle. The architectural design emphasizes this by layering volumes of varying thicknesses, shaping a space that embodies the identity of DAISHINKU. This concept extends to the interior space. Each floor is organized around an atrium pierced through the center, with natural light from the skylight spreading across each layer. This stimulates encounters and communication among workers on different floors.
The interior lighting reflects crystal-cut angles. The design incorporates uniquely angled lighting elements that intricately combine to create a dynamic lighting environment.
Furthermore, the seamless integration of lighting fixtures and dynamic lighting control based on circadian rhythms contribute to enhanced productivity.
This holistic design integrates architecture, interior, and lighting, reinforcing DAISHINKU’s commitment to innovation while providing a symbolic and immersive spatial experience.?
Sustainability ApproachThe architectural design utilizes passive design strategies and advanced technologies to minimize environmental impact while enhancing user comfort and productivity. We present two key elements.
Light-filled atrium: The central atrium supplies natural light to all floors, with positioning aligned to the sun's path to reduce dependence on artificial lighting. Solar shading from balconies and light distribution through light shelves create a comfortable indoor environment while reducing mechanical system loads.
Smart circadian lighting: The lighting system is based on circadian rhythm principles, with LED fixtures changing color temperature from white to warm tones according to time of day. It supports biological rhythms and enhances cognitive function while contributing to energy savings and improved health and comfort.


