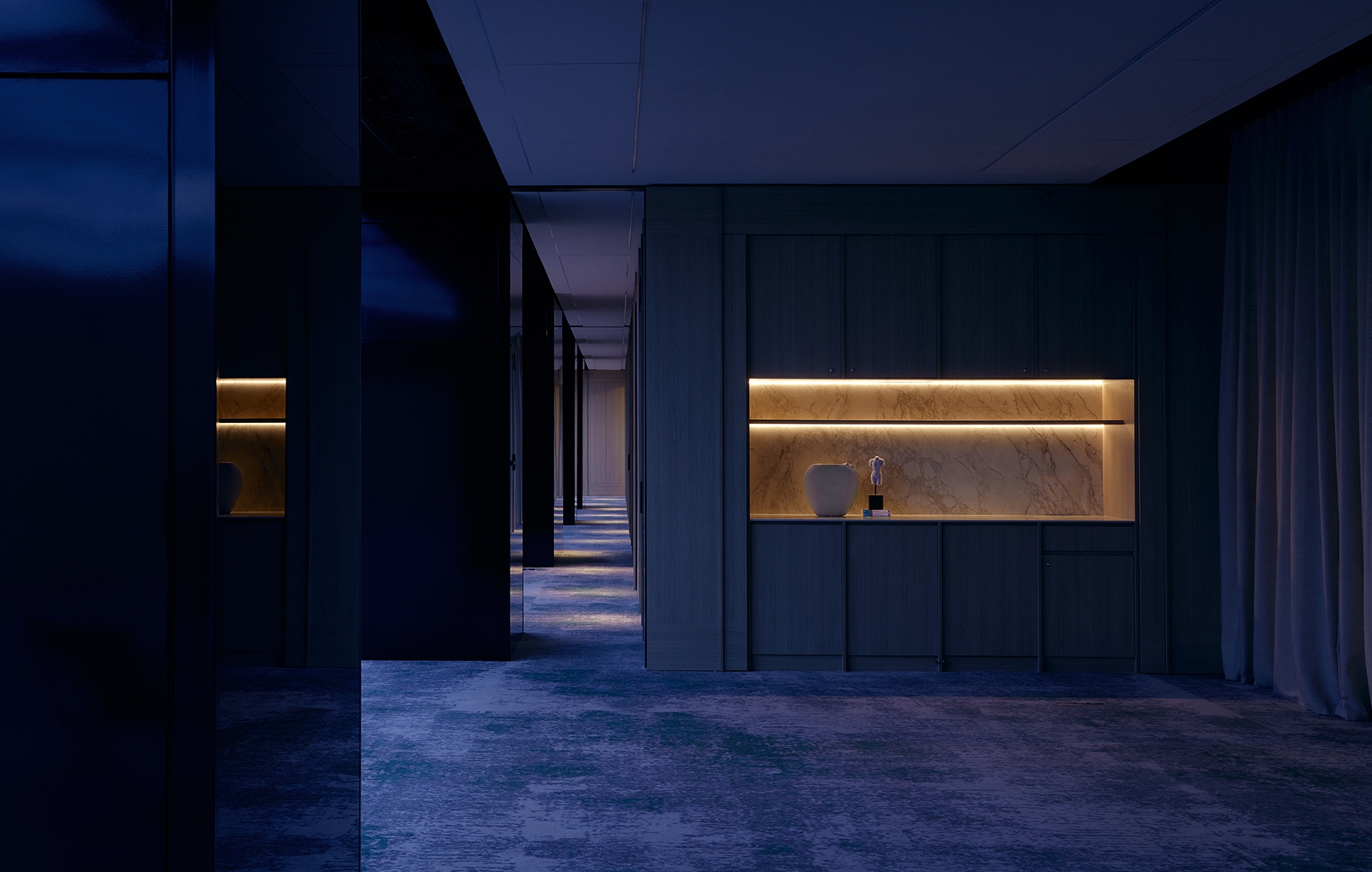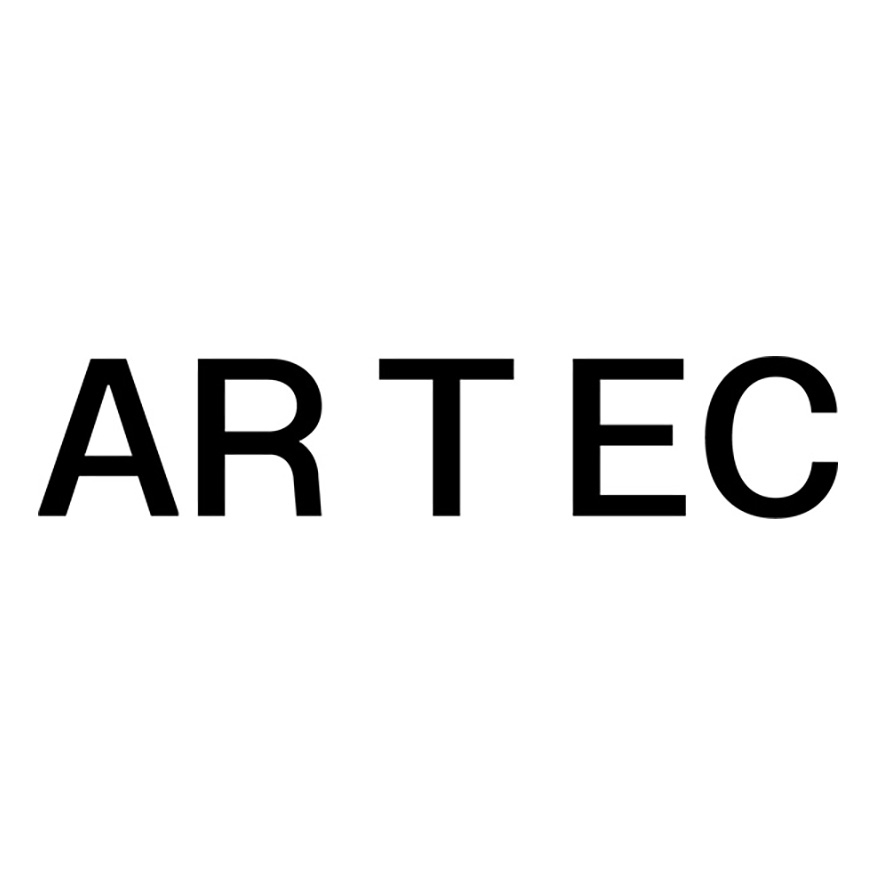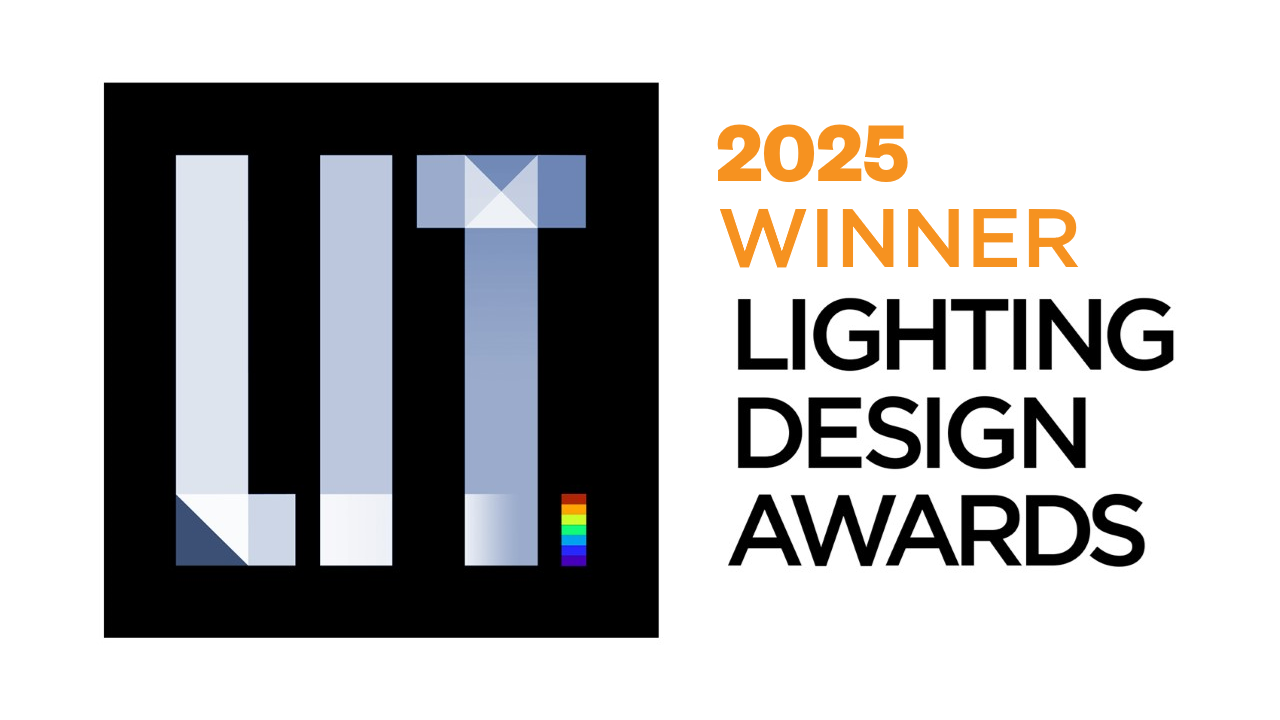Prize(s) Winners in Workplace Lighting Design
Lighting Design/Product Company Artec Studio
Lead Designers Maurici Ginés
Architecture Company ROTO
Client Merlin Properties
Photo Credits Yuichi Kimura
Other Credits Protopixel (Lighting Platform), LEDDREAM Group / Lumalia (Execution and engineering)
Completion Date 1/12/2024
Project Location Pl. Pablo Ruiz Picasso, 11, Tetuán, 28020 Madrid
Entry DescriptionSynergies between home comfort and corporate dynamics.
Located in the RP11 building on Plaza Pablo Ruiz Picasso, LOOM Azca redefines the office as a hybrid merging domestic intimacy with corporate efficiency while integrating a 2,800 m² events venue. In the heart of Madrid’s financial district, it challenges conventions by creating a coworking model where light shapes atmospheres, guides experiences, and transforms spaces into places of work and encounter.
The workplace leaves behind the coldness of conventional offices. Warm tones, natural textures, communal areas, and intimate corners evoke the rooms of a home: work areas, meeting rooms, kitchens, and corridors designed for concentration, collaboration, or exchange. Oak, walnut, ceramics, and stuccos, combined with earthy hues and vegetation, shape a welcoming and human environment.
A lighting strategy reinforces this character: coves, diffuse corridors, decorative fixtures, and warm temperatures build serenity, while areas without daylight respect circadian rhythms.
The events venue, with capacity for 1,000 people, includes configurable halls, podcast studio, cyclorama, and auditorium. A 2,000 m² backlit ceiling acts as a dynamic diffuser, a digital canvas shifting color, intensity, and effects. Accent layers and projectors extend adaptability, supporting small talks or immersive productions.
Sustainability ApproachAt LOOM Azca, sustainability was addressed through energy efficiency and ecological integration. The lighting strategy reduces impact while maintaining quality. Power density is controlled at 6.50 W/m² in coworking areas and 10.10 W/m² in the events venue, aligned with UNE standards. Efficient LED systems, diffuse coves, and warm tones minimize consumption and glare, while circadian-friendly solutions support well-being in spaces without daylight. The 2,000 m² luminous ceiling acts as a programmable diffuser, adapting to different uses instead of over-lighting. Integration with architecture eliminates unnecessary fixtures, reducing materials and visual clutter. Sustainability here means precision and efficiency: light only where needed, protecting comfort and environment.


