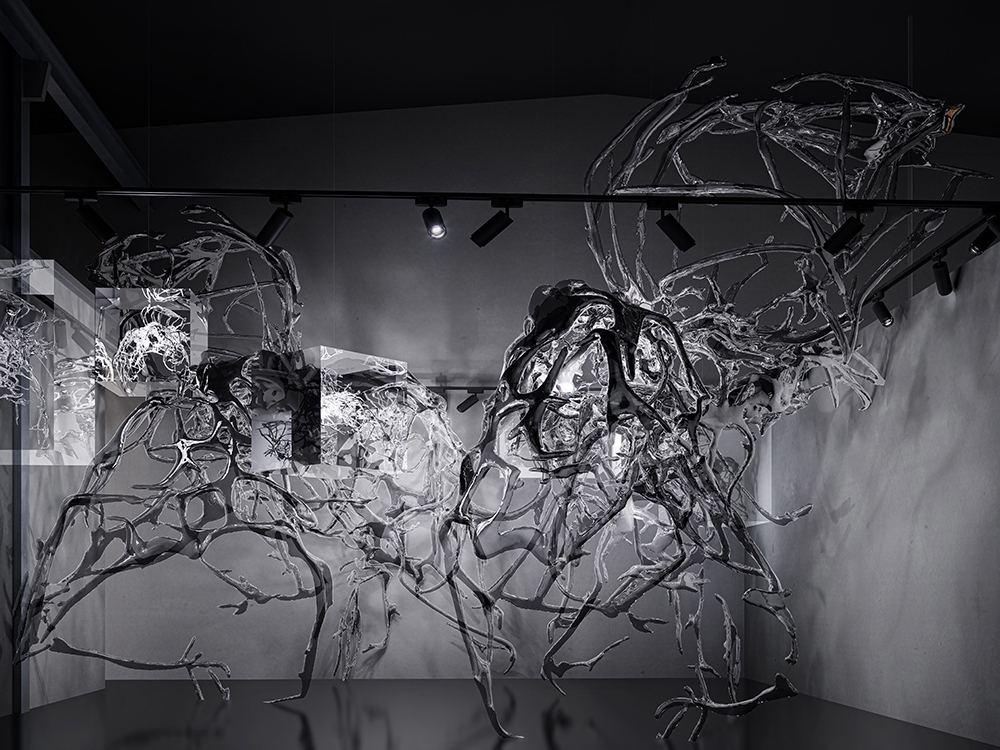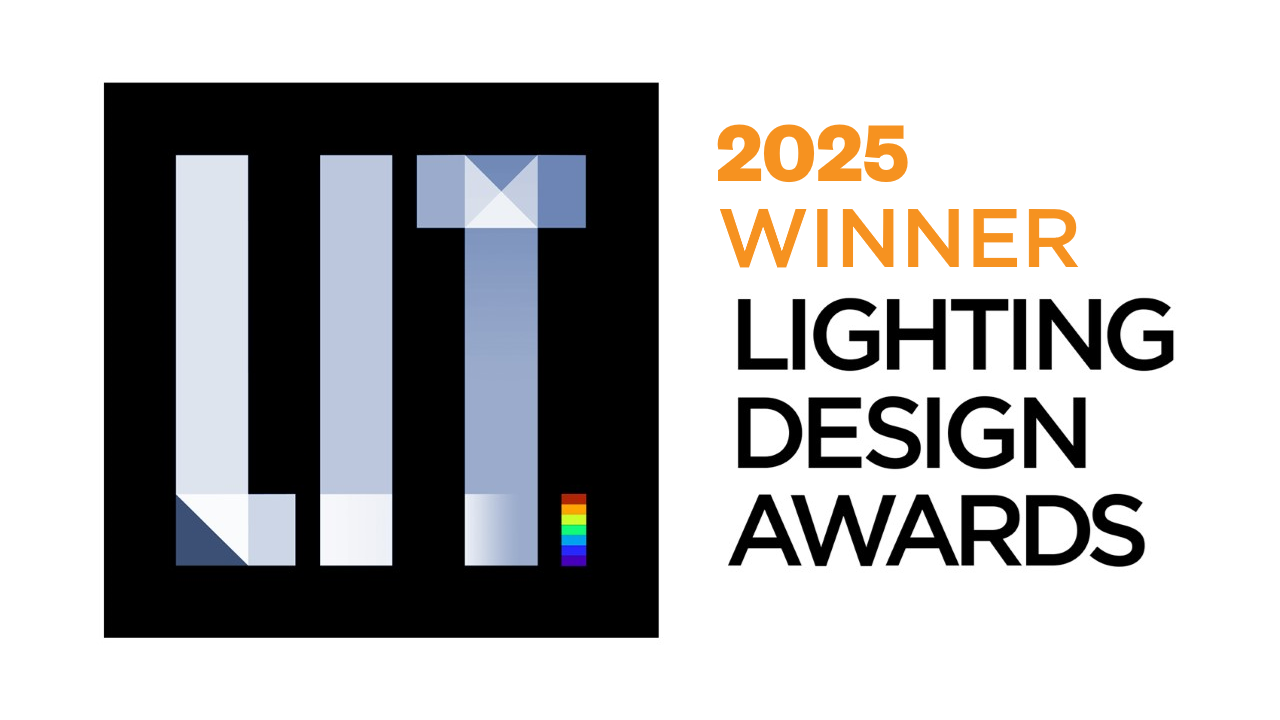Prize(s) Winners in Visitor Experience & Museum Exhibition
University / School Name California College of the Arts
Lead Designers Pengyu Qiao
Professor Names Margo Majewska
Photo Credits Pengyu Qiao
Completion Date 2025
Project Location San Francisco, CA
Entry DescriptionThe design employs layered lighting to choreograph a visitor’s progression from reception to immersive gallery.
At the entry, warm LEDs integrated into wooden slats and a sculpted ceiling establish an ambient glow and architectural emphasis. A semi-opaque divider reveals partial views of softly illuminated glass installations beyond, generating anticipation and guiding circulation.
Within the gallery, adjustable track lights deliver controlled beams onto spiderweb-inspired glass structures. Interactions with transparency and texture produce layered reflections, refractions, and dynamic shadows that shift with visitor movement. This calibrated balance of brightness, contrast, and shadow heightens visual drama. High-CRI sources and tunable color temperatures further optimize perception, ensuring accurate rendering and atmospheres responsive to the artworks.
The culminating space employs four synchronized projectors that transform surrounding walls into a fully enveloping luminous environment. Absent ambient light, projections command sole attention, deepening immersion. Reused sculptural seating reinforces continuity of material language.
Across all zones, ambient, task, accent, and immersive layers function in concert to reveal form, choreograph circulation, and shape emotional response. Light operates as both medium and guide, transforming spatial experience into narrative.
Sustainability ApproachThe project embraces sustainability by reusing existing architectural elements and reclaimed materials. In the reception, reclaimed wood slats and glass structures create a warm, layered entry, complementing the gallery’s character while remaining adaptable for future use. The gallery employs the existing track lighting system, upgraded with energy-efficient technology to deliver precise illumination while minimizing waste. The concrete floor was polished to enhance reflections without adding new finishes. In the art lounge, projections animate the walls directly, leaving the architecture unchanged. Collectively, these strategies reduce material impact, prioritize reuse, and demonstrate how light itself functions as both medium and sustainable resource.

