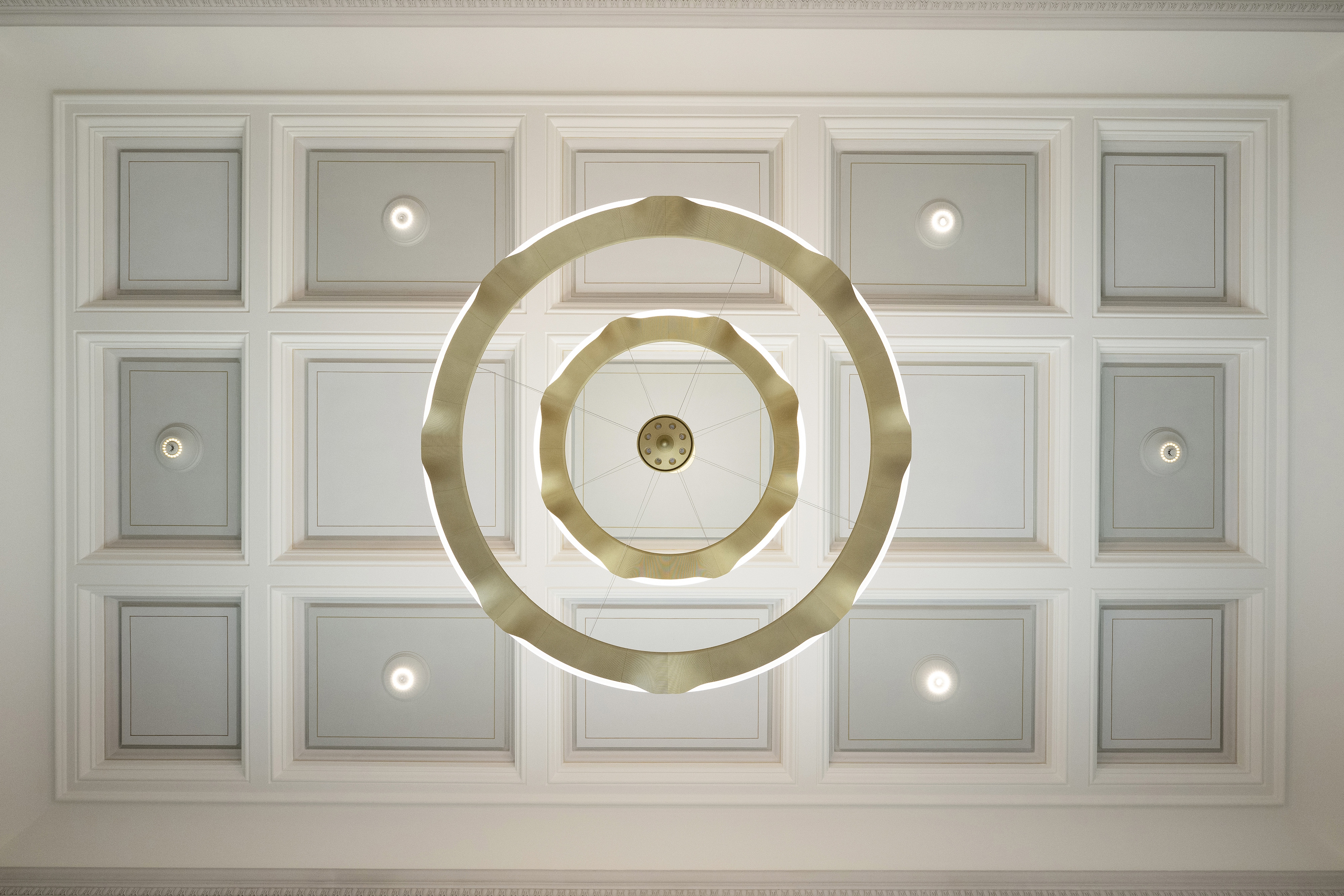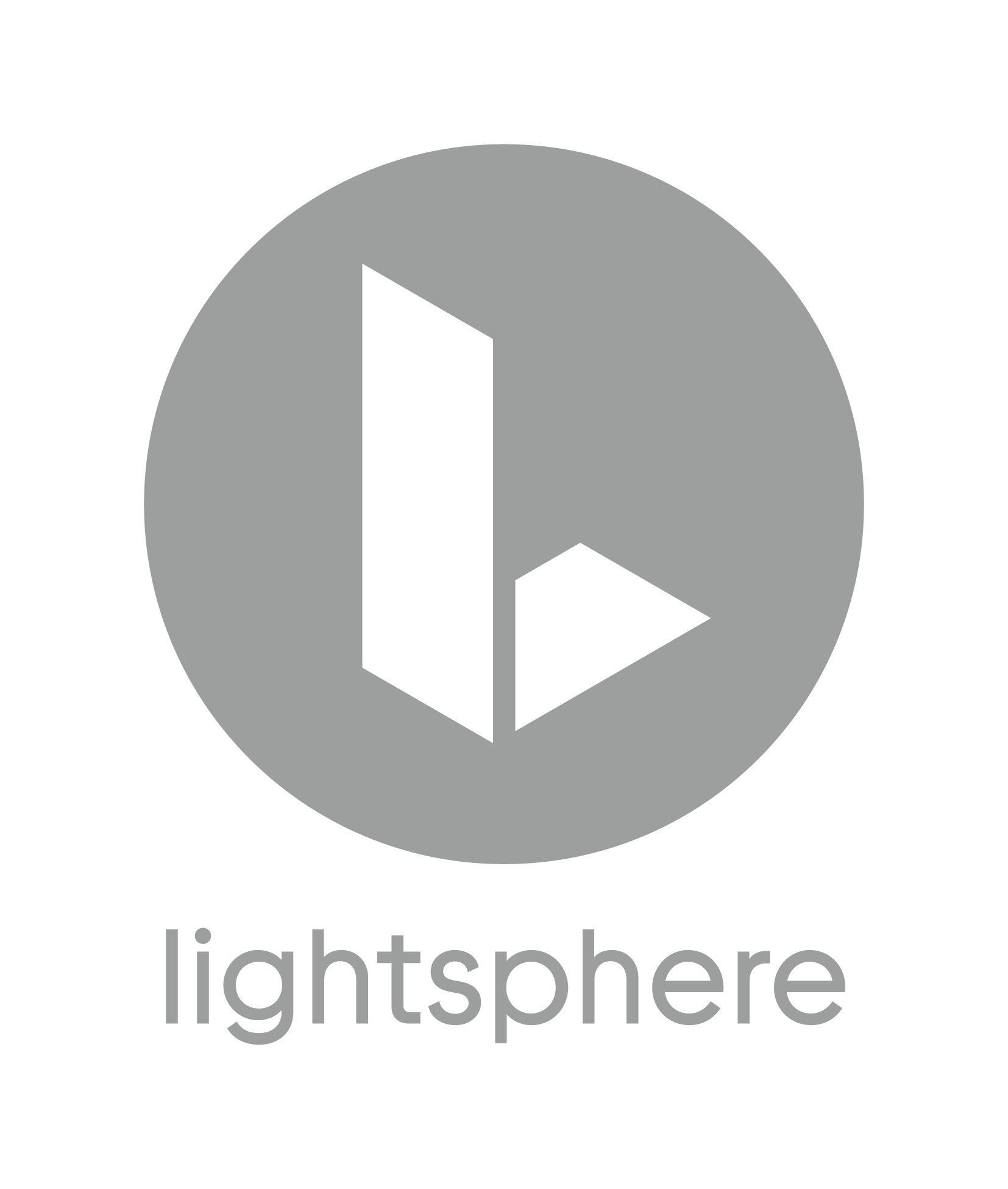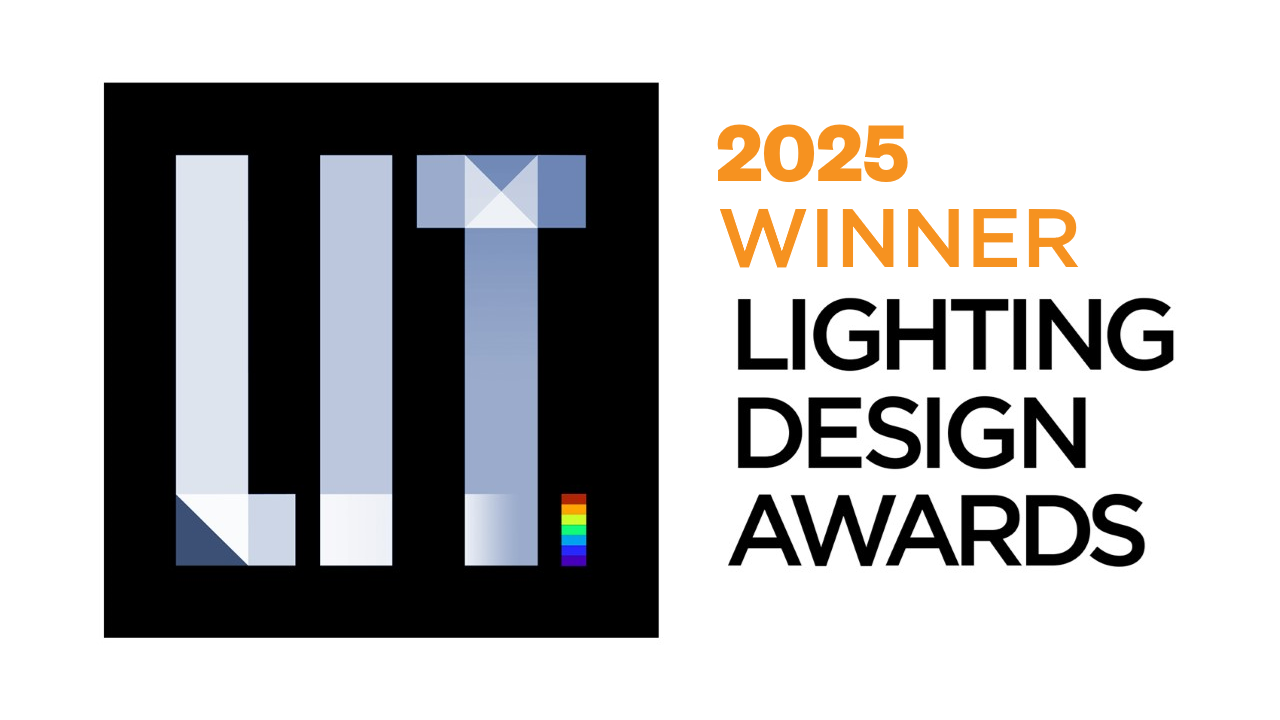Prize(s) Winners in Heritage Lighting Design
Lighting Design/Product Company Lightsphere Gmbh & Markus Bischof Produkt Design
Lead Designers Julia Hartmann & Markus Bischof
Architecture Company Planbar AG
Client Government Real Estate Unit
Photo Credits IKR/Martin Walser (Picture: header,1,2,4,5) Julian Konrad (Picture:3,6,7,8,9)
Other Credits Monolicht GmbH
Completion Date March 2025
Project Location Vaduz
Entry DescriptionThe Fürst Johannes Saal forms the representative centre of the Liechtenstein government building in Vaduz. Built from 1903–1905 by Viennese architect Gustav von Neumann, it was conceived as a symbol of national sovereignty. The hall has since served as a central venue for government, parliament, and diplomatic representation. In 2024/25, a careful yet forward-thinking refurbishment redefined its lighting, aligning with both heritage protection and contemporary performance needs. The concept balances preservation and renewal—combining historical identity with cutting-edge technology. A custom chandelier, inspired by the original 1905 piece, anchors the space. Developed by two renowned designers, it reinterprets the historic proportions and symbolism through advanced 3D printing. Its form—evoking a spinning top—symbolizes stability through motion. Free of visible cabling, it floats harmoniously within the coffered ceiling. Integrated downlights and tailored blinds subtly reveal architectural symmetry. Developed within tight heritage constraints, fixed ceiling points, and a six-month schedule, the project relied on precise, adaptive design-to-cost thinking. The result reflects interdisciplinary collaboration and reinforces the room’s symbolic role in national identity and governance. It enhances atmosphere and ceremony—making light a quiet but powerful actor in the political space
Sustainability ApproachThe lighting concept follows a design-to-cost and design-to-impact strategy, combining ecological responsibility with cultural sensitivity. By retaining all existing ceiling openings, no heavy structural interventions were required, preserving both materials and heritage value. The chandelier’s 3D-printed construction in lightweight aluminium and plastic minimizes resource use, enables efficient production, and reduces weight by 85%. The additive process—unique in Europe at this scale—supports low-waste fabrication and design precision. Energy consumption was cut by over 90% via LED technology and intelligent light zoning. Custom pleated blinds—proposed by the lighting designer in place of the architect’s curtain solution—revealed the original column structure, restored symmetry, and elevated the room’s representative presence. All systems are KNX-managed, ensuring low-impact performance


