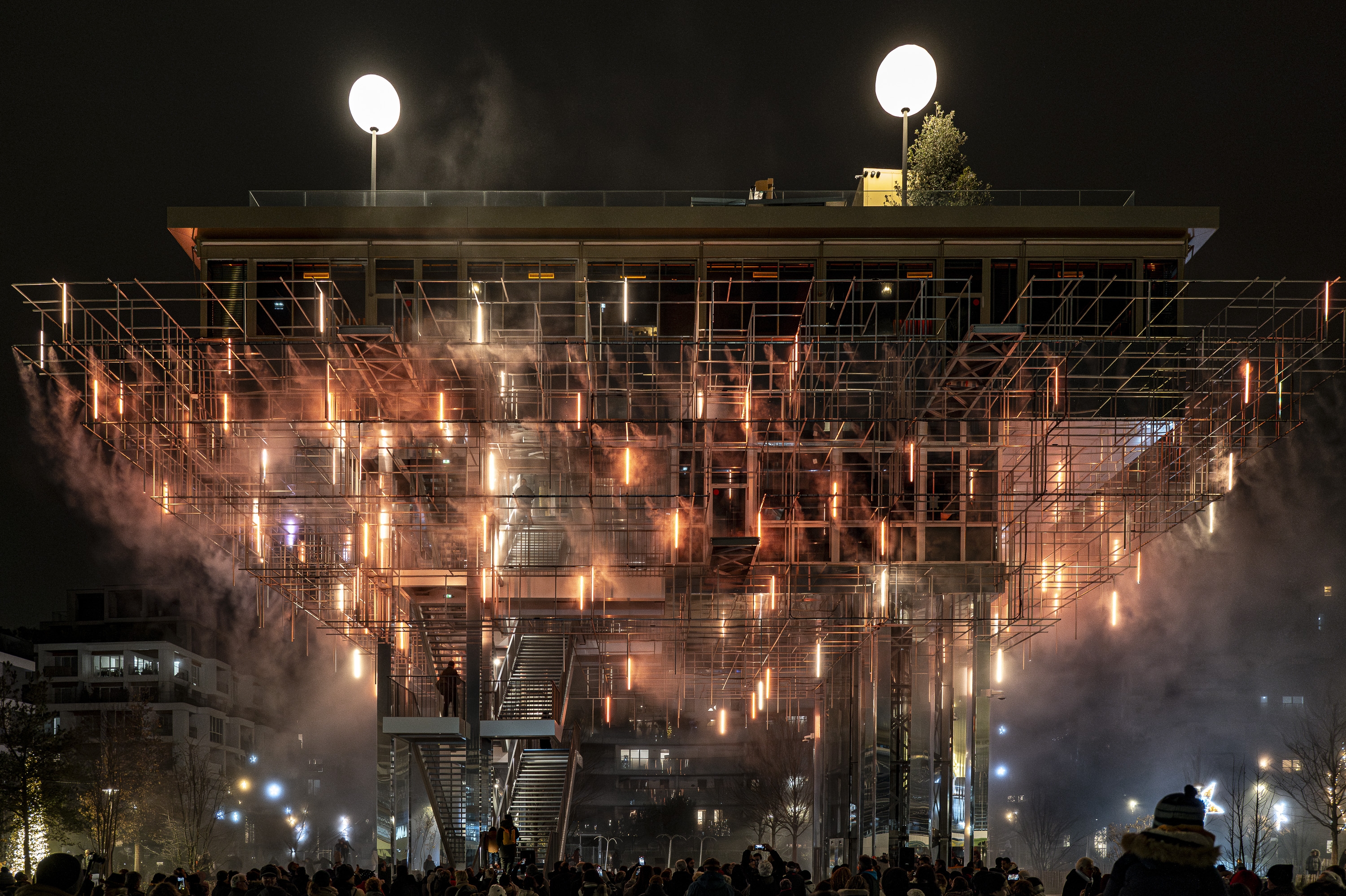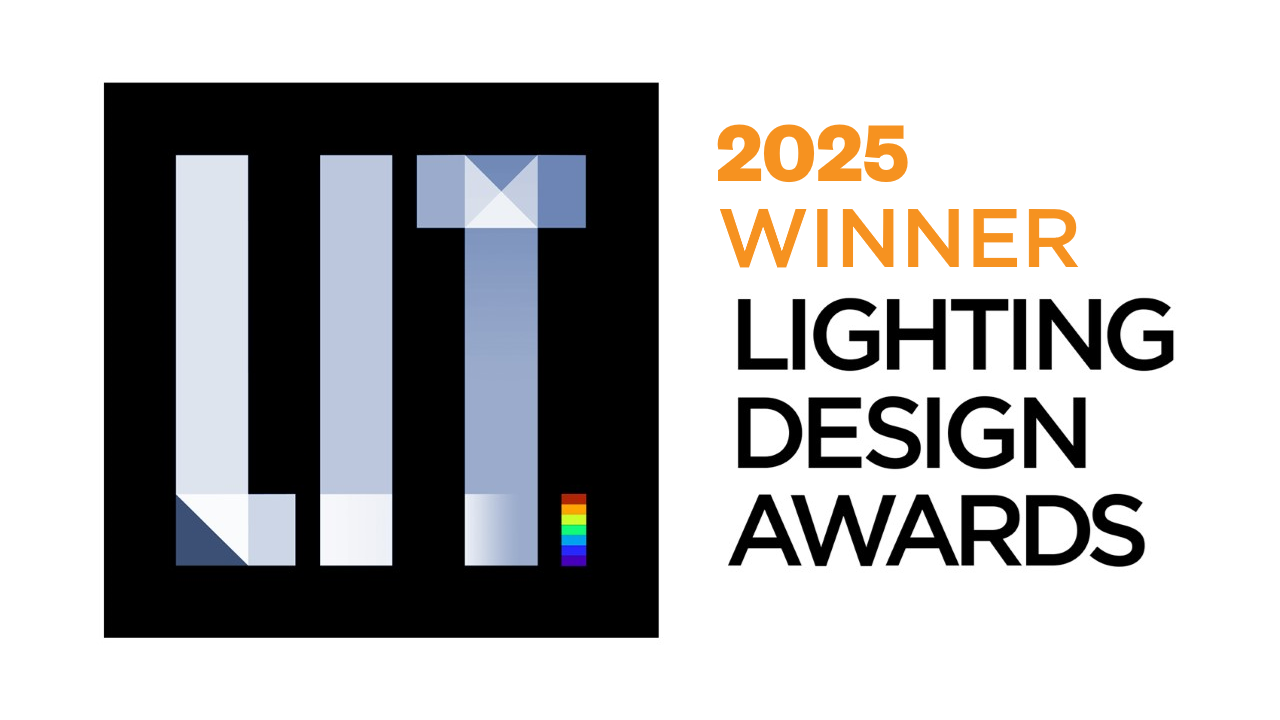Prize(s) Winners in Exterior Architectural Illumination
Lighting Design/Product Company CONCEPTO
Lead Designers Sara Castagné
Other Designer's names Noémie Riou / Maëlle Tertrais
Architecture Company Hamonic + Masson & Associés
Client Woodeum x Pitch Immo
Photo Credits Vincent Muracciole (DESIGN de LUX)
Completion Date 31/12/2024
Project Location Rueil-Malmaison, France
Entry DescriptionThis piles building hosts a restaurant and a rooftop bar both providing a panoramic view on a green area, the Mont Valérien, the state forest of Malmaison, the Halle Gourmande and the L15 metro station of Great Paris Express. The need to save energies while suggesting welcoming places at night leads the designers to imagine interactive and smart technologies. The scaffolding-like structure of this iconic building allowed us to create a colourful, moving and spectacular illumination in the park. Inspired by the name of the panoramic restaurant “Mon Nuage”, the lighting concept is playing with the clouds universe especially with the mist generated by a built-in watering system. 180 lighting lines are suspended in a 3D mesh and are lit at the dusk (80 cm long LED battens with two emiting faces controlled by DMX via Pharos system). The materials were chosen to multiply lighting effects and allow us to maintain a global electric power under 1500W. Beyond the lighting fixture, CONCEPTO worked and gave advices to the architectes for the materials choice. Indeed, mirroring textures and dark filters on the glass are the clues to create endless reflection effects in all perspectives. Users and observers can let themselves loosing among latticed structure while enjoying a calm atmosphere on the roof. This way of working is inviting people to go around and enjoy a unique experience.
Sustainability ApproachThis project is facing two contradictory nocturnal concerns where human uses shall deal with the protection of biodiversity from lighting pollution. A calendar programming plans different illuminations according hours and seasons. Over the night, the building is switching off gradually. We suggested light spectrums taking biodiversity seasonal activities into account with a concept of reciprocity which is dividing the year in two periods : one where the biodiversity is highly protected into the darkness (biodiversity-friendly) and the other one where human enjoys its needs of artificial lights (human-friendly). Each vertical lighting bar was also angled and controlled in order to avoid intrusive reflections in dwellings. For the rest of the project, the rooftop, the stairs and the lift are litted by low and integreted sources which are limiting material and electricty consumption.


