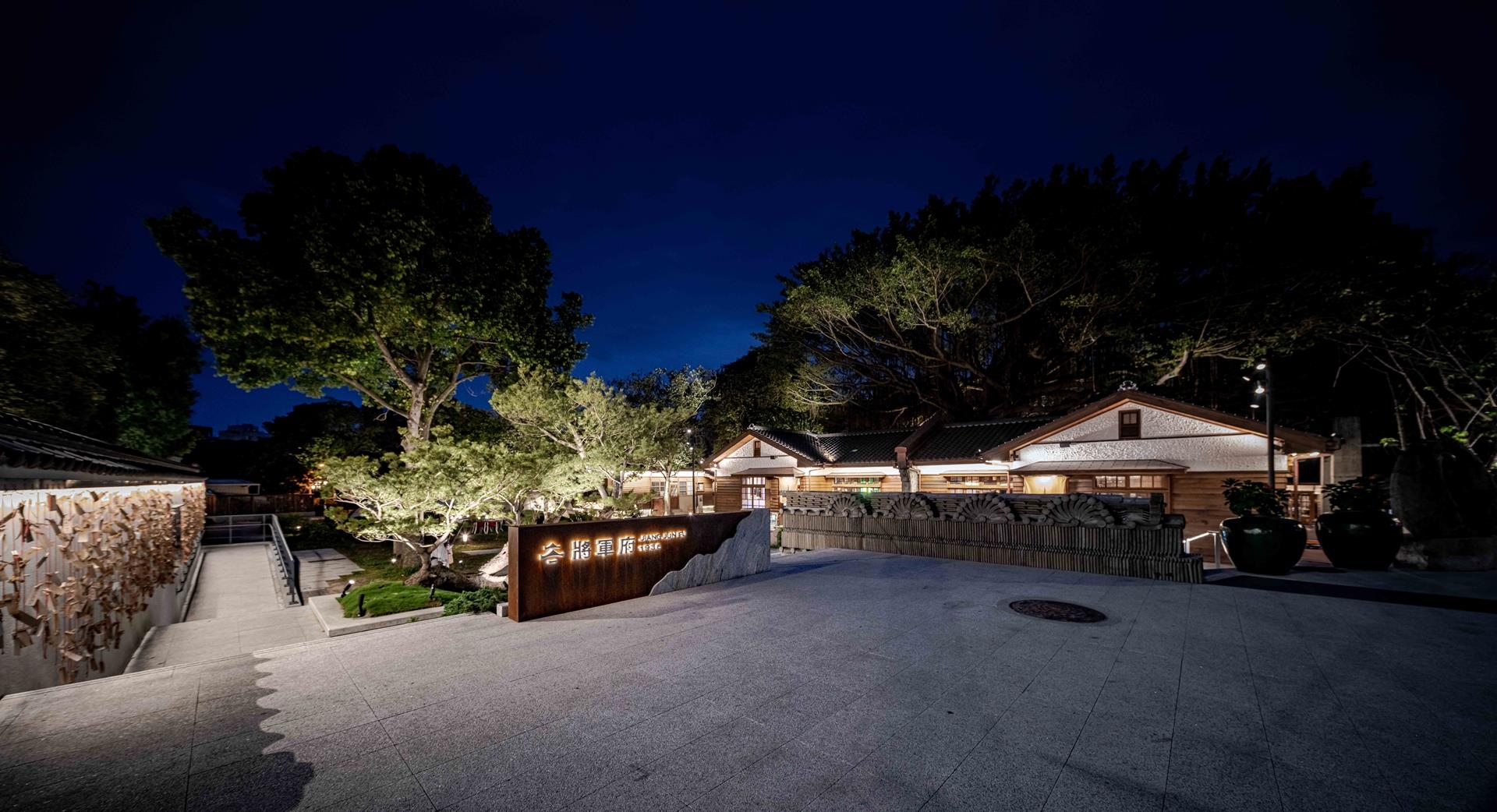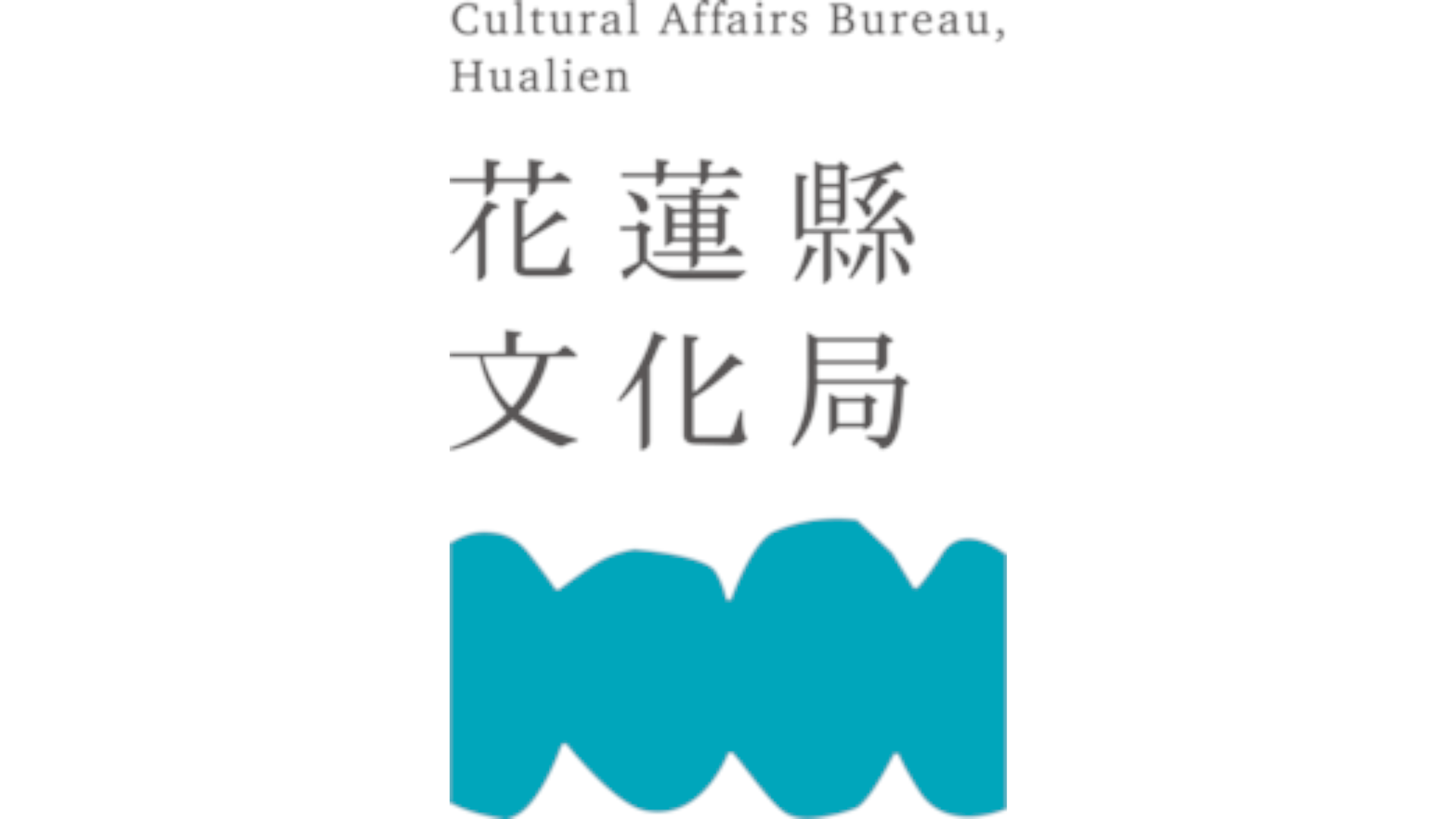Prize(s) Winners in Cultural Building Lighting Design
Lighting Design/Product Company Oudelight Inc.
Lead Designers Yi-Chang Chen
Other Designer's names Hao-Wei Lin
Architecture Company Hualien County Cultural Affairs Bureau
Client Hualien General’s Mansion 1936
Photo Credits OS Photography Studio
Completion Date 2024/03/01
Project Location Hualien, Taiwan
Entry DescriptionHualien General Mansion 1936 transforms a 1930s Japanese military residential compound into a cultural park, with lighting as a key element in redefining nighttime ambiance. Inspired by the festive spirit of “Matsuri” (Japanese festivals), the lighting design departs from the usual serenity of heritage parks and instead injects energy and sociability into the night. A layered lighting strategy orchestrates spatial rhythm: from subtle guide lights along ramps and steps, to elevated pole lights defining gathering plazas, to wall-integrated luminaires and bespoke signage lighting that enhance the central walkway’s shopfronts. Soft, linear uplights graze timber facades, accentuating textures while maintaining a sense of warmth and human scale. Lantern-like fixtures and warm-toned light echo traditional Japanese aesthetics, making the site feel both nostalgic and contemporary. Each lighting layer builds toward an immersive atmosphere—quiet, graceful, and vibrant. Together, they turn this once-enclosed zone into an “urban garden of light,” inviting leisure, exploration, and community engagement under the night sky.
Sustainability ApproachSustainability in this project is realized through low-energy, long-lifespan LED systems and modular retrofitting. Surface-mounted fixtures preserve the historic wooden architecture, minimizing physical intrusion. Light pollution is reduced through low-glare optics and directed beam angles, maintaining a comfortable ambient luminance. The lighting system incorporates programmable controls and zonal dimming to optimize energy usage throughout different times of night and week. Recycled materials were applied in landscape treatments, and selective reuse of site infrastructure (e.g., pathway bases and wall elements) reduced waste. The overall lighting design balances aesthetic and ecological goals, extending the life and cultural value of this regenerated public space.


