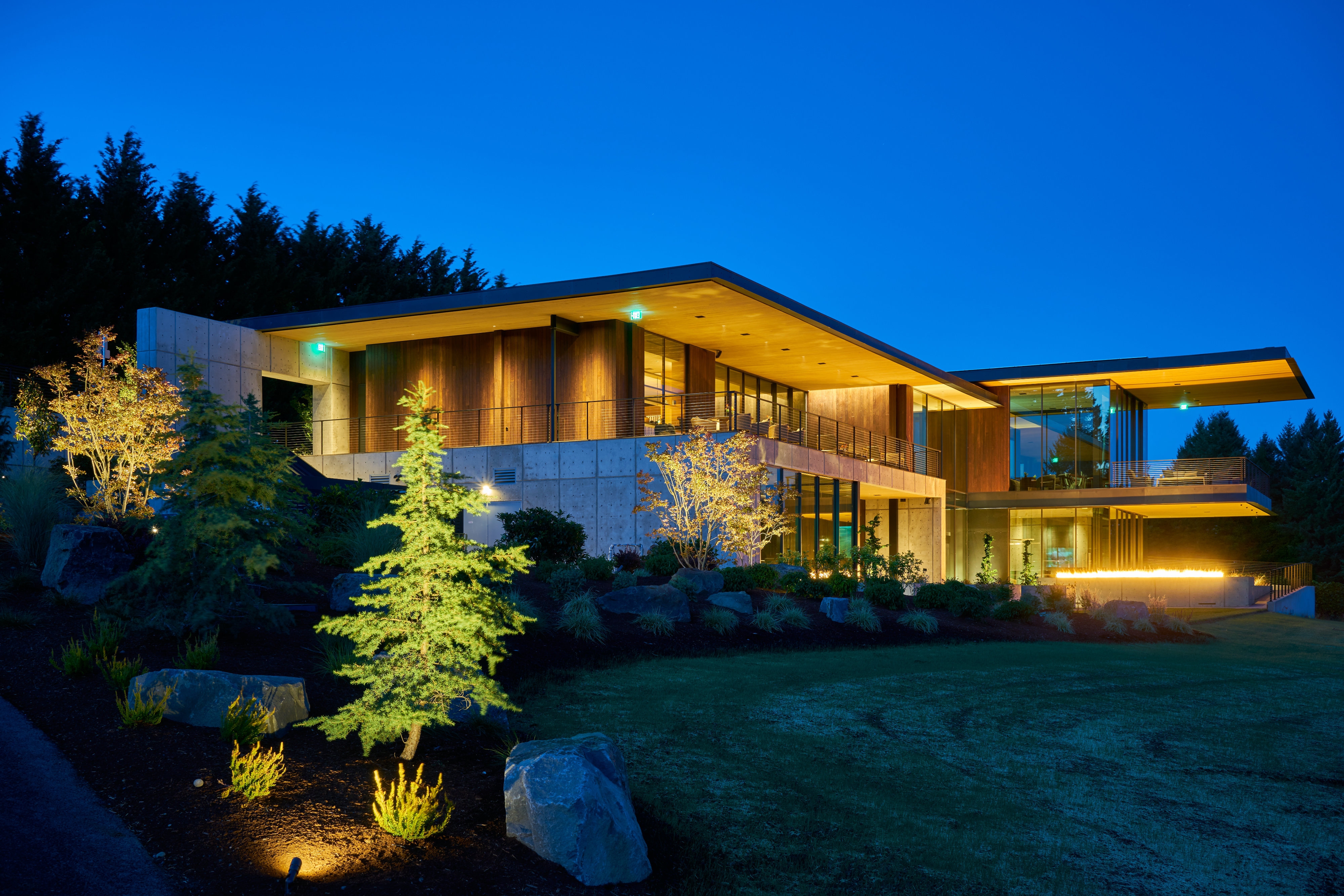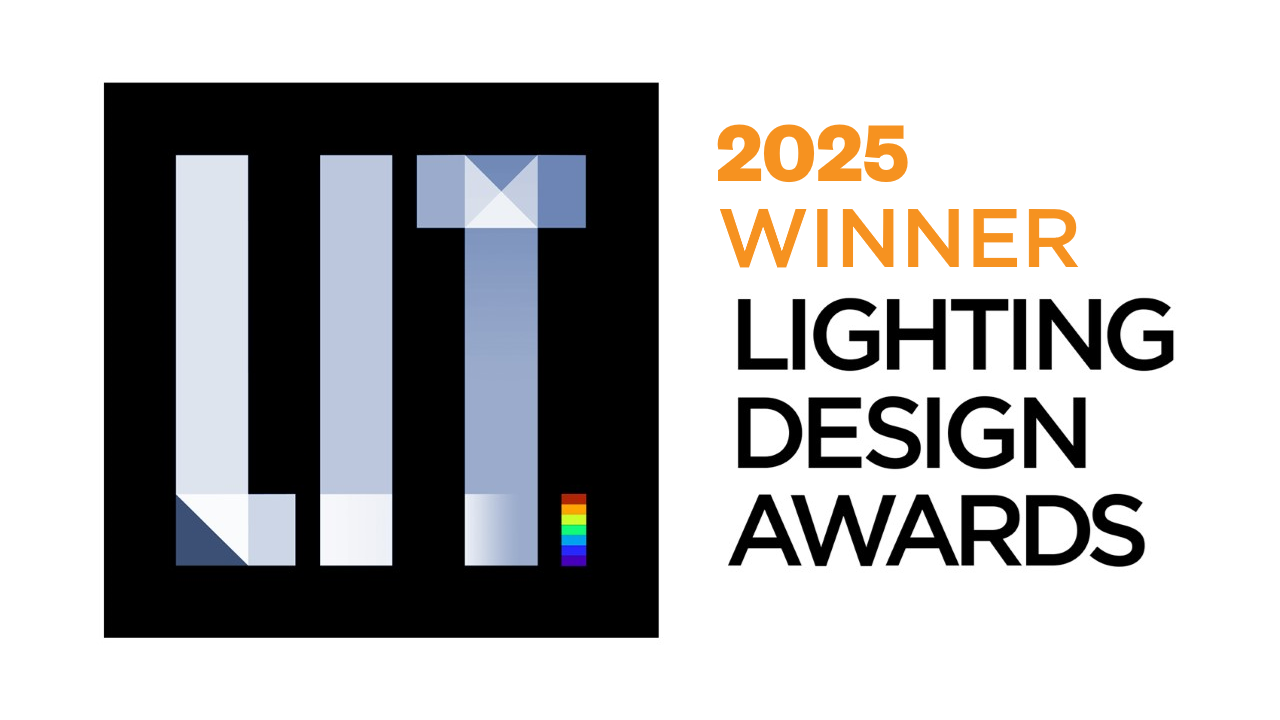Prize(s) Winners in Hospitality Lighting Design
Lighting Design/Product Company NEAL Lighting
Lead Designers Ron Neal
Other Designer's names Nathan Irick
Architecture Company ANACAPA
Client LucidWild Estate
Photo Credits Nathan Irick, Donovan Thurman
Completion Date September, 2025
Project Location Dundee, Oregon
Entry DescriptionPerched directly above the prestigious vineyard, and with stunning views of the Oregon’s Willamette Valley and the Cascade mountain range, the new LucidWild tasting room building offers guests unique and unexpected wine tasting experiences. This modern building is comprised of tasting rooms with cantilevered terraces, a private boardroom, and wine cave with a lounge and dining space. There is even a “secret” speakeasy.
One the primary lighting design goal was to seamlessly integrate a variety of discrete architectural lighting details though out this modern structure. These details included: in-grade and ceiling mounted graze lighting details, wall cove details, stair lighting and multiple millwork lighting details. Small aperture recessed adjustable down lights with a variety of optics were utilized for general illumination. Custom decorative light fixtures were located to provide a sense of space and intimacy at specific areas of the open substructure. These strategic use of layers of light were implemented to create dramatic contrasts enhancing the materiality of the architecture and interior finishes.
Warm 2700K light sources were use exclusively to provide a welcoming feel while enhancing the various stone elements, poured in place concrete walls and wooden finishes.
The lighting design tells a story of modern architecture and experiential design.
Sustainability ApproachLED light sources were exclusively through out the project to achieve baseline energy savings. Minimum light levels were carefully considered to create the appropriate abidance and dramatic contrasts at key architectural elements. This design concept lead to additional energy savings over a more typical design approach. A programmable preset dimming system was tailored to provide flexibility to the multi-function areas. The control system, motion sensors, along with programmable daylight sensors provide additional energy savings.


