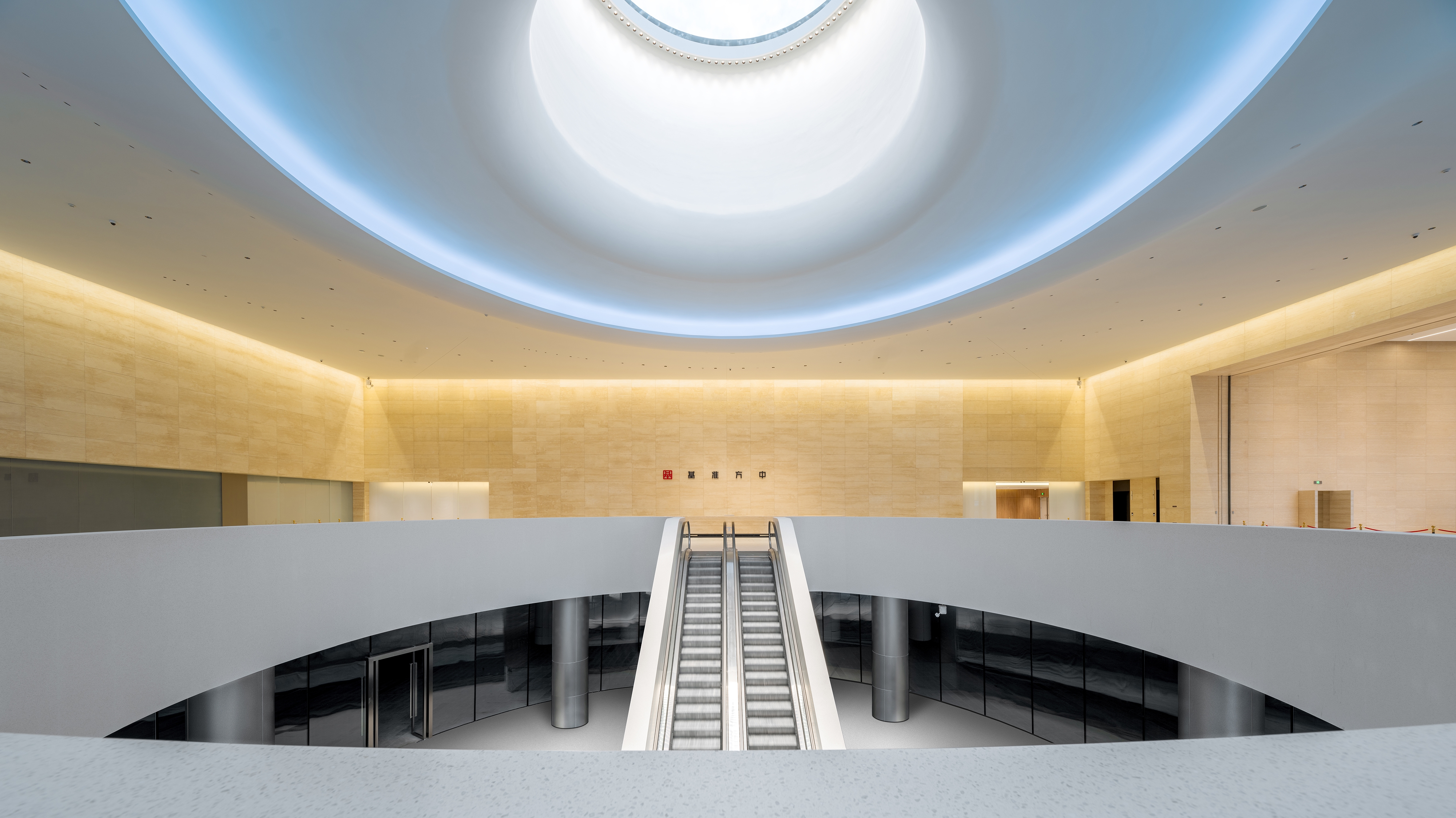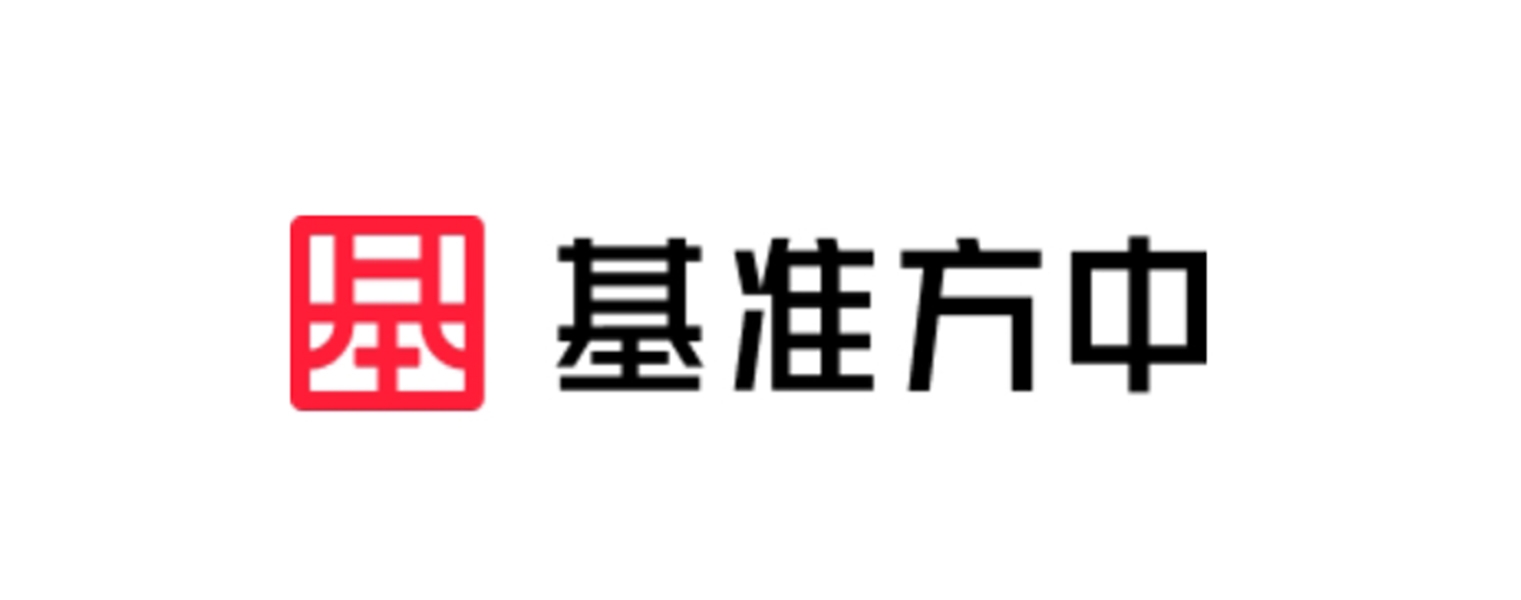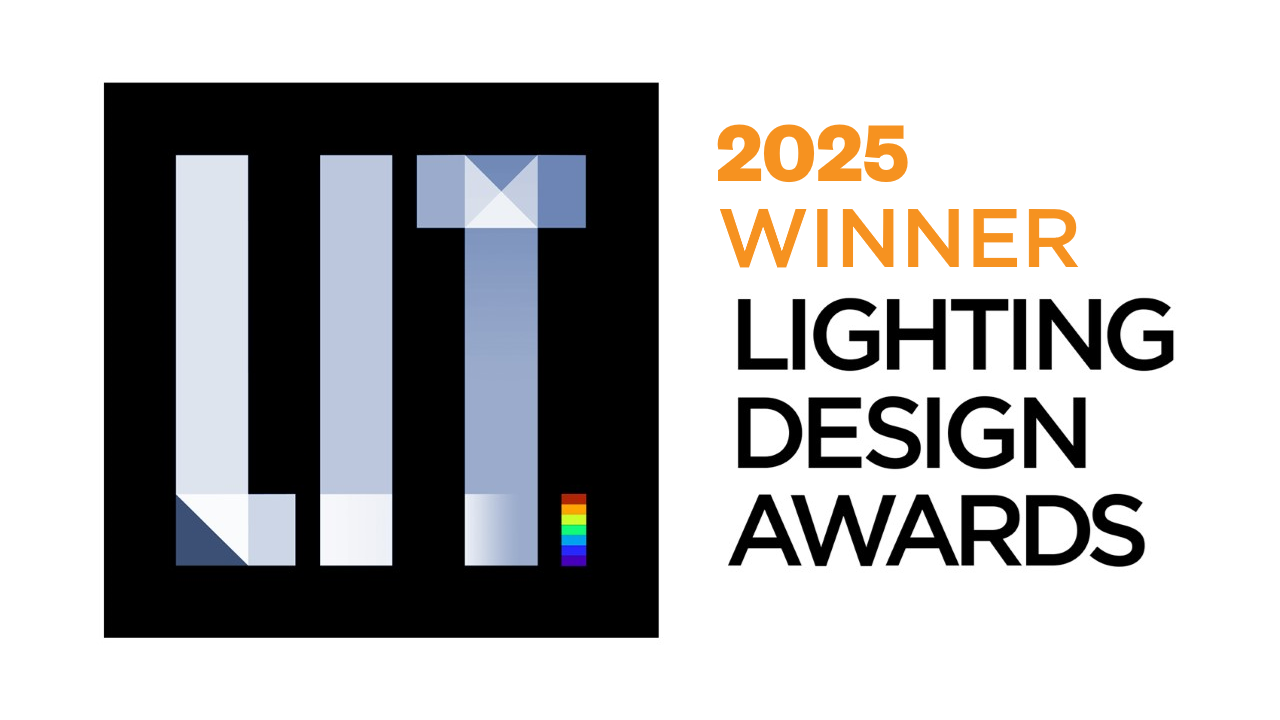Prize(s) Winners in Interior Architectural Illumination
Lighting Design/Product Company JZFZ Architectural Design Co., Ltd.
Lead Designers Huang Zhou
Other Designer's names Yang Guang; Tan Haisu; Hu Yifan; Yu Peng; Yong Zikang; Li Liantao; Wu Yiting; Wang Rui
Architecture Company JZFZ Architectural Design Co., Ltd.
Interior Design Company JZFZ Architectural Design Co., Ltd.
Client JZFZ Architectural Design Co., Ltd.
Photo Credits Liu Quan
Completion Date 11/04/2024
Project Location Chengdu, Sichuan,China
Entry DescriptionTIANFU JIANGXIN CREATIVE INDUSTRIAL PARK is located in the core economic zone of Qingyang Headquarters in Chengdu, China, functioning as a complex integrating offices, commerce, hotels, sports centers and art venues. With the core concept of “Sharing, Interaction and Openness”, the project is dedicated to creating a modern community hub that promotes vibrant office environments and healthy lifestyles, providing dynamic social and work spaces for the surrounding area. Our "functional aesthetics" lighting design approach creates harmoniously rationalized spatial experiences through quality light environments. The reception lobby's standout feature is a 7-meter-diameter minimalist skylight inspired by the oculus of Rome's Pantheon. This circular aperture contrasts with the cubic architecture, symbolizing the Chinese philosophical "Heaven’s Roundness and Earth’s Squareness" to reflect corporate inclusivity and design excellence. Natural light generates a divine luminous field with dancing shadows. The cosmic-themed design incorporates stellar trajectories, planetary atmospheres, and celestial phenomena – translating corporate culture and ideal living aspirations into luminous expressions. Dubbed "The Form of Light," it evokes emotional resonance through immersive cosmic spectacles, as poetic verses capture chromatic celestial radiance.
Sustainability ApproachAn intelligent multi-protocol system (KNX/DALI/0-10V/DMX512/motion sensors) dynamically manages lighting across spaces. Real-time adjustments optimize brightness and color temperature based on seasonal daylight patterns, peak occupancy periods, holiday schedules, exhibition needs, and VIP receptions. The reception lobby employs integrated DALI+DMX512 protocols to switch between seasonal operating modes, while public zones and offices combine automated timing with infrared motion detection for localized control. This 365-day adaptive strategy enables “lighting on demand,” eliminating unnecessary energy use. Centralized remote management via the building-wide control platform significantly reduces operational burdens while maximizing conservation.Facility managers continuously optimize system parameters, enhancing security and reducing costs.


