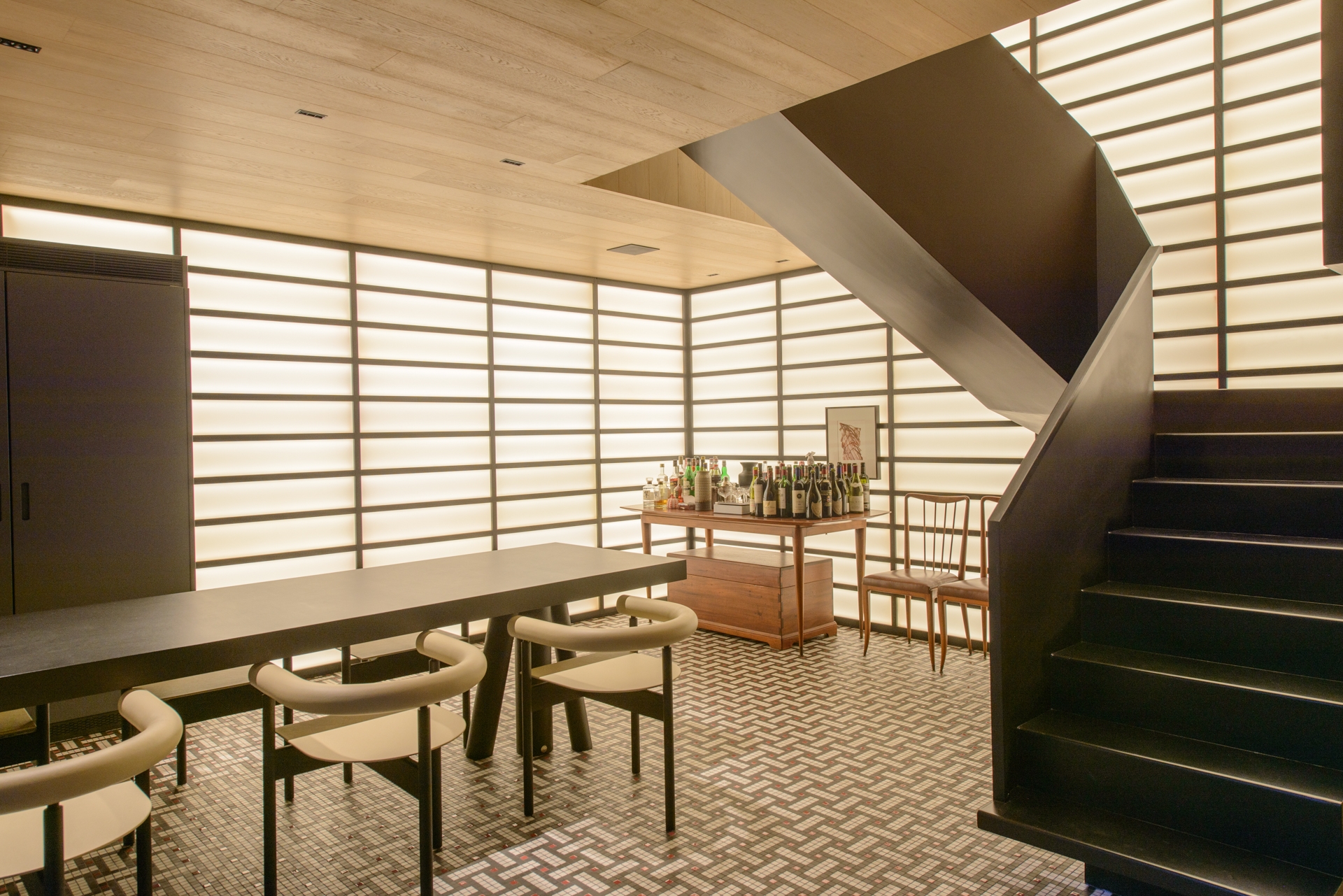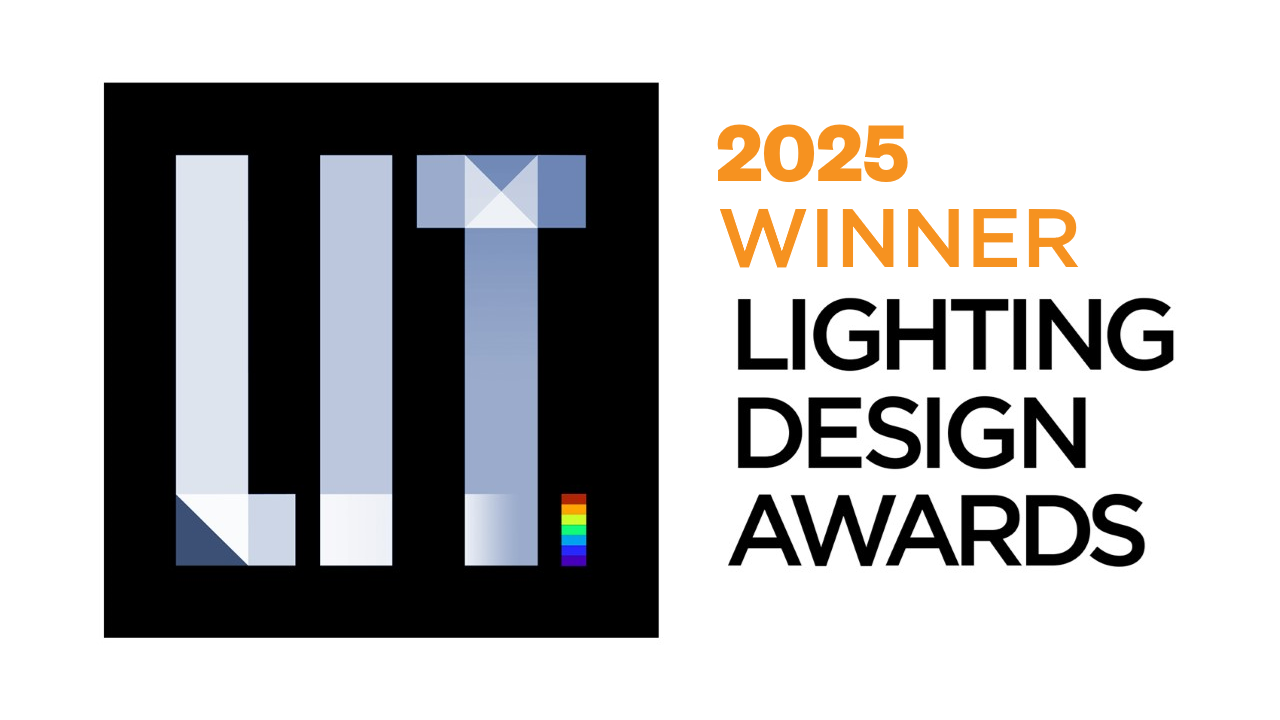Prize(s) Winners in Residential Lighting Design
Lighting Design/Product Company Welight
Lead Designers Jayme Liande
Other Designer's names Ruy Soares
Architecture Company Studio Guilherme Torres
Interior Design Company Studio Guilherme Torres
Client Dina Hatanaka
Photo Credits Edson Ferreira
Completion Date MARCH 2024
Project Location São Paulo
Entry DescriptionThis lighting design project is based on the creation of a continuous and homogeneous luminous field that gently reverberates across all surfaces, enhancing both materiality and architectural void.
The backlit walls and ceiling with translucent shoji-style panels creates a light box that gently guides the eye. Those diffuse Lighting systems are structured in dark horizontal panels, conceal behind them a grid of warm-color temperature LEDs (2700K), generating indirect, diffuse light without visible sources. This luminous backdrop becomes the unifying element of the space, establishing a consistent visual rhythm and reducing contrast promoting visual comfort and a welcoming atmosphere.
On the floor, the mosaic of small ceramic tiles in cool and warm tones interacts with the ambient lighting to create a subtle play of reflections and shadows, adding tactile complexity underfoot. The minimalist furniture—with dark structural lines—emerges as graphic silhouettes against the luminous background, emphasizing spatial hierarchy.
Finally, in the outdoor area, the continuity of flooring and integration with vegetation are enhanced by soft diffused spotlights that, at dusk, balance with natural light to extend the sensory experience. Across all zones, the lighting system allows for intelligent scene control, ensuring multifunctional use, sustainability and aesthetic excellence.
Sustainability ApproachThe lighting design is fully LED-based, employing high-efficiency luminaires with warm color temperatures 2700K, the use of indirect and diffuse lighting integrated behind translucent panels and wooden ceiling coves ensures optimal reflection and ambient brightness with minimal luminaires. DALI Dimmable systems and scene control technologies reduce energy waste by adapting light levels to natural daylight cycles and usage needs.
The architectural and lighting systems were conceived with modularity and reversibility in mind. The shoji-inspired luminous walls are easily serviceable, and the joinery elements are demountable, enabling future reconfiguration or reuse in a circular economy model.
The transition to the outdoor space reflects a sensitivity to biophilic design. The integration of natural vegetation and cross-ventilation promotes psychological well-being.
Company DescriptionWeLight stands out as a strategic partner, offering professionals and architectural offices 25 years of experience and knowledge in lighting sector. From conception to installation, we offer lighting design solutions, based on technology and innovation, so that architecture, landscaping and decoration gain more importance and visibility. Furthermore, WeLight, through its academic arm, has the DNA USP Health seal in the lighting area. Our objectives are the valorization of the project with cutting edge design/tecnology creating a great visual experience for each ambient.
YOU THINK, WELIGHT


