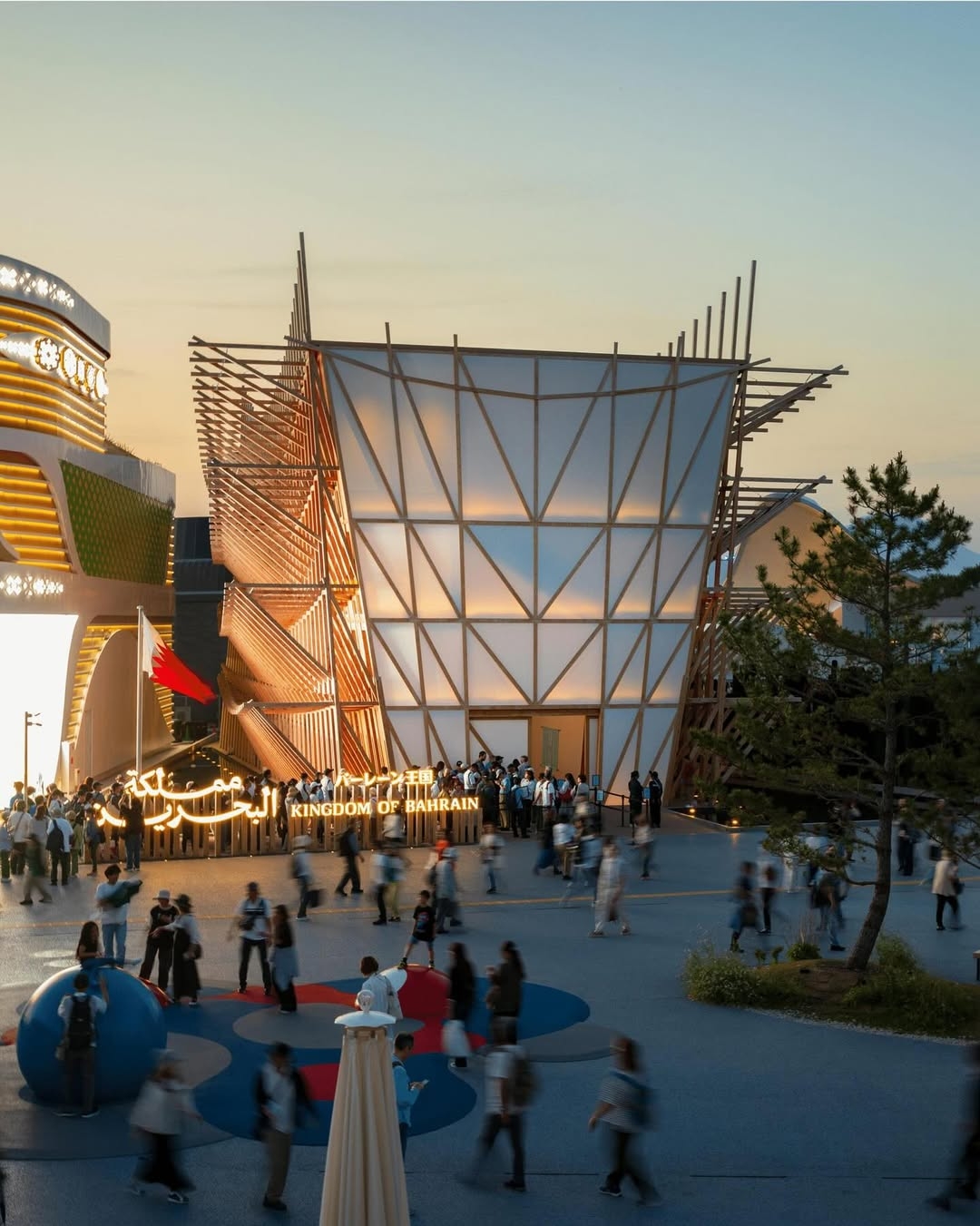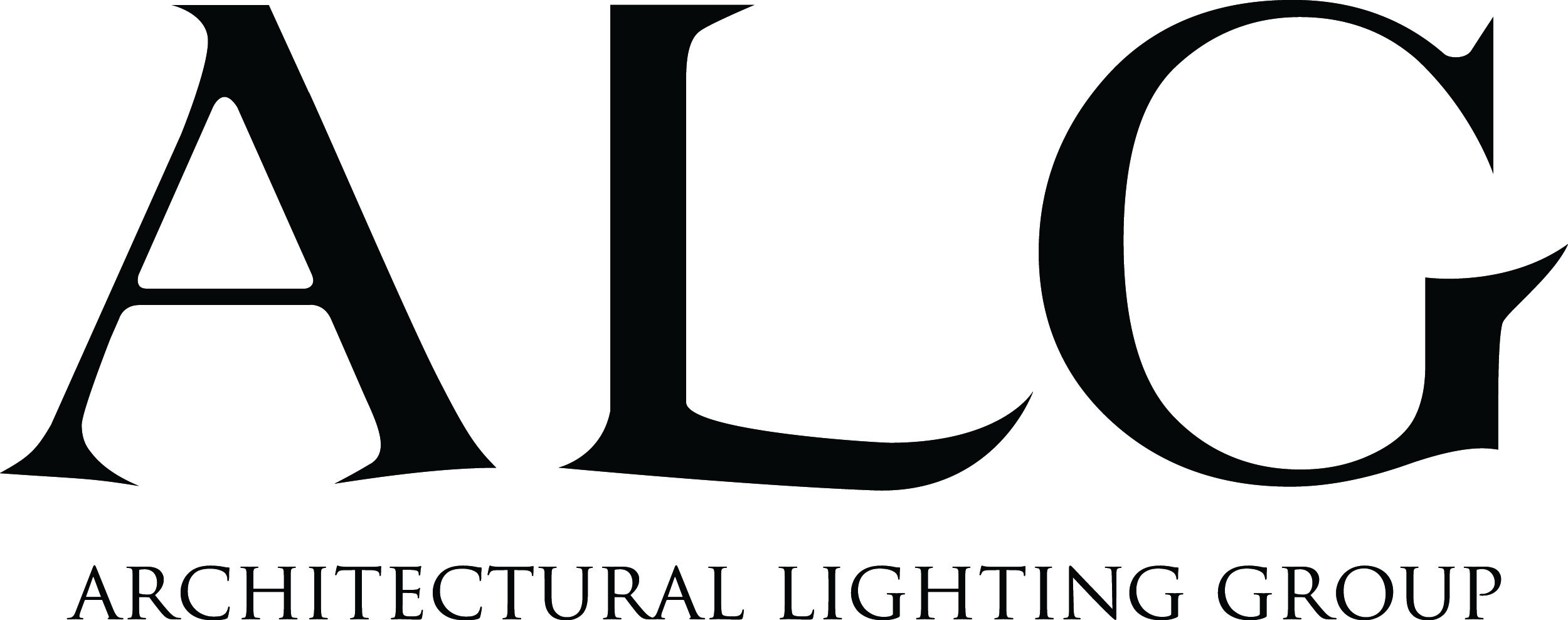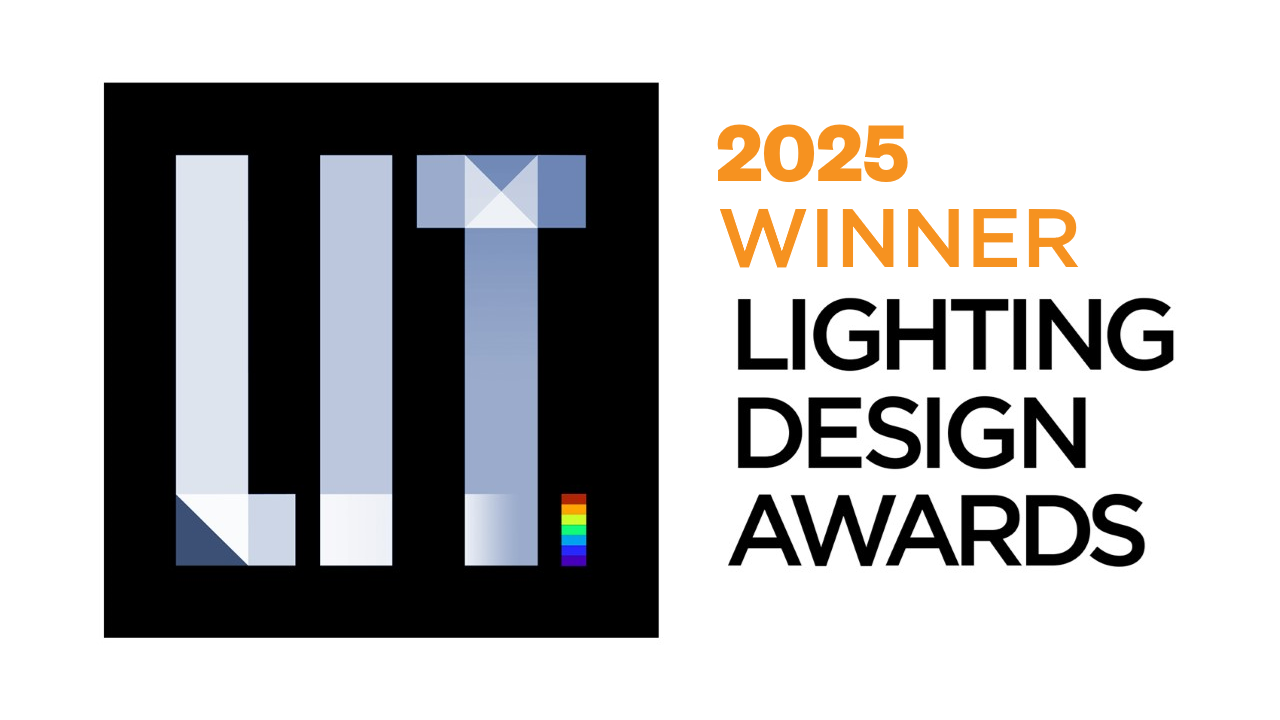Prize(s) Winners in Visitor Experience & Museum Exhibition
Lighting Design/Product Company Architectural Lighting Group
Lead Designers Miho Konishi
Other Designer's names A-Morf Architects (Local Execution Architects), Shepherd Studio (Exhibition Design Build)
Architecture Company Lina Ghotmeh — Architecture
Client Bahrain Authority for Culture and Antiquities
Photo Credits Ishaq Madan
Other Credits Iwan Ban (Photographer), Ringo Chan (Photographer)
Completion Date April 13, 2025
Project Location Osaka, Japan
Entry DescriptionThe lighting design and control system aimed to create a “well-being light environment” within the expansive wooden structure. The pavilion’s timber framework and mesh membrane evoke the image of a traditional Bahraini pearl-dhow boat. Water features on both sides of the pavilion incorporate underwater lighting, casting shimmering reflections onto the timber structure, suggesting a vessel illuminated by the “Mother Sea” embarking on a voyage.
The 4th story atrium, enveloped by a mesh membrane, softly reflects and diffuses daylight and indirect light. The ceiling membrane, illuminated by high-power linear lighting installed above the top beams, delivers softened light down to the ground floor, offering visitors comfort as if embraced by the “Mother Sea” or within a mother’s womb. The front mesh membrane, lit indirectly from inside, enhances depth and spatial extension along the corridor.
In the exhibition-corridor space, indirect lighting from the floor overlaps with projector image, guiding visitors through an immersive “journey beneath the sea.” On the 4th floor, indirect lighting along the outer beams creates gradients of light across the distinctive curved ceiling, emphasizing its architectural form.
Through a dialogue of architecture, nature, and light, this design seeks to provide visitors with tranquility, emotional resonance, and a renewed sensory experience.
Sustainability ApproachAll timber used in the pavilion can be reused after the Expo, reflecting a design rooted in sustainability. The openness of the wooden structure combined with the reflective and diffusive efficiency of the mesh membrane enables effective use of natural light. As a result, the total power consumption of both general and exhibition lighting achieves 4.63 lm/?, realizing a space that is highly efficient, energy-saving, and comfortable. The lighting system allows illumination control according to time of day. Uplights installed in the atrium ceiling emit Azure light at 20000K, optimizing melanopic lux that stimulates serotonin secretion. Beyond serving as functional exhibition lighting, the system adjusts in harmony with daylight, creating a lighting plan based on well-being.


