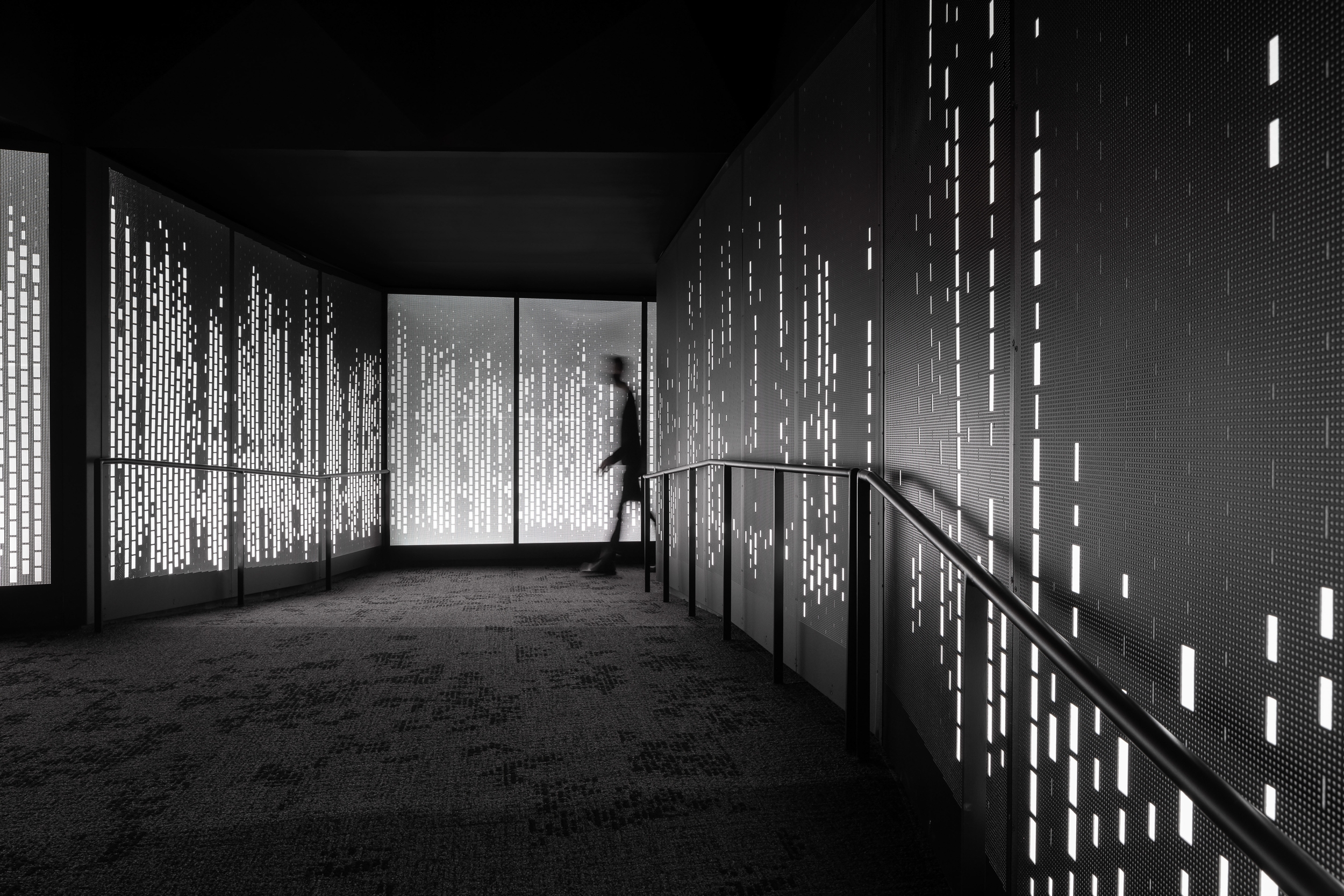Prize(s) Winners in Visitor Experience & Museum Exhibition
Lighting Design/Product Company HDR
Lead Designers Riley Johnson, Randy Niehaus
Other Designer's names Taylor Nielsen, Ashley Glesinger, Chandra Wondercheck, Tim Williams
Architecture Company HDR
Interior Design Company HDR
Client Nebraska Wesleyan University
Photo Credits Dan Schwalm, HDR
Completion Date November 2023
Project Location Lincoln, Nebraska, USA
Entry DescriptionThe Elder Theatre Renovation is a tale of transformation where light becomes an immersive feature to define the space. Enhancing both theatre students' education and audience's experiences, the design transforms a 1980s building into a vibrant, contemporary venue. The main theatre, a 250-seat proscenium, is accessed through a reimagined lobby. The team clad existing trusses in drywall to reduce visual noise and conceal conduit and piping. A rhythmic pattern of pendants punctuates the coffered ceiling, emphasizing the geometry. Integrating lighting into the acoustic wall panels accents the clean, bright space and sets the stage for the life and color within. As patrons enter the theatre, a bold, immersive lighting features envelopes them and defines the space. This custom "luminaire," made of perforated aluminum panels backlit by RGBW luminaires, engages the audience. The lighting is not merely decorative but integral to the theatrical experience, transforming the atmosphere with dynamic effects. The perforations, a physical manifestation of theatrical audio recordings, create a sensory dialogue between light and sound. This unique system surrounds the audience, making light a central character in every performance and enhancing the theatre's emotional impact.
Sustainability ApproachSustainability was a guiding principle throughout the project renovation. The lobby’s lighting design incorporates vacancy sensors and photocell daylight-responsive controls to optimize energy use when the space is unoccupied or when ample daylight is available. Careful selection of luminaires’ output allowed lighting power density of the project to be designed to 11% below energy code. Most importantly, the decision to renovate the space rather than demolish and rebuild significantly reduced the project’s carbon footprint and minimized waste. This approach exemplifies how intentional design can balance aesthetic goals and environmental responsibility.


