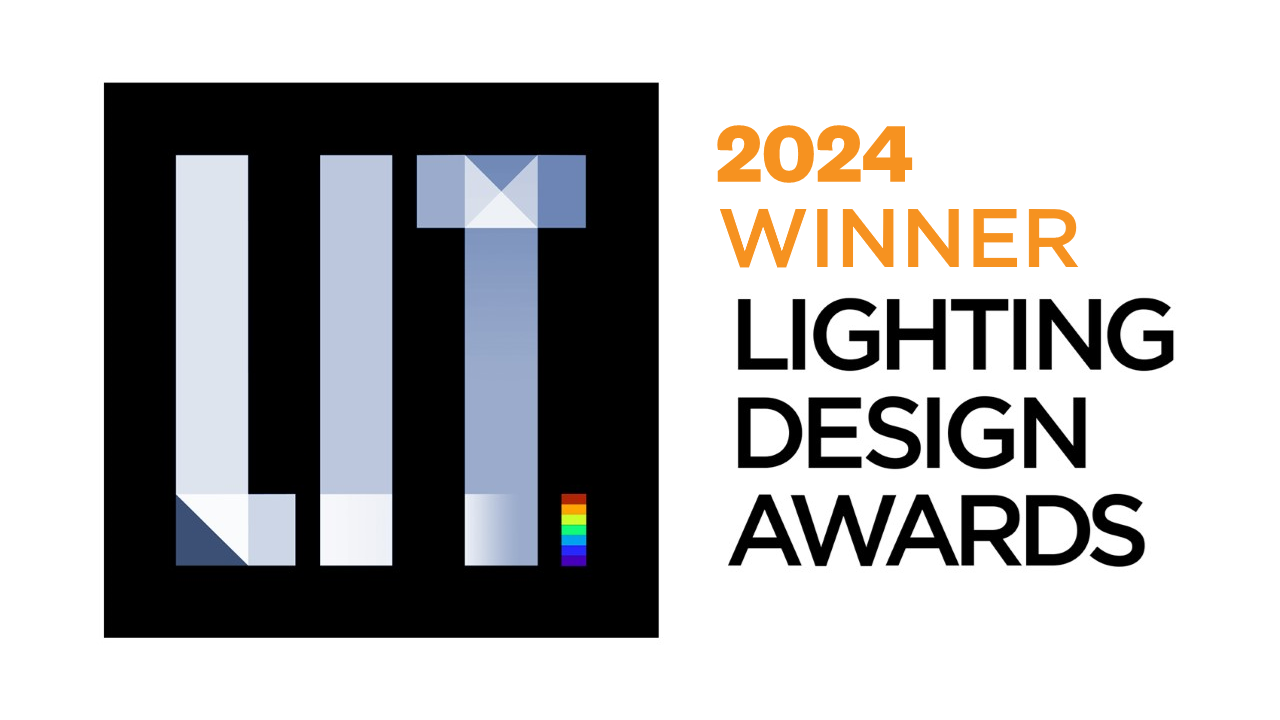Prize(s) Winners in Exterior Architectural Illumination
Lighting Design/Product Company Shenzhen Lucentworldwide Lighting Design Consulting Co., Ltd
Lead Designers Zhao Ning
Other Designer's names Xu Xinhuai ,Chen Weipeng
Architecture Company KSP JÜRGEN ENGEL ARCHITEKTEN;ZHUBO DESIGN CO.?LTD.
Client Bureau of Public Works of Shenzhen Municipality
Photo Credits ACF
Completion Date 30/8/2023
Project Location Longhua District, Shenzhen,Guangdong,China
Entry DescriptionThe architecture is "split into two," embodying the philosophical principles of Chinese Tai Chi and interpreting a dialogue between culture and art.
In the lively city nights, the lighting creates a vast, three-dimensional "veil of light and shadow," reflecting the orderly architectural textures.
The three-dimensional and tension-filled facade, with its orderly layers of lighting combined with extensive interior illumination, becomes the "third space" of urban life. At night, it embodies the vibrant energy of Shenzhen, expressing the zeitgeist of this young city.
As one moves through the massive building, the lighting transitions from soft to bright, maintaining overall balance and harmony, like a breathing life form in the universe.
When people look up at the facade lighting, it fully showcases the cultural heritage and artistic charm of the library and art museum, reflecting the spirit of the city.
The lighting effect closely aligns with the architectural form, creatively breaking through the limitations of fixture both in effect and technology. This innovative approach can serve as a reference for other project.
Sustainability ApproachThe significant challenge of the project was how to conceal the lighting fixtures, prevent glare, and ensure efficiency. We collaborated with a lighting company to design fixtures capable of integrating upward and lateral lighting.These fixtures illuminate the curtain wall texture with both upward and lateral projections. We integrated the light source and fixture structure, reduced brightness, and continually optimized adjustments based on on-site conditions to prevent glare affecting both indoor and outdoor pedestrians while achieving the best lighting effect without compromising comfort.
Considering the building’s status as a cultural edifice and the residential nature of the surrounding area, the light temperature was set between 2700K and 5500K.
It showcases the building’s three-dimensional aesthetic quality with high-quality lighting, extending the initial design concept.


