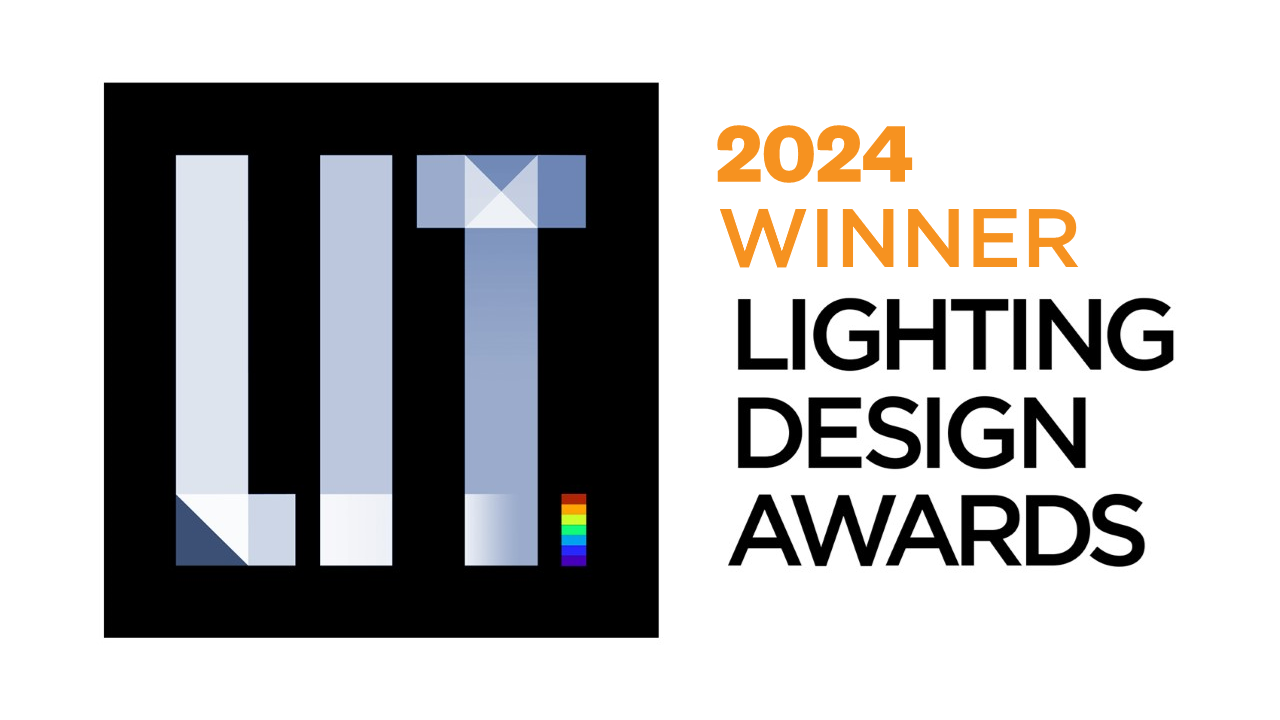Prize(s) Winners in Landscape Lighting Design
Lighting Design/Product Company Foundry
Lead Designers Neale Smith
Other Designer's names Ellie Cozens, Natasha Fairclough
Architecture Company SOM
Interior Design Company HBA Residential, AB Concept
Client R+F Properties
Photo Credits James Newton
Completion Date Aug 2023
Project Location London
Entry DescriptionThames City is the revitalisation of 10 acres of former industrial land into a landmark residential-led mixed-use development. This transformative is distinguished by a stunning collection of landscape spaces, including courtyards, green podium gardens, and an expansive linear park.
Open to the public, it features a series of beautifully designed green spaces, ideal for hosting events and opportunities for outdoor recreation.
The buildings offer new luxury riverside apartments and a host of resident amenities including wellness facilities, a 30m swimming pool, residents lounge, cinema, karaoke rooms, private dining and a sky lounge.
Working in harmony with the natural texture, changing colours and movement in the foliage, stone and water, our lighting focuses on enhancing the sensory aspects of the landscape design, encouraging people to slow down and observe their surroundings.
The blend of warm light and darkness reveals and enhances the various buildings and landscape elements of this development after dark.
Much of the lighting is low height, creating an intimate environment that encourages people to dwell.
Lighting to the primary circulation is focused from columns to support wayfinding, framed by highlights to the stone cladding of the building, trees and foliage, while low-level fixtures reveal the internal routes and low-level planting.
Sustainability Approach...

