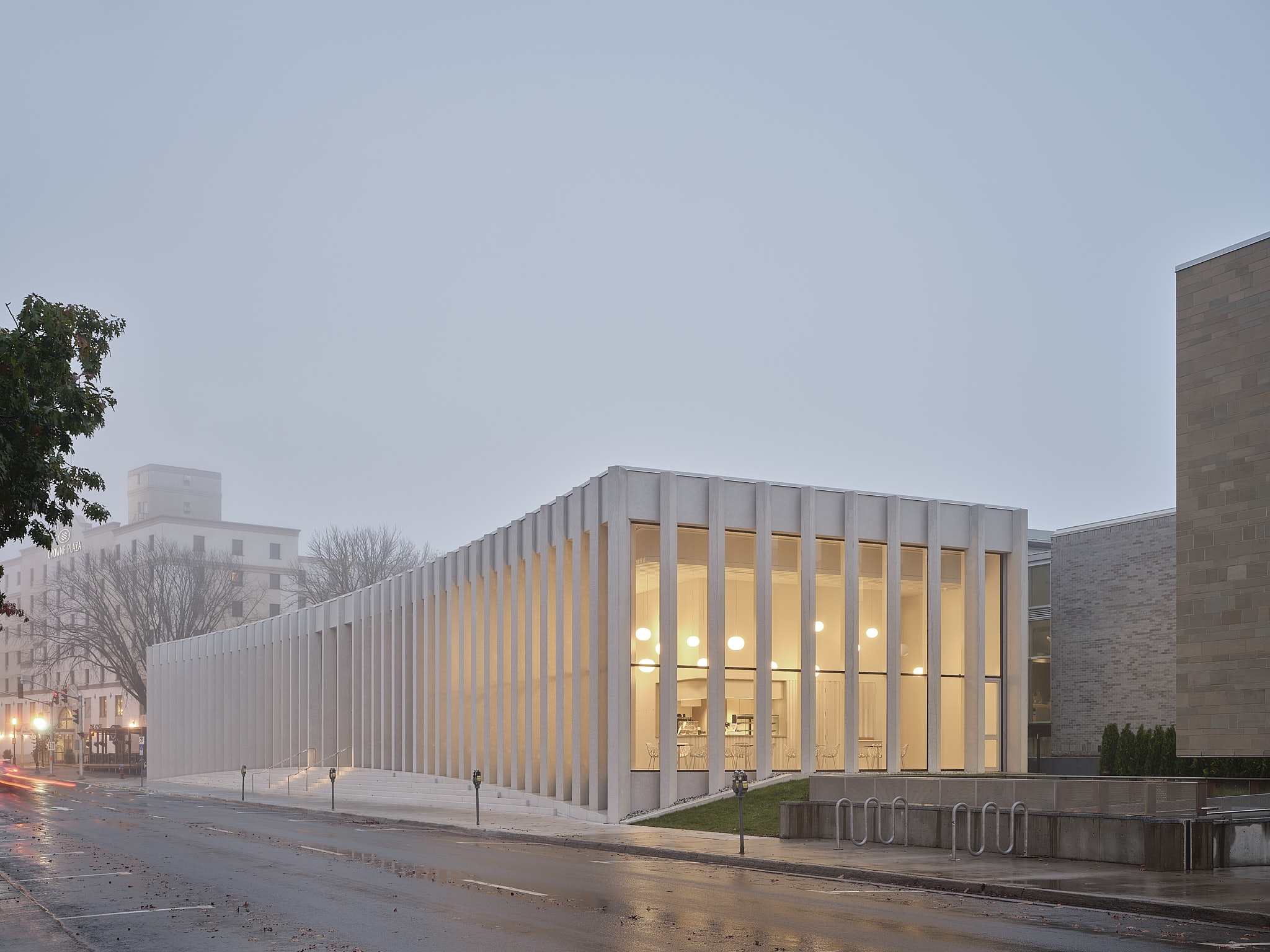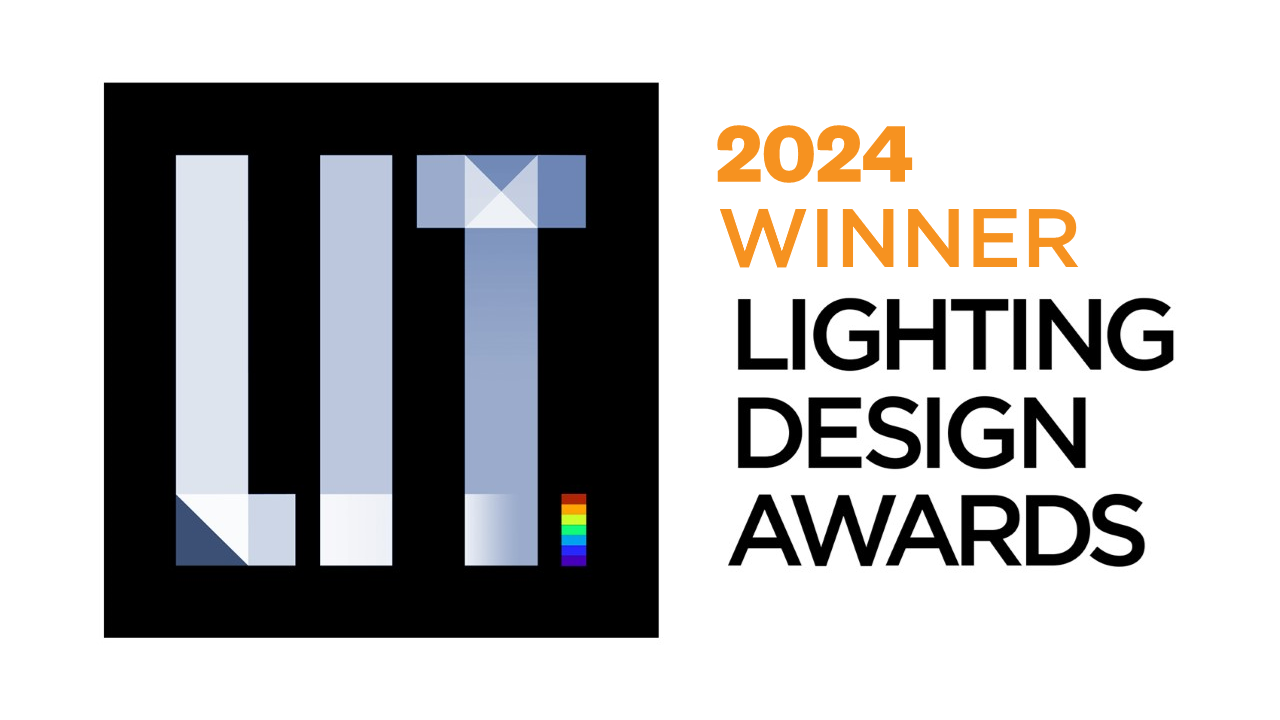Prize(s) Winners in LED Interior Lighting Design
Lighting Design/Product Company Dot Dash
Lead Designers Christopher Cheap
Architecture Company KPMB
Client Beaverbrook Art Gallery
Photo Credits Younes Bounhar
Completion Date September 2022
Project Location Fredericton, New Brunswick
Entry DescriptionAs the Beaverbrook Art Gallery expanded with its new entry pavilion, the architect sought to create a building for the community, not just the museum patrons. Their idea was that “In an increasingly polarized world, it is even more critical that architecture be broadly inclusive, accessible, and welcoming to all.” The resulting building was a floor to ceiling glass gallery with a louvered façade. To democratize the pavilion’s exhibit, the team approached the design from the exterior view, rather than the interior. To ensure that the exhibits could be viewed from the exterior, the team had to create a lighting scheme that would increase transparency through the glass façade. High output wall washers located between the louvered ceiling panels brightly illuminate the main gallery wall, allowing passersby to see the artwork as clearly as those in the pavilion. The spacing and optics were tested to uniformly light the wall, allowing for the museum to flexibly change over exhibits without adjusting the fixtures. Through the main floor area, a grid of accent lights expands and contracts in relation to the building architecture. The density of the grid was determined from beam angle studies to allow sculpture or art to be placed anywhere within the space and still be properly lit. To encourage locals to come into the café and the pavilion, a playful arrangement of globes is suspended.
Sustainability ApproachAn abundance of daylight in the project greatly contributes to the energy efficiency of the building through a significant reduction in the need for electric illumination. The fewest amount of fixtures possible along with occupancy and daylight sensors were used to further minimize the energy consumption of the museum.


