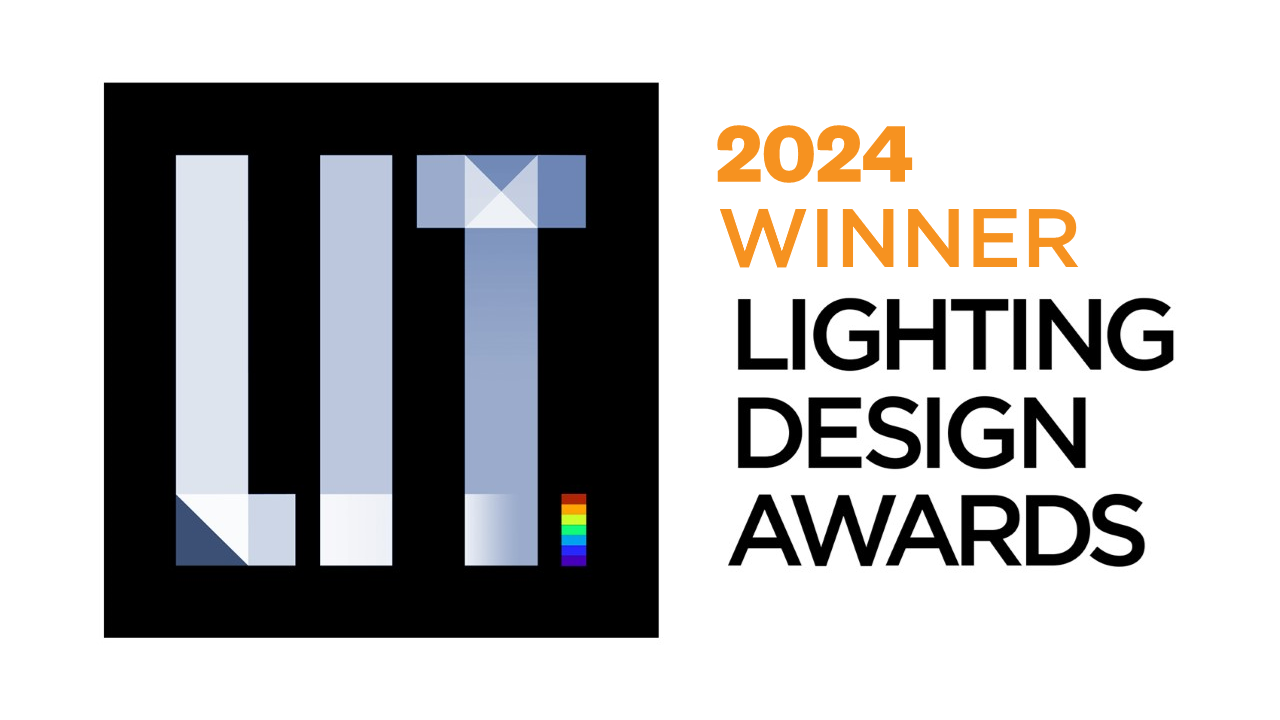Prize(s) Winners in Other Lighting Designs
Lighting Design/Product Company Kugler Ning Lighting
Lead Designers Jerry Kugler, Ashley Moench, Burr Rutledge, Meryl Sell, Jackson Ning
Architecture Company Gensler
Photo Credits Garrett Rowland & Tom Harris
Completion Date May 30, 2022
Project Location Chicago, IL
Entry DescriptionDesigned in the 1970s (and formerly known as the Sears Tower), Willis Tower’s entries were imposing and unwelcoming for today’s active urban streetscapes. The black skyscraper’s primary entrance was reimagined to emphasize visibility, transparency, and grandeur.
Throughout the project, LED sources and dimming controls were carefully selected to meet the client’s tight budget, to exceed their LEED-Gold energy target, and to achieve three critical design objectives:
1) feature the entrance as a beacon,
2) welcome tenants and visitors inside, and
3) celebrate the tower’s structure as an iconic feature of Chicago’s industrial heritage.
A 35’-tall and 75’-wide white terra cotta portal frames the new ‘jewel box’ entrance. Concealed accents seamlessly fill in uniformly between the uplighted end walls.
The layering of light within the lobby features dramatically back-lit stair risers, enhancing visibility from outside and celebrating the ascension through the tower’s black-clad structural frame.
At a central hub atop the stairs, the designers collaborated with the artist of a new hanging sculpture to reveal depth and texture in its composition.
The tower’s original 28-foot-tall travertine core wall was preserved and grazed from above - creating a dramatic backdrop for the sculpture while also silhouetting the tower’s structural frame when viewed from a distance.


