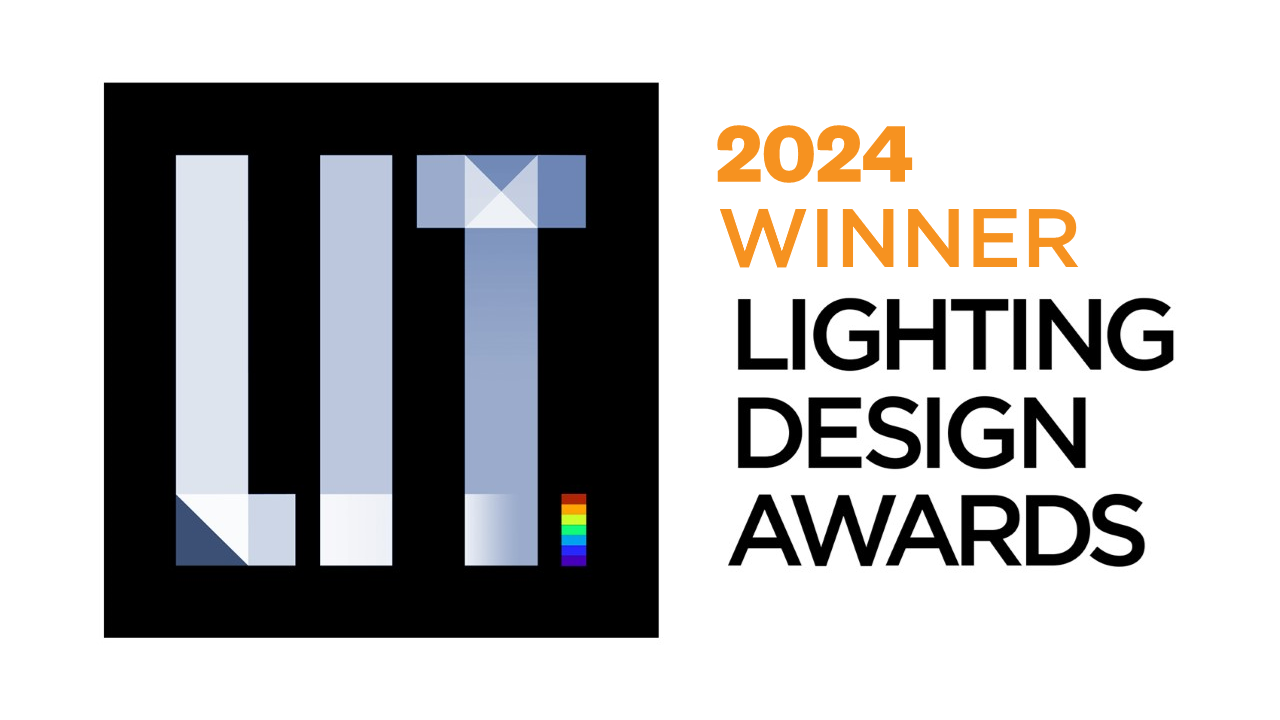Prize(s) Winners in Religious & Spiritual Site Lighting Design
Lighting Design/Product Company Limarí Lighting Design
Lead Designers Pascal Chautard
Other Designer's names Carolina Roese
Architecture Company Martin Schmidt Radic Arquitectos
Client Ministerio de Obras Públicas
Photo Credits Aryeh Kornfeld
Completion Date July 30th 2024
Project Location Valparaíso
Entry DescriptionThe church on Baron Hill in Valparaíso served as a lighthouse for sailors arriving in the city until the 20th century. The building has been burned three times, in 1983, 2010, and 2013, with the last fire completely destroying the church's nave. This lighting design marks our third project for this historic monument.
The lighting design is closely integrated with the architectural reconstruction, which combines a minimalist contemporary approach with elements of historic restoration. For the façade, the design focuses on illuminating the hollow spaces of the building, minimizing light pollution. A soft grazing effect enhances the adjacent monastery, creating a cohesive architectural ensemble at night while lighting the access areas.
Inside the central nave, warm, indirect lighting highlights the wooden ceiling, complemented by direct lighting from the center, providing comfortable illumination for visitors. The lateral corridors feature the same direct lighting, along with uplighting for the bays that accentuates their reliefs.
The altar benefits from a combination of natural daylight and electric lighting from tracks on the side walls, which also emphasize the original metal cross and the communion table. The monastery corridors are lit with a warm, diffuse effect that not only ensures adequate lighting on the floor but also enhances the walls, reinforcing the building's verti
Sustainability ApproachThe sustainability strategy for this project focused on maximizing the efficiency of lighting sources and optics, along with implementing a smart control system that automatically activates the optimal lighting scenarios. Another key aspect of sustainability was minimizing light pollution in the façade lighting. Uplights were strategically placed in the building's hollow spaces with a precise 15º light distribution to avoid unnecessary light spill. The monastery façade uses a top-down lighting approach, further reducing light pollution.
The total energy consumption for lighting the façades of both the church and monastery is 992W, with grazing luminaires consuming just 5W per meter.
For the church nave, which spans 348 m², the lighting power density is 2.89 W/m². Meanwhile, the monastery corridors maintain a lighting power density of 2.25 W/m², ensuring efficient use of energy across t


