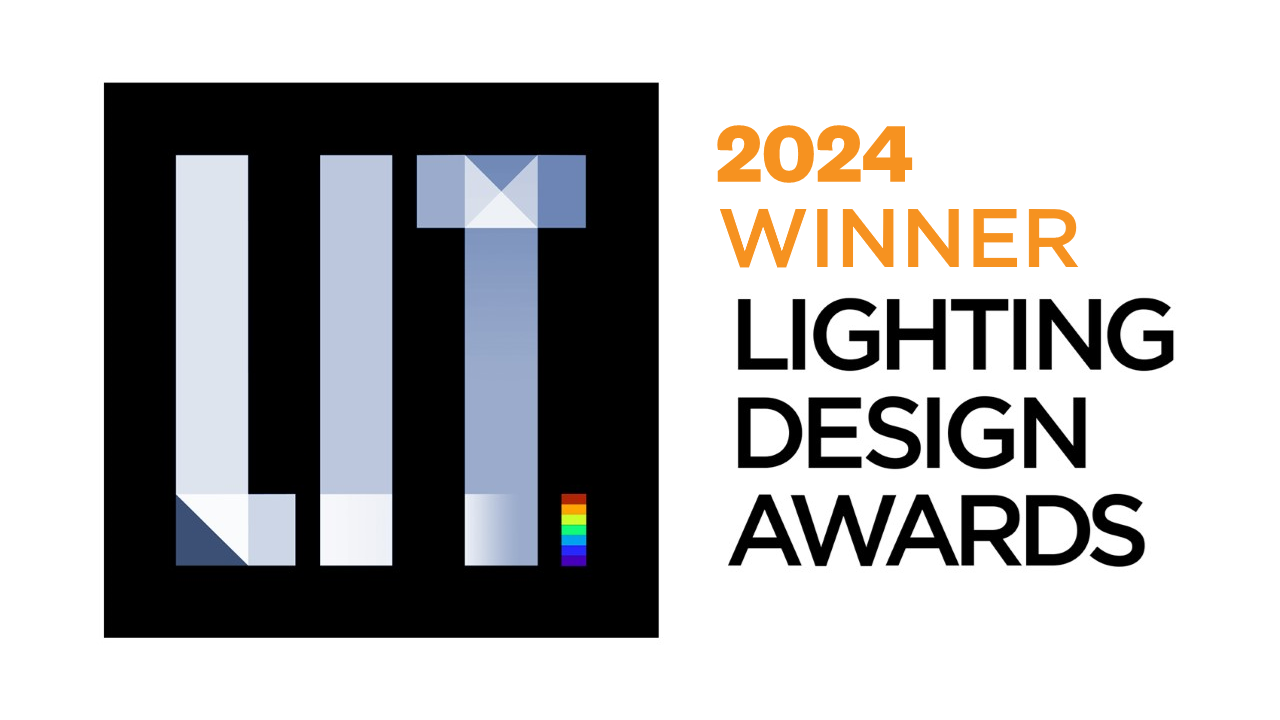Prize(s) Winners in Workplace Lighting Design
Lighting Design/Product Company Tillotson Design Associates
Lead Designers Suzan Tillotson, Liyi Pan
Architecture Company Foster + Partners
Client Neri Oxman
Photo Credits Nicholas Calcott
Completion Date 9/30/24
Project Location New York, NY
Entry DescriptionThe lighting concept for this 2-story office space evokes a sense of calm and tranquility. The refined design supports each area’s diverse function while ensuring smooth transitions between spaces from day to night. In the north-facing space, tunable white fixtures on both levels were programmed to display a CCT curve reflecting the quality of natural light, allowing for a seamless visual shift from indoor to outdoor. In the atrium, light intensity and CCT of the backlit upper ceiling is carefully balanced with the barrel vaults below. Trackheads in reveals provide flexibility for events.
Long bands of barrel vaults serve as a focal point in the open office. Custom linear uplight fixtures with narrow beams create a magical effect on the vaults, peaking in brightness at the center, and gently fading toward the edges, boosting the geometry of the ceiling. Uplights provide effective general lighting, while downlights in architectural slots remain quiet, offering sparkly and extra task light.
The warmth of enclosed offices accentuated by wood cabinetry, is celebrated with 3000K concealed linear uplights and mini trackheads adding focus on showcased items. Between offices, small heads with snoots eliminate harsh reflections while illuminating artwork within clear volumes, enhancing the visual identity of the transparent boundaries and preserving a continuous flow between spaces.
Sustainability ApproachThe project is designed to meet NYCECC 2020 standards, featuring dimmable LED fixtures with daylight, vacancy, and occupancy sensors to ensure optimal lighting only when needed. In the evening, lighting transitions to a warmer CCT, in response to workers circadian rhythms, while minimizing output from the tunable white dual-chip channel system. All enclosed offices are activated by switch and deactivated by vacancy sensors. The shelf lighting is controlled by a jam switch, conserving energy when the doors are closed. The workspace uplighting and luminous ceilings in the lab areas are designed to meet specific light level requirements for laboratory use without excessive illumination. A timeclock system turns off the entire studio after hours, with individual spaces reactivated only by manual switch or occupancy sensors when appropriate.
Company DescriptionTillotson Design Associates, founded in 2004, is a WBE lighting design consultancy based in New York City. A diverse staff with backgrounds in architecture, interior design, and theater, including several LEED accredited professionals, combine talents to create exemplary work. Together, our principals provide over 80 years of lighting expertise. The launch of Tillotson Design Associates came just after Ms. Tillotson completed lighting designs for the Seattle Central Public Library and Prada Beverly Hills with the Office for Metropolitan Architecture.


