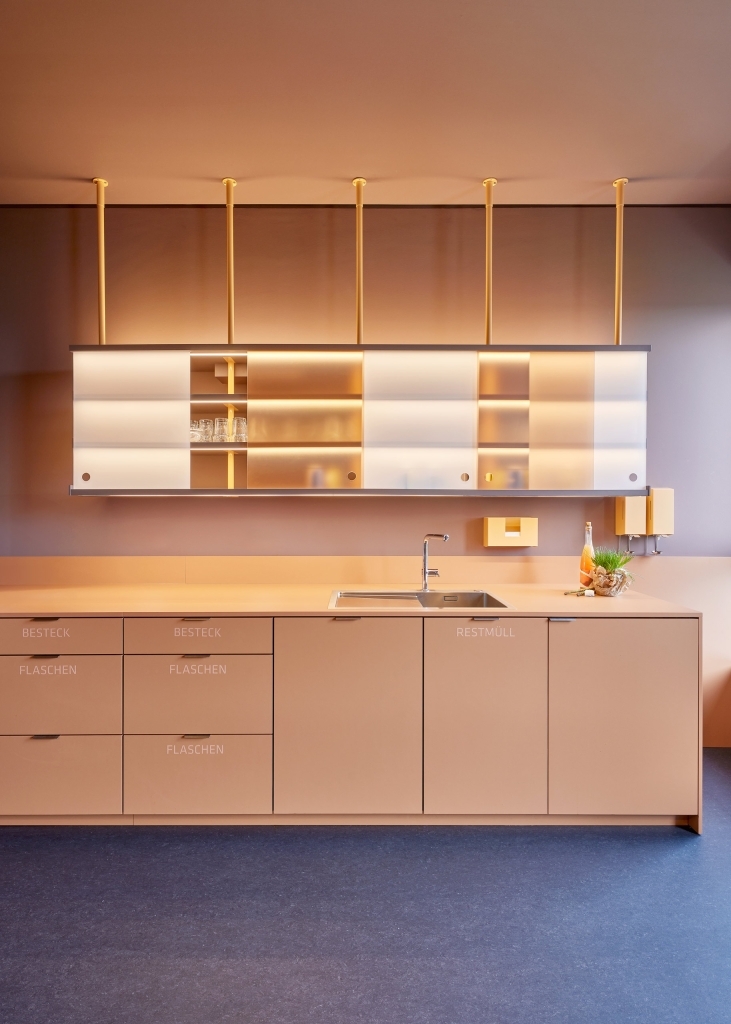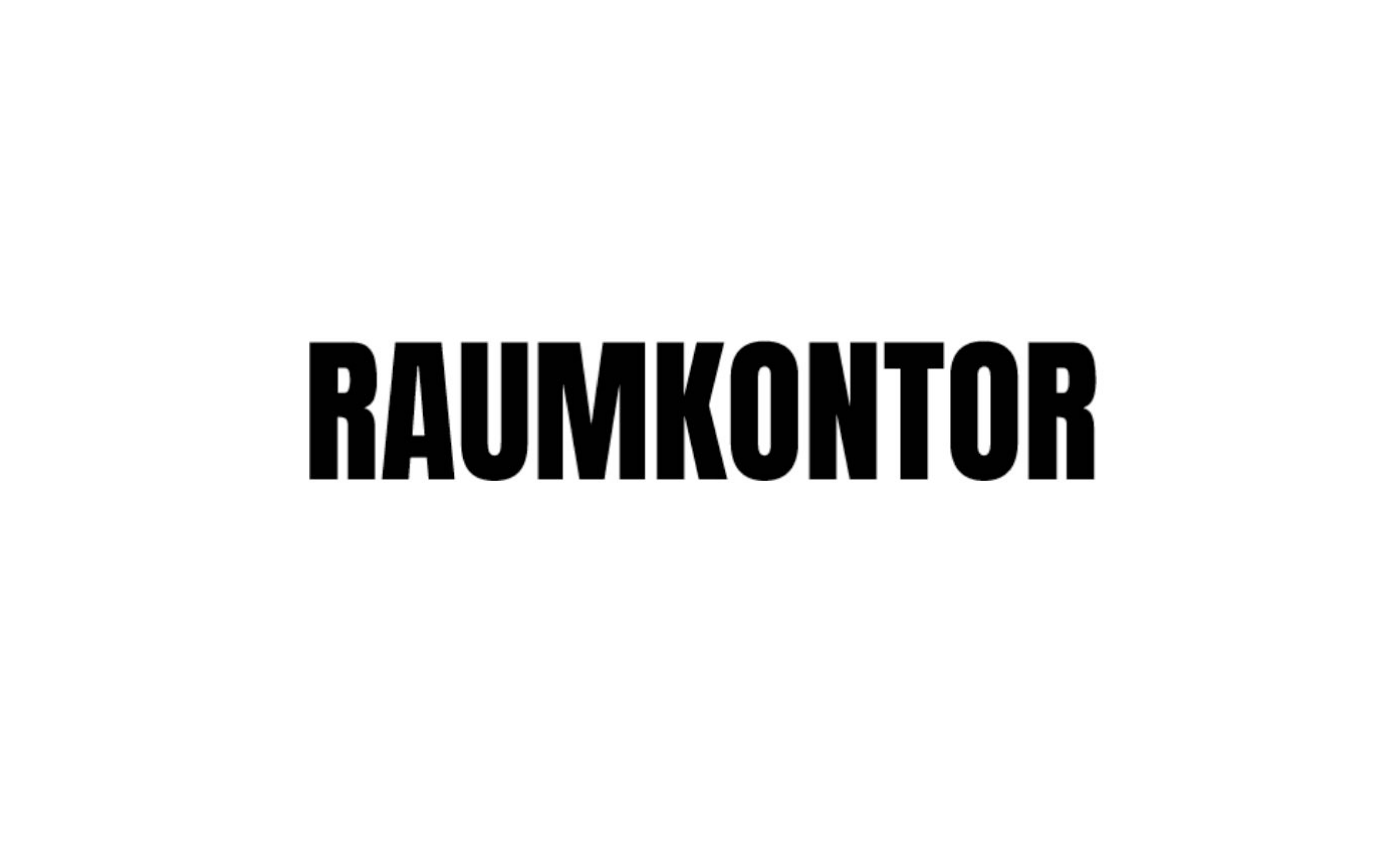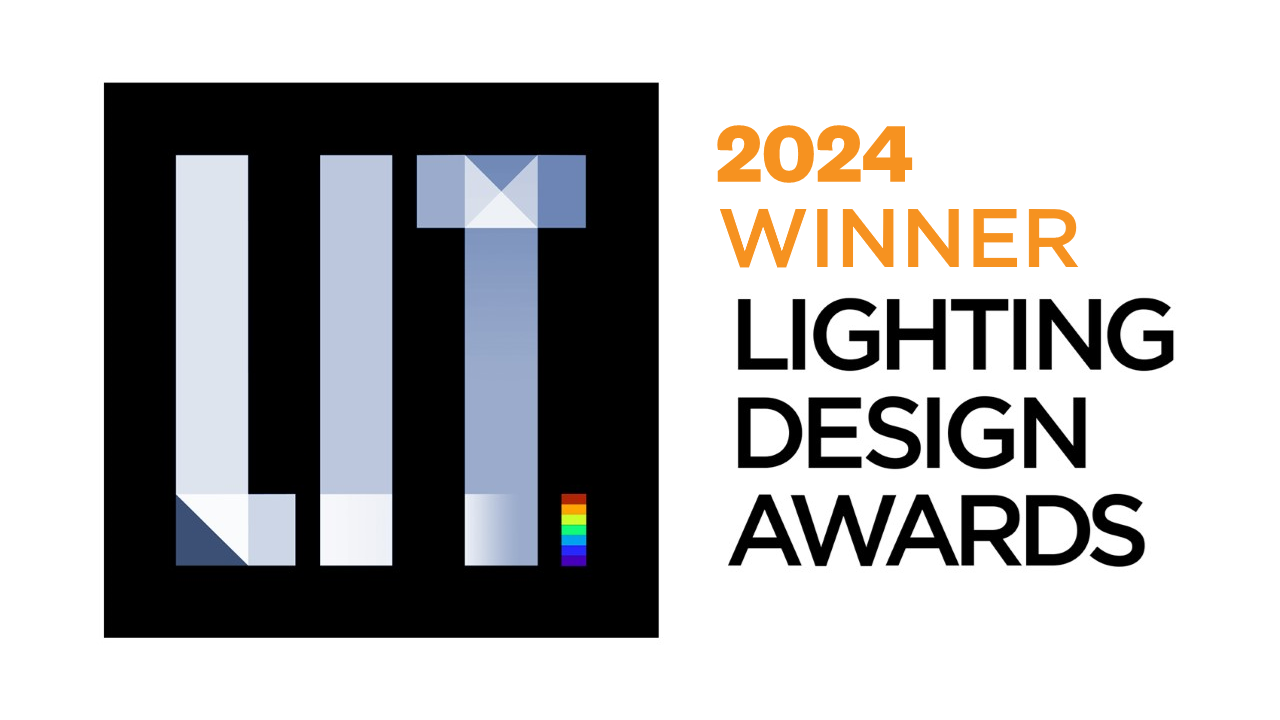Prize(s) Winners in Workplace Lighting Design
Lighting Design/Product Company raumkontor Innenarchitektur
Lead Designers Jens Wendland & Andrea Weitz
Other Designer's names Irena Wolf & Marielle Kanne
Architecture Company Kemper · Steiner & Partner Architekten GmbH
Interior Design Company raumkontor Innenarchitektur
Client adesso SE
Photo Credits Hans Jürgen Landes
Completion Date 11 / 2023
Project Location Dortmund
Entry DescriptionThe impressive, six-storey headquarters of an international IT service provider is located in the heart of the Ruhr region. Here, the demands placed on modern office landscapes are more than fulfilled. Both quiet working areas and inspiring meeting places for festive occasions have been created.
The design of the premises is particularly versatile and adaptable, supported by well thought-out color, material and lighting concepts.
The foyer features an impressive lighting installation that was specially designed for the architecture and also radiates outwards. The control system for this installation allows a variety of lighting scenarios and movements that can vary depending on the event and time of day.
The areas on the top floor are particularly impressive - the bistro with bar and event kitchen. During regular office hours, these rooms serve as a bistro, but at dusk they are transformed into a festive venue for internal celebrations and business events. The lighting plays a crucial role here: it enables a comprehensive change in the lighting mood and highlights warm colors and shimmering surfaces. Targeted spotlighting creates additional accents in this ambience. The sophisticated lighting design creates an enchanting atmosphere that turns every event into an unforgettable experience - something you wouldn't necessarily expect in an office building.
Sustainability ApproachThe architecture of this office building was designed with the aim of using materials that are as sustainable and recyclable as possible. Sustainability with regard to the building materials used was one of the most important approaches when designing the interior architectural concept.
This sustainable approach is supported by an energy-efficient lighting concept throughout the building.
On the office floors, floor lamps and recessed spotlights in the open work areas and corridors provide energy-efficient, daylight-controlled lighting. The smaller units such as telephone and concentration boxes, conference rooms and lounges are also equipped with motion detectors so that the individual areas are only illuminated when employees are present.


