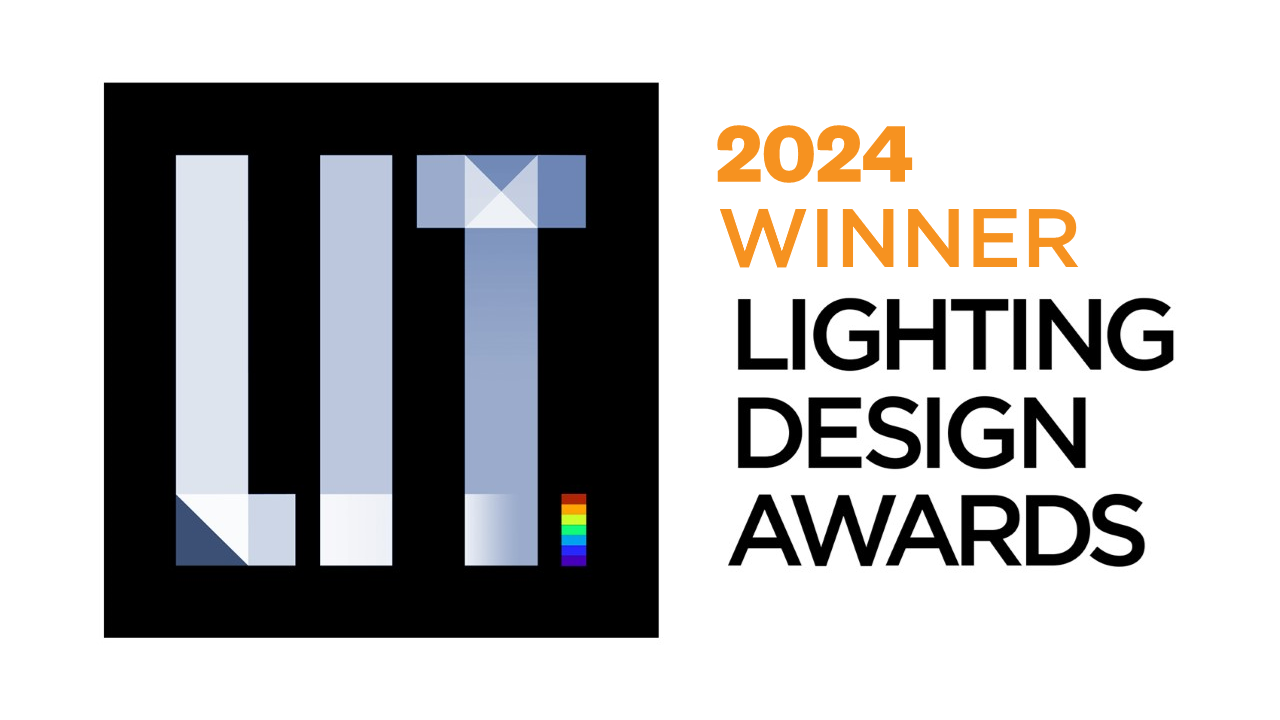Prize(s) Winners in Healthcare Lighting Design
Lighting Design/Product Company Loisos + Ubbelohde
Lead Designers Abe Shameson
Other Designer's names Eduardo Pintos
Architecture Company Mark Cavagnero Associates (Design Architect) and Smithgroup (Architect of Record)
Client University of California at San Francisco
Photo Credits Tim Griffith and Kyle Jeffers
Completion Date July 2021
Project Location San Francisco, CA
Entry DescriptionIn this facility for neurological and psychiatric diseases, daylight in public areas is supplemented by lights responding to sky conditions. At dusk, light transitions seamlessly to washes on warm wood finishes. Promoting wellness, fixtures are integrated into the architecture, avoid glare, and highlight natural wood. Lighting is coordinated with the wood slat ceiling, in coves, and organized in a slot around the atrium with HVAC registers and fire sprinklers. Wood walls are washed by small point sources integrated into the wood slat ceiling. At the skylight perimeter, wood slats receive a gradient of light from linear grazers. The atrium ground floor and open stair are lit with cumulative light from many low power fixtures. Installed power of the atrium is 0.32 W/sf, ? of that allowed by code.
Integrated and indirect lighting continue throughout. Patient hallways are 100% indirectly lit, with linear fixtures lighting the ceiling. Exam rooms have several layers of light: large diffuse ceiling fixture, wall-mounted ceiling washer, and millwork downlight. In conference rooms, light is balanced by linear pendants with a batwing indirect component and linear ceiling washers. In reception areas and waiting rooms, architectural surfaces are washed with light, task surfaces are lit by ceiling integrated fixtures, and fill light is from fixtures integrated into the ceiling slats.
Sustainability ApproachThis lighting design recognizes that visual comfort, easy wayfinding and connection to the outdoors are critical for wellness of staff and patients. A focus on illuminating surfaces, layering of lighting and care with color temperatures provide maximum visual comfort for the occupants. Careful integration with daylight supports wayfinding, connection to nature, and reduced energy use. The quality luminous environment has an installed power significantly lower than the strict state code allows. This was achieved through careful design, using RADIANCE simulations to optimize fixture count and location while minimizing electrical demand. The atrium ground floor has an LPD of 0.32 W/sf, ? of that allowed under code. The reception area, patient corridors, exam rooms and conference rooms choreograph layers of architecturally integrated lighting to deliver LPDs well under code in each space.


