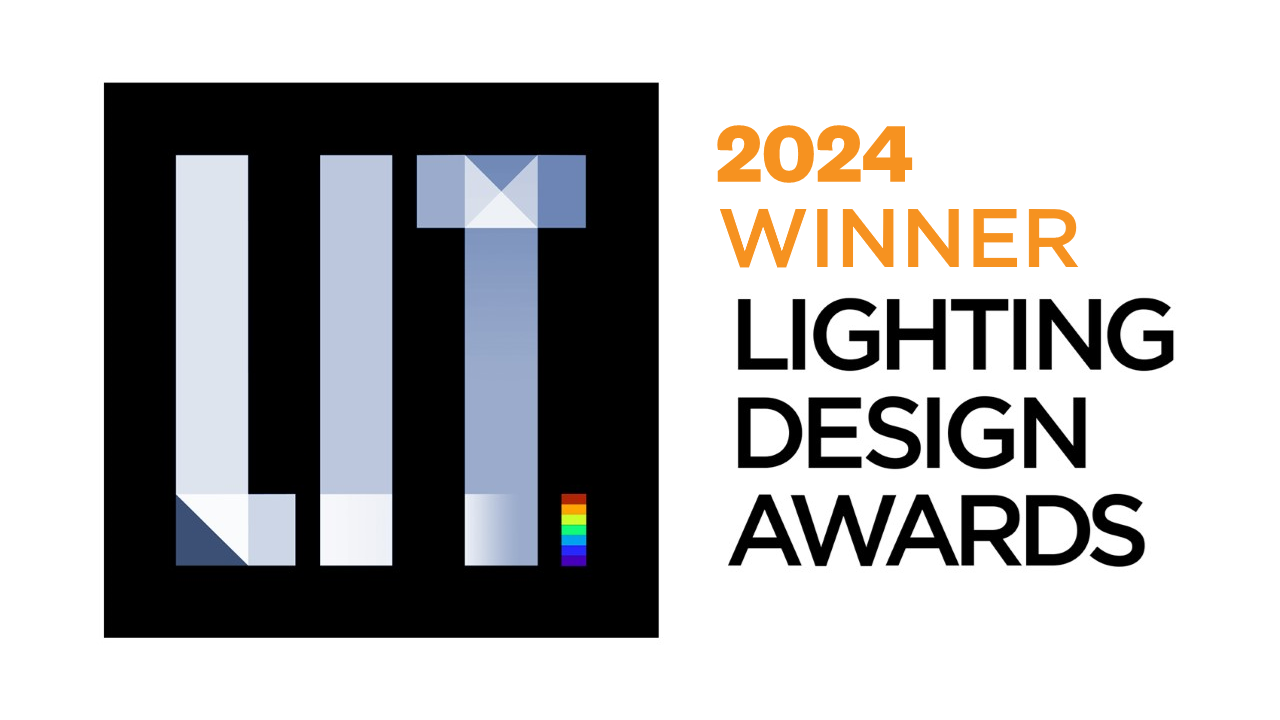Prize(s) Winners in Healthcare Lighting Design
Lighting Design/Product Company SmithGroup
Lead Designers Matt Alleman
Other Designer's names Luke Renwick
Architecture Company SmithGroup
Interior Design Company SmithGroup in association with Taylor Design
Client UC Irvine Health
Photo Credits Tom Bonner
Completion Date May 2023
Project Location Irvine, CA
Entry DescriptionThe Joe C. Wen & Family Center for Advanced Care at UC Irvine serves a purpose beyond the medical program contained within. It serves as the gateway to the new Medical and Wellness Village.
The lighting concept “healing flow” is informed by the campus setting directly adjacent to the San Joaquin marsh. Like a marsh’s ability to purify water, the campus seeks to improve the health and wellness of those who flow through. Prominently located along a major thoroughfare, the building acts both as gateway to campus and buffer to vehicular traffic. Soft brightness gradients and concealed fluid lighting treatments reinforce the healing flow concept.
The exterior lighting approach provides contextually appropriate urban scale brightness with sensitivity to the surrounding marsh habitat. A soft brightness gradient frames the entry experience and informs transitional flow. Concealed façade accents and under bench lighting continues around the building base, intuitively leading visitors to the main entry.
Consistent lighting techniques utilize primarily concealed light sources within architectural coves, perimeter slots, and millwork, extending from the exterior and interior environment. This approach results in a cohesive experience where lighting seemingly “flows” through spaces, informing transition, articulating architectural context, and reinforcing the concept.
Sustainability ApproachLight pollution and light trespass were carefully analyzed due to the sensitive setting of this project. All site and area lighting fixtures use distributions that are full cutoff and minimize light trespass beyond site program. All indirect façade accent illumination is designed to be completely captured by the building to limit light pollution. The lighting control system utilizes occupancy, daylight harvesting, and astronomical time clock controls to minimize required lighting use and also achieves lighting power density levels below stringent title 24. Exterior solar shading devices on the southern exposure were designed to reduce heat gain and glare while maintaining views to wetlands and access to daylight. These efforts helped the overall building achieve an Energy Usage Index 44% under baseline and a targeted LEED Platinum certification.


