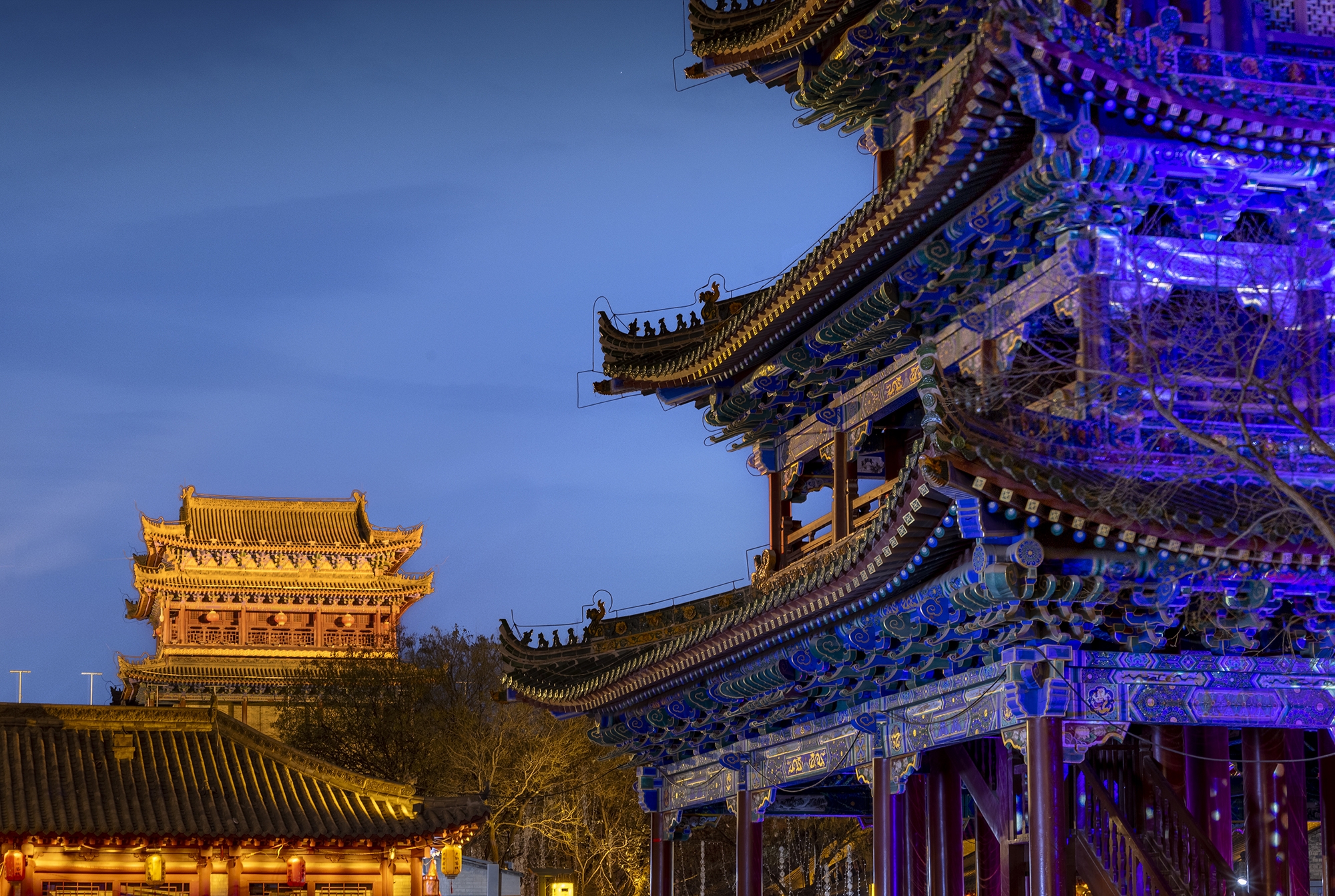Prize(s) Winners in Exterior Architectural Illumination
Lighting Design/Product Company Beijing Tsinghua Tongheng Urban Planning and Design Institute Co., Ltd.
Lead Designers Feng Tiancheng
Other Designer's names Yin Guo, Guangpu Yang, Chunxiao Cheng, Qing Liu, Kai Wang, Rong Fu, Shuai Gao, Qi Yang, Mingxin Chen
Client Yulin Yuyang District Cultural Tourism Industry Investment Co., Ltd ?
Photo Credits Cai Zhenming
Completion Date 12.2023
Project Location Yulin, Shanxi, China
Entry DescriptionYulin Street, a historic north-south commercial thoroughfare in the ancient city, has uniform shop fronts except for six notable landmarks. Night-time strolls are mundane due to substandard functional lighting. Our design vision is to rejuvenate the streetscape with captivating lighting.
Taking advantage of the street's orientation, we have tailored lighting techniques for the north and south facades of the landmarks. The south façade is floodlit, highlighting its historic simplicity, while the north façade features distinctive patterns, deepening the cultural resonance.
A key challenge was to install the lighting without damaging the heritage buildings. We opted for a non-contact installation, using columns in concealed locations. Bespoke spotlights with bespoke shapes and colours matched the materials and structures of the buildings, creating a layered lighting effect. The designers used in-house lighting simulation software to accurately simulate the installation position, projection angle of the luminaires and lighting effects, solving the problems of limited installation space and a tight construction schedule.
To promote the cultural identity of the "non-heritage city", we selected two significant architectural nodes. Through light shows, we interpreted the regional culture of northern Shaanxi, evoking humanistic memories and reviving the modern spirit of the city.
Sustainability ApproachThe designers analysed luminance data from similar old towns and set the luminance of the landmarks for this project at 15 cd/m². Buildings were categorised and luminance ratios assigned based on multi-perspective assessments and architectural significance. Landmarks are brighter to highlight their core status, while other buildings are dimmed to create a harmonious light-dark layout. This approach saved the owner 28% in costs. Customised up- and down-lighting garden luminaires blend functionality with green lighting, and seasonal patterns are incorporated into down-lighting projectors. The number of lighting columns has been reduced by 35%, improving the brightness of the road while reducing investment and energy consumption.


