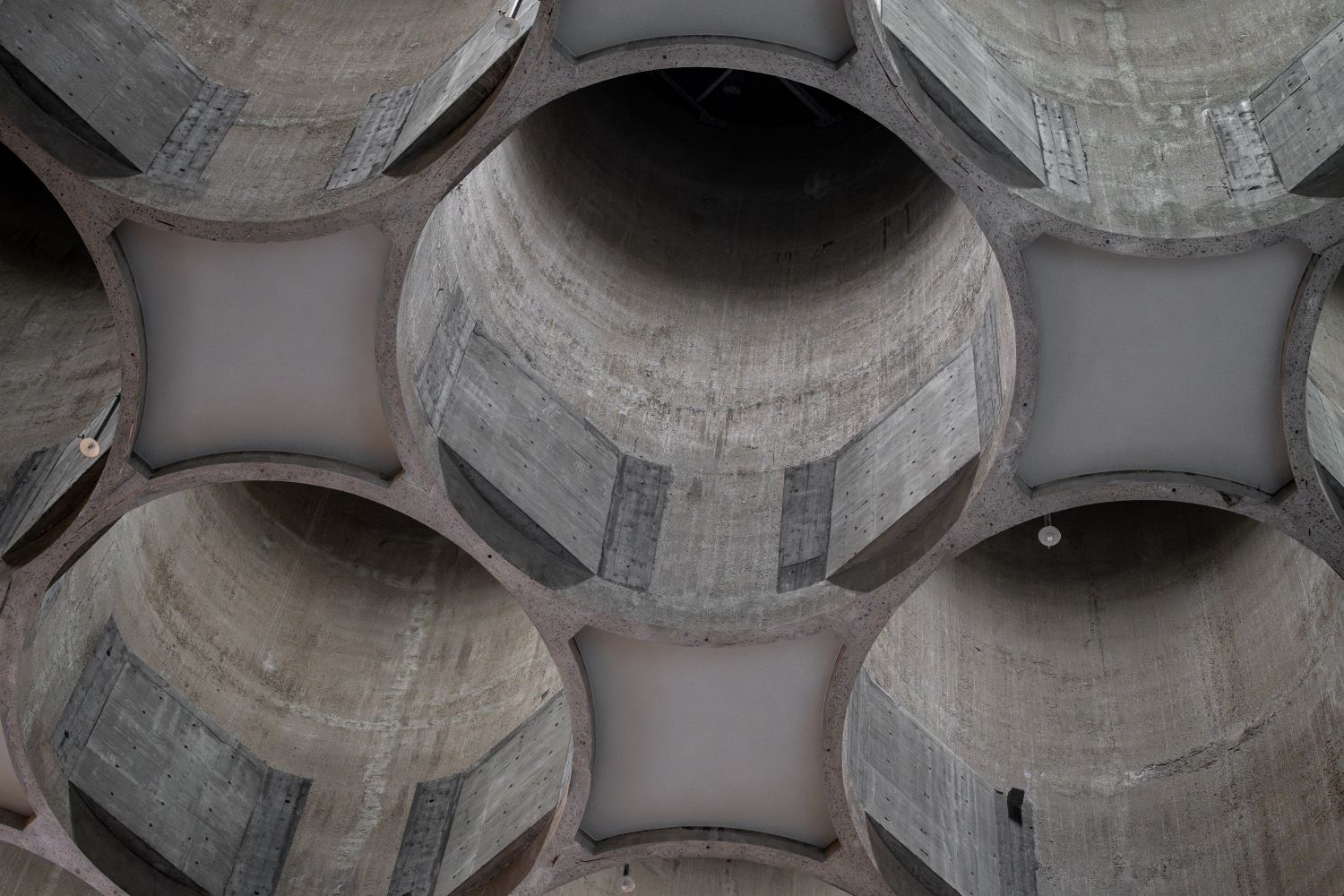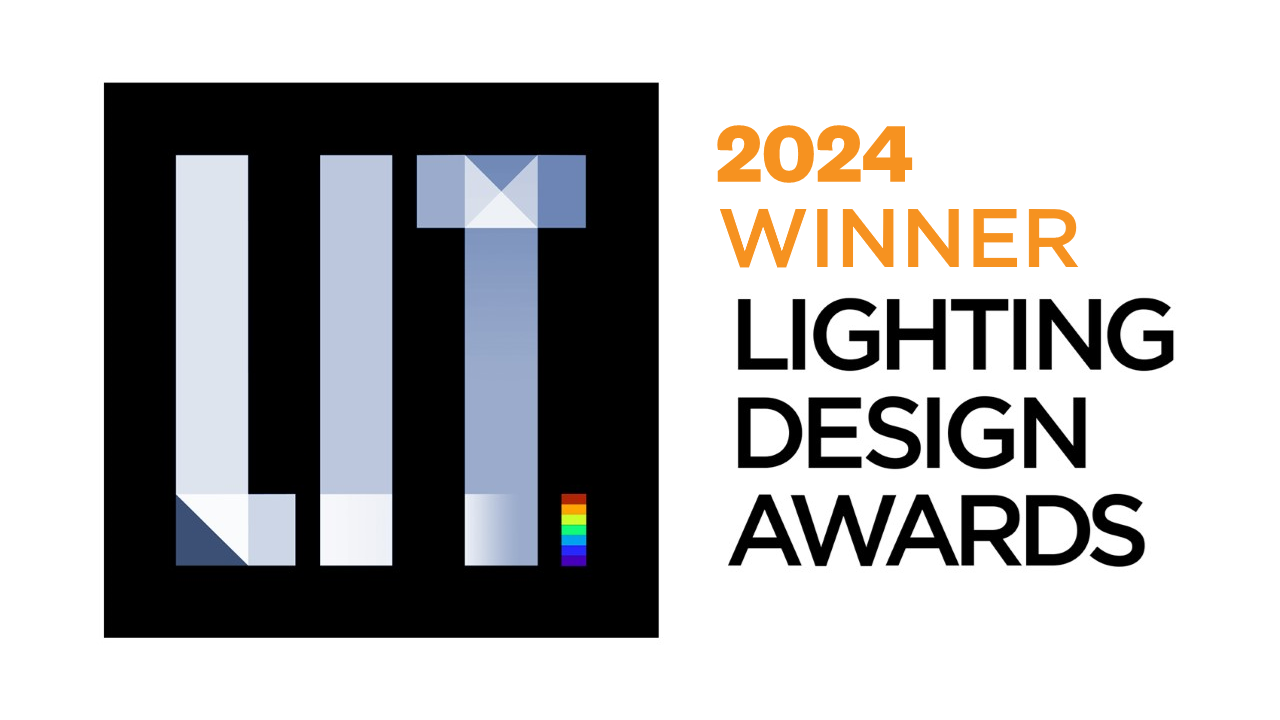Prize(s) Winners in Cultural Building Lighting Design
Lighting Design/Product Company Henning Larsen Architects As
Lead Designers Kathrine Hjelmeset
Architecture Company Mestres Wåge Arquitectes, Mendoza Partida og BAX Studio
Interior Design Company Scenario
Client Kunstsilo
Photo Credits © Tomasz Majewski and © Alan Williams Photography
Completion Date Official opening at 11.May 2024
Project Location Kristiansand, Norway
Entry DescriptionKunstsilo is an award-winning, former grain silo on Odderøya in Kristiansand, Norway, that has been transformed into one of Northern Europe’s most innovative powerhouses for art and cultural experiences. The museum houses the Tangen collection, the world’s largest collection of Nordic modernism, and the permanent collections of Kunstsilo. Together, the collections consist of over 7,500 unique artworks. In addition, there will be international digital contemporary art, temporary exhibitions, and an expanded offer with lectures, concerts, food experiences, workshops, function rooms and events.The lighting concept at Kunstsilo primarily focuses on highlighting and enhancing the minimalist architecture. The lighting should not draw attention but instead clarify the art and architecture. The spectacular experience of Kunstsilo is amplified through the integration of light and architecture. The lighting design supports the architecture and becomes an integrated, natural part of it. The main premises are visual comfort and readability, emphasizing both technical and aesthetic solutions. The goal is for art, architecture, and light to be experienced as a unified whole.Our design team created the lighting design for the entire museum, both indoors and outdoors, from small details in the furniture, the procurement of spotlights and a custom-designed pendant in aluminium.
Sustainability ApproachHigh-quality, efficient fixtures have been used, and the number of fixtures has been calculated down to a minimum. Lighting is only provided where it is needed, and in many areas, the design prioritizes need and experience over recommended light levels. High demands have been placed on the energy efficiency of the fixtures, especially due to the limited space available for lighting equipment, which required high standards for optics and efficiency.There are also stringent quality requirements for the fixtures to ensure durability and stability, resulting in a long-lasting lighting system. An extensive control system has been established. The lighting design team developed a complex and detailed functional description for lighting control.The pendant in 9th. floor is made of aluminum and is highly sustainable with its untreated appearance, recyclable,and waxed surface.


