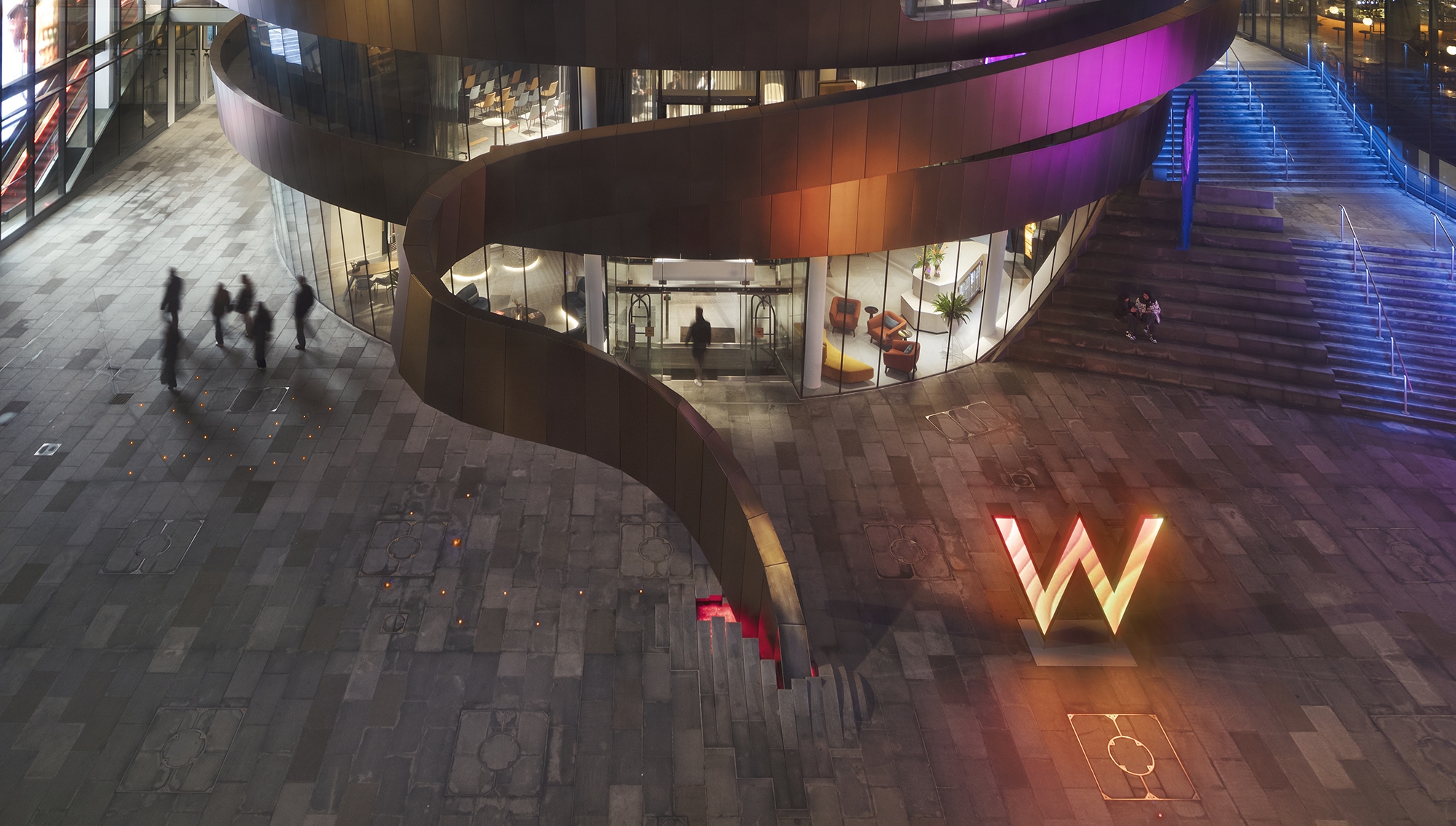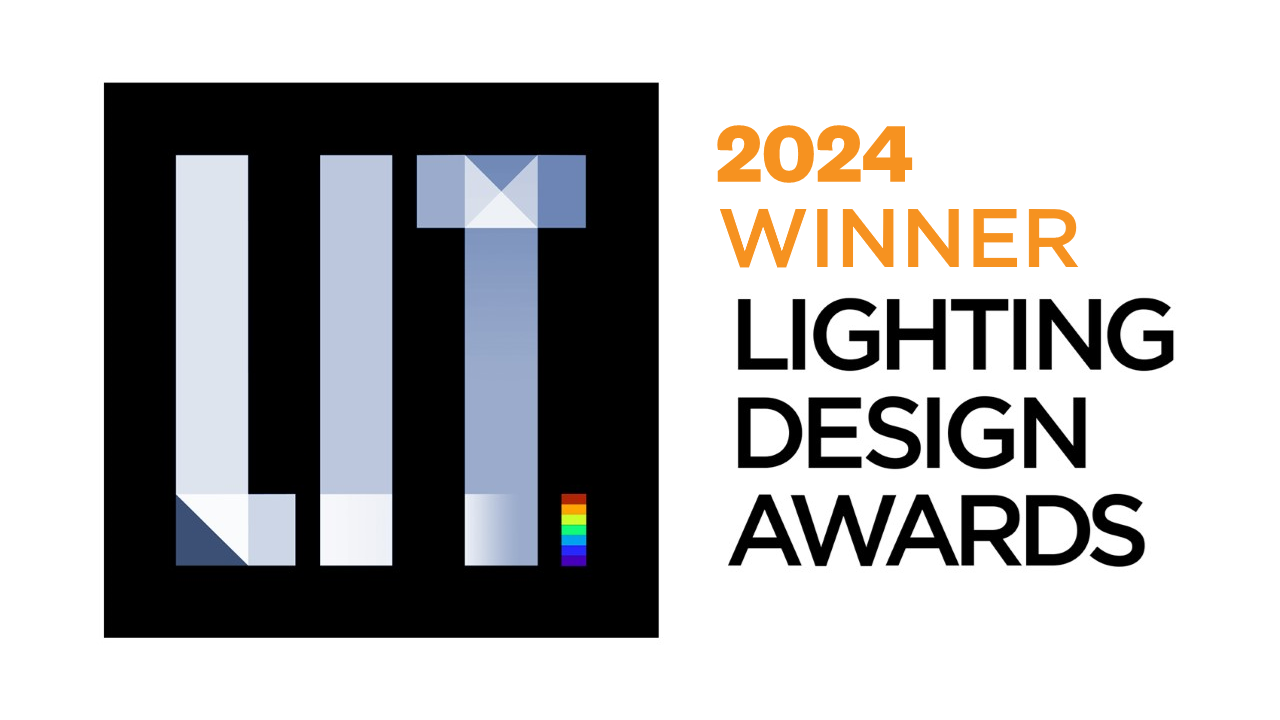Prize(s) Winners in Hospitality Lighting Design
Lighting Design/Product Company LIGHTALLIANCE
Lead Designers Kevin J Grant
Other Designer's names Sarah Cockbain, Rob Myers, Katherine Lindsay
Architecture Company Jestico + Whiles
Interior Design Company Jestico + Whiles
Client Nuveen Real Estate
Photo Credits Images Copyright: Marriott / Ed Reeve
Completion Date November 2023
Project Location Edinburgh, UK
Entry DescriptionWe were delighted to be part of the creative spirits, selected to create a unique Scottish hotel for the Iconic W Brand in our very own capital city. Sophisticated and quirky, glamorous and decadent, the W Edinburgh is the centrepiece of the St James Quarter development – providing luxurious and vibrant hotel accommodation in the heart of Edinburgh. The Hotel comprises of 3 unique buildings - The Iconic ‘Ribbon’ Building, the contemporary ‘Quarter House’, and ‘James Craig Walk’ - a renewed and fully refurbished Georgian townhouse. We took inspiration from the Architecture and Interior Design Narratives in each unique space, and also tried to capture the spirit of the world's leading festival city. Combining functional light and features to attract guests and enhance the visitor experience, whilst maintaining the finest 360-degree views of Edinburgh, and beyond. Bespoke and tailored solutions have been carefully integrated to provide extraordinary spaces which stimulate the senses, delivering an immersive and memorable guest experience. Embodying Scotland’s rich cultural tapestry, a multitude of narrative streams are interwoven across the hotel’s three buildings and celebrated with light: Secret Passages + Mythical Creatures, Scientists, Inventors + Visionaries, Warrior Poets + Disruptors, and Untamed Energy in the Volcanic Heart of Scotland.
Sustainability ApproachDesigns were progressed using 3D software to review, refine and optimise each space and minimise the Lighting Power Density. Suppliers, equipment types and materials were selected to minimise the embedded carbon throughout.
Bespoke solutions were created, often based on standard components tailored to the space - resulting in flexible, energy-efficient, optimized spaces and systems which are easy to maintain.
Customised and innovative lighting features throughout use sustainable materials, replaceable parts, and upgradeable components.
Lighting was integrated with furniture, assembled offsite, and using 3D printed forms and features to reduce waste and optimise efficiencies.
Control of lighting layers throughout public areas is automated to suit use/ambient conditions (It’s also possible to trigger scenes or sequences to suit presence, occupancy, or particular times or events).
Company DescriptionProfessional Lighting Consultancy - We provide tailored lighting design solutions, from bespoke lit components to city scale master plans.
Our designers are experienced with all aspects of lighting design. We can provide a complete lighting design service, from concept development to completion, in which creative thinking is balanced with a solid understanding of technical principles and analysis. Our approach is tailored to the specific needs of our clients.


