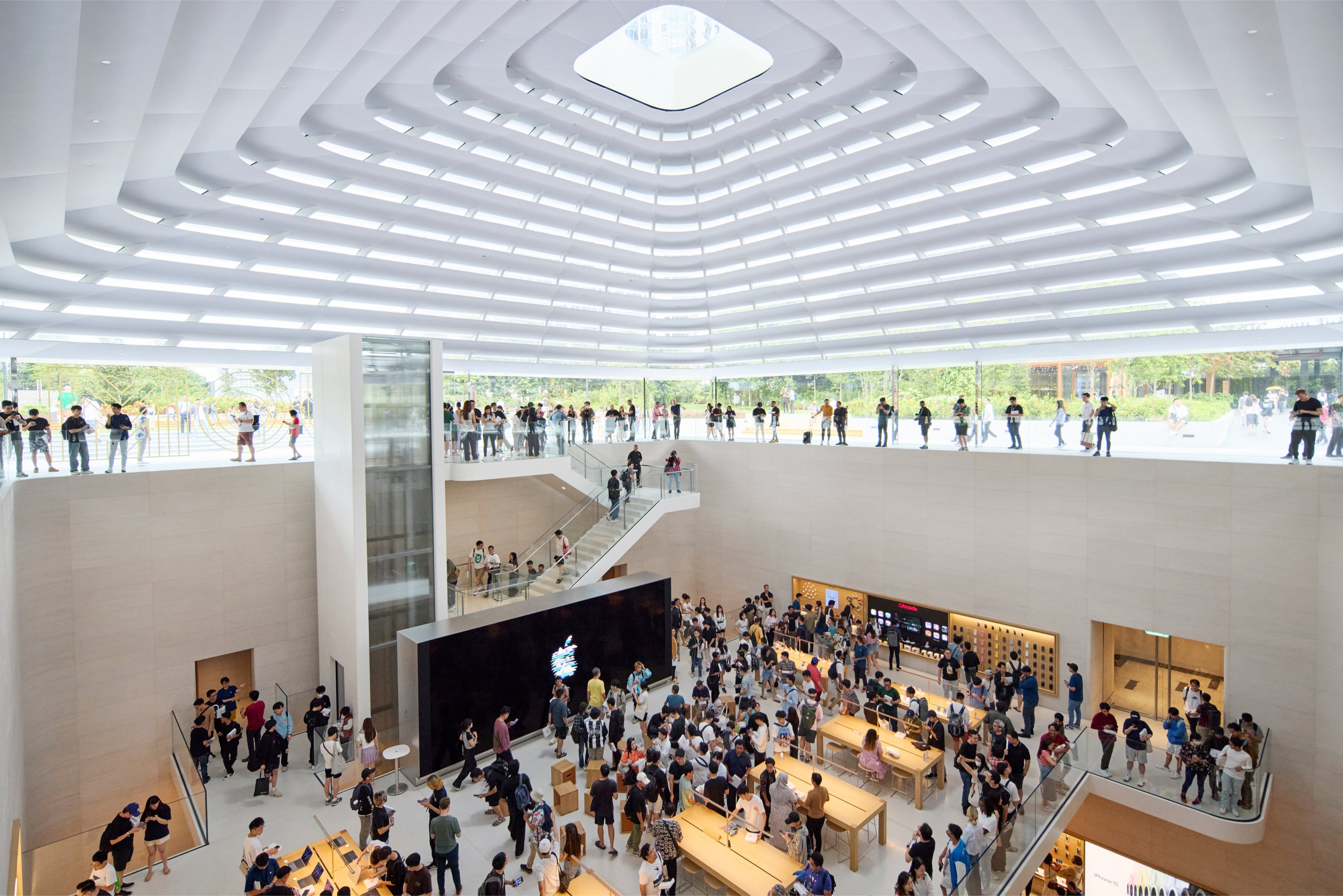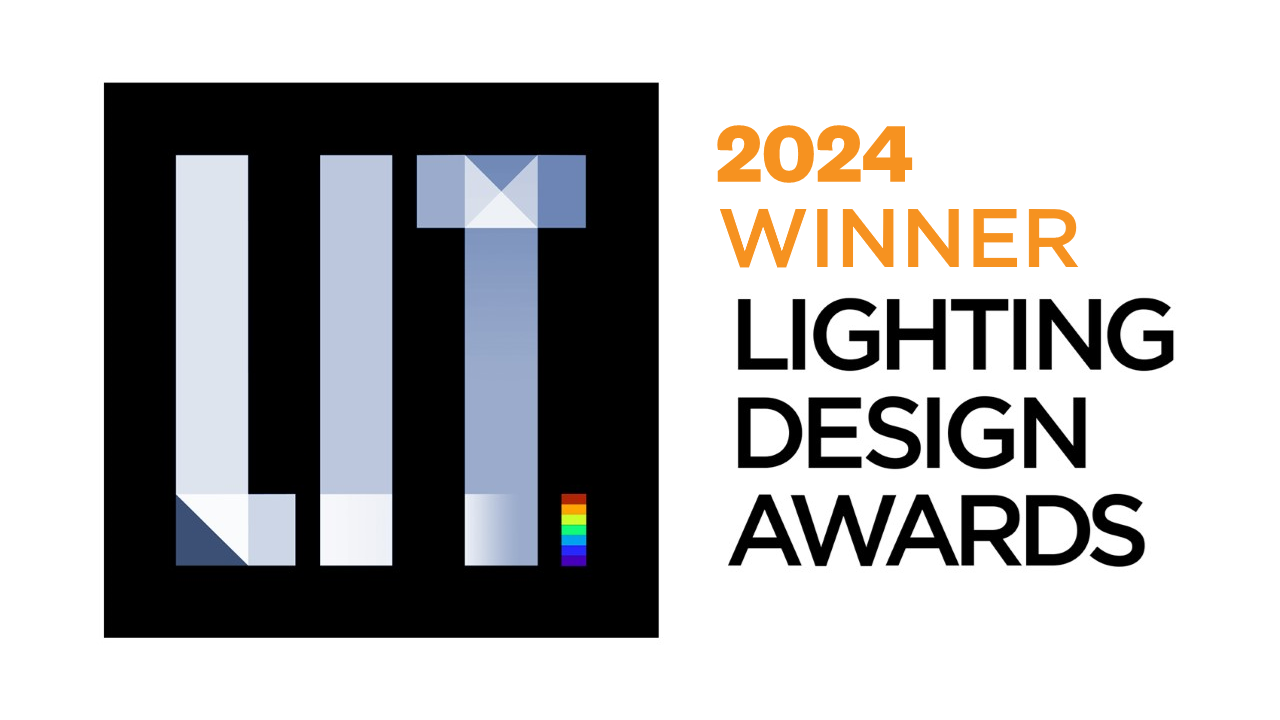Prize(s) Winners in Interior Architectural Illumination
Lighting Design/Product Company Foster + Partners
Lead Designers Foster + Partners
Architecture Company Foster + Partners
Client Apple
Photo Credits Nigel Young / Foster + Partners / Apple
Completion Date 26 June 2024
Project Location Kuala Lumpur, Malaysia
Entry DescriptionApple The Exchange TRX is the first Apple Store location in Malaysia, located within Kuala Lumpur’s new Tun Razak Exchange (TRX). The store’s three-dimensional layered roof emits a warm glow at night and draws people into the development.
Designed as a glazed dome, the 87 x 87-foot (26.5 x 26.5 meter) roof transitions seamlessly between square and round geometries from the base to the top. Responding to Malaysia’s tropical climate, it is shaded by a series of fins that are carefully angled to control solar radiation. The lowest fin spans outward to shield the glass façade and create a shaded walkway around the edge of the store. A central glazed oculus, with 30% ceramic frit, brings soft daylight into the interior and incorporates a dynamic lighting feature.
The store is laid out across three levels with a viewing deck at the top that directly connects with the edge of the park, bringing daylight and greenery into the store through the soaring interior. A sculptural quartz and glass staircase – and a bespoke glazed elevator – connect the various levels. The Forum is located on a floating deck and the avenue and display tables are on the lowest level with direct connections to the mall.
The store is designed with a refined palette of high-quality materials, including natural stone walls, polished stainless-steel columns, light Terrazzo floors and a timber ceiling.
Sustainability Approach- The layered roof features solar shading blades that help reduce heat gain, enhancing energy efficiency.
- The design allows for effective natural ventilation, reducing the need for artificial cooling systems.
- A central glazed oculus and strategically placed fins optimize daylight, reducing reliance on artificial lighting.
- The use of natural stone, polished stainless steel, and timber reflects a commitment to sustainable building materials.
- The design integrates with the surrounding rooftop park, promoting biodiversity and enhancing the urban ecosystem.


