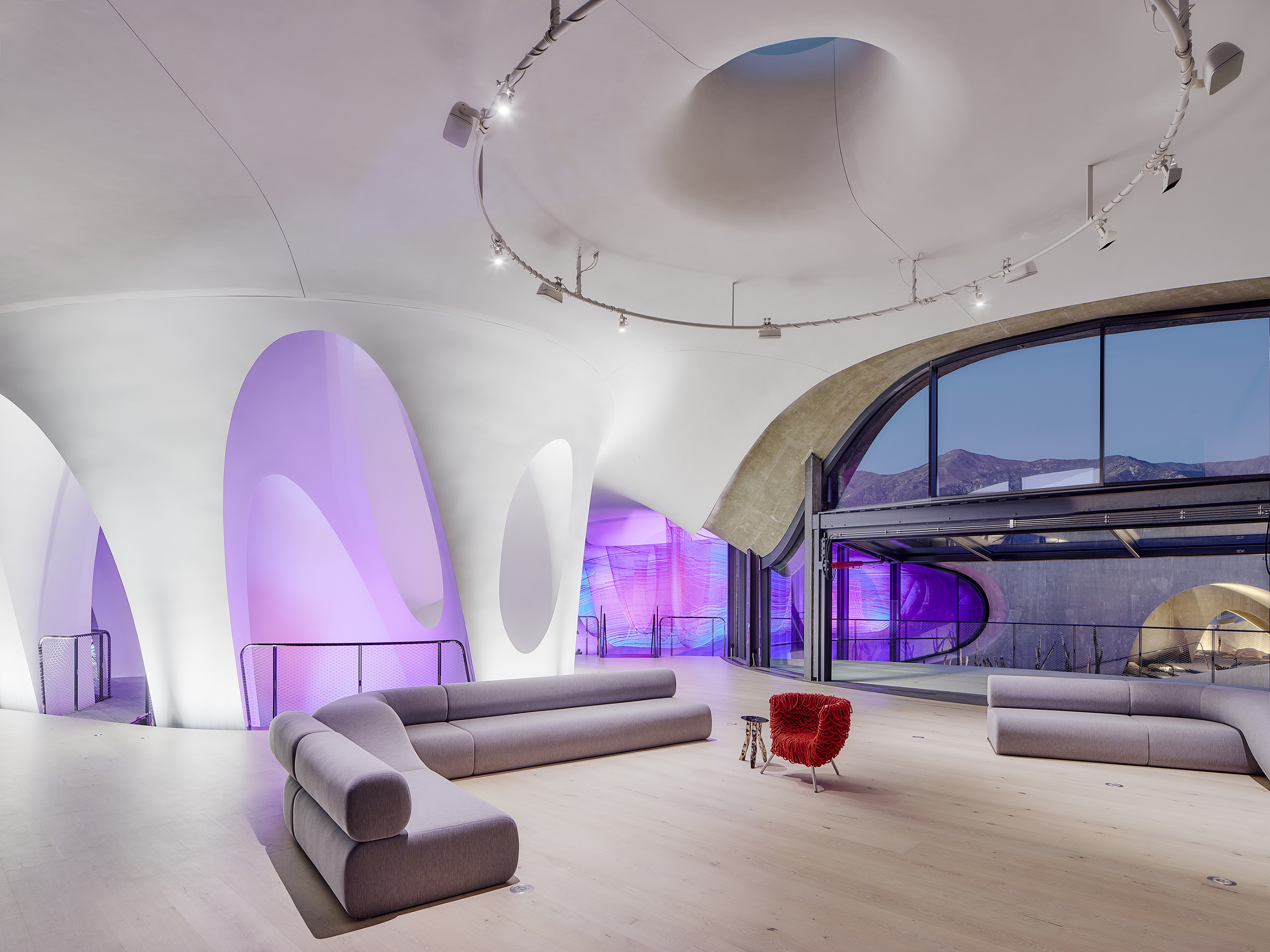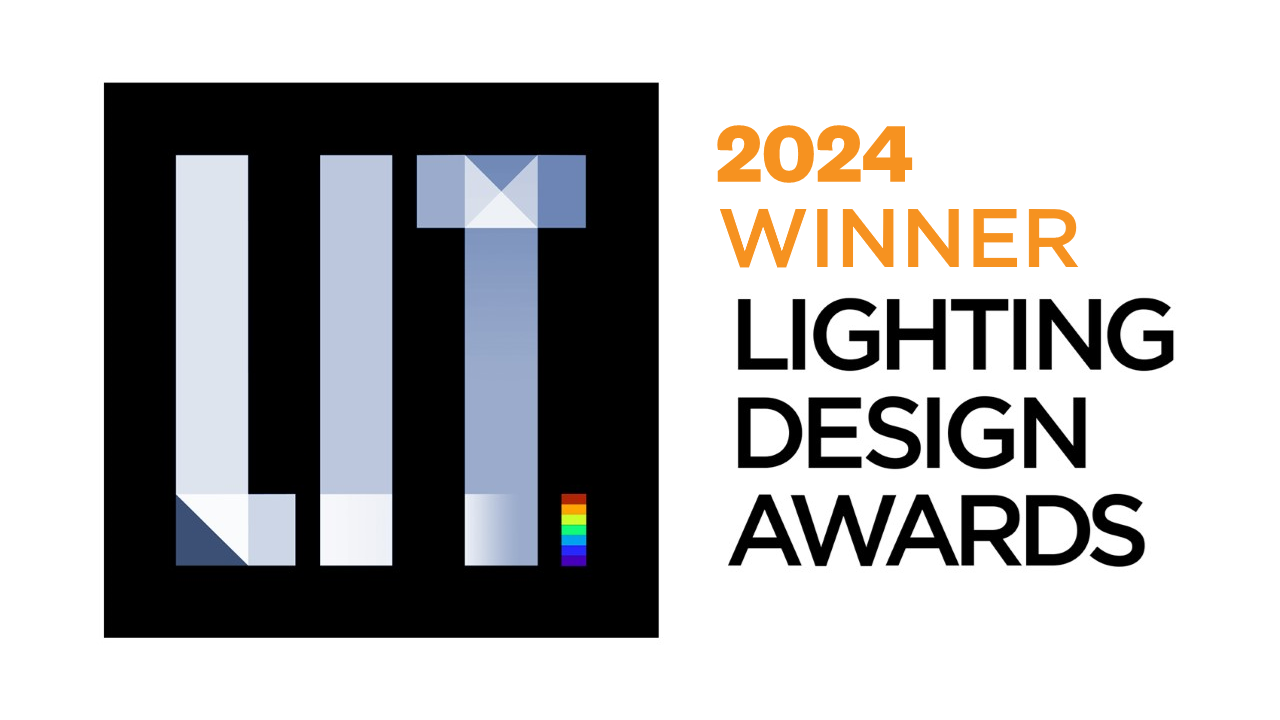Prize(s) Winners in Interior Architectural Illumination
Lighting Design/Product Company Loisos + Ubbelohde
Lead Designers Abe Shameson
Other Designer's names Ibone Santiago, Eduardo Pintos
Architecture Company Shubin Donaldson Architects
Interior Design Company MLK Studio
Client Stonemark Construction
Photo Credits Joe Fletcher
Completion Date June 2022
Project Location Montecito, CA
Entry DescriptionThe architecture of Hill House creates a sensuous organic interior. Lighting creates the interior experience, connecting the exterior, art, and Southern California landscape.
Layers of light are deployed to wash surfaces, separate floor from wall from ceiling, and reveal the sumptuous forms of the architecture. At the “The Canyonlands”, the nexus of the curving geometry, layers of light include ceiling recessed wall washers, recessed in-floor elliptical spots, modular bendable linear grazer, aimable 7-color-chip theatrical spots, modular bendable linear RGBW, and in-floor RGBW spots.
The theater, with contrasting planar geometry, employs the strategy of washing surfaces and separating planes in a different way. RGBW linears behind, in front, above, and below the grated side walls paint complex colored gradients while concealing and revealing the audio and acoustic wall treatments. Concealed linears highlight the stepped floor geometry while providing wayfinding. These strategies are also played out in the master bath, and powder rooms, as well as dining and entertainment areas.
“Enfold”, a multi-colored net sculpture, comes alive at night with dynamic DMX lighting scenes. 7-color chip theatrical spots are positioned and aimed to illuminate the entire piece, but without glare from the interior or exterior. The lighting is programmed to sequence and tune the color over
Sustainability ApproachLighting design is a key factor in the planned resilience of this house which is located in an area facing earthquakes, mudslides, and wildfires and climate change. The resilience plan features phased reductions coupled with phased use of PV supplied battery power so specified areas remain habitable and comfortable. The house is porous to daylight, with windows, courts and skylights connecting occupants to the sky. As evening falls, lighting power is managed both in design and with controls. Efficient LED fixtures are deployed with specific intentions – to define architectural surfaces, highlight art, and light tasks. Sophisticated lighting controls are designed for ease of use by the owners and to respond to periods of time with reduced power. Lights can be controlled with wall mounted manual controls, touch screens, and smartphone apps and do not remain on unintentionally.

