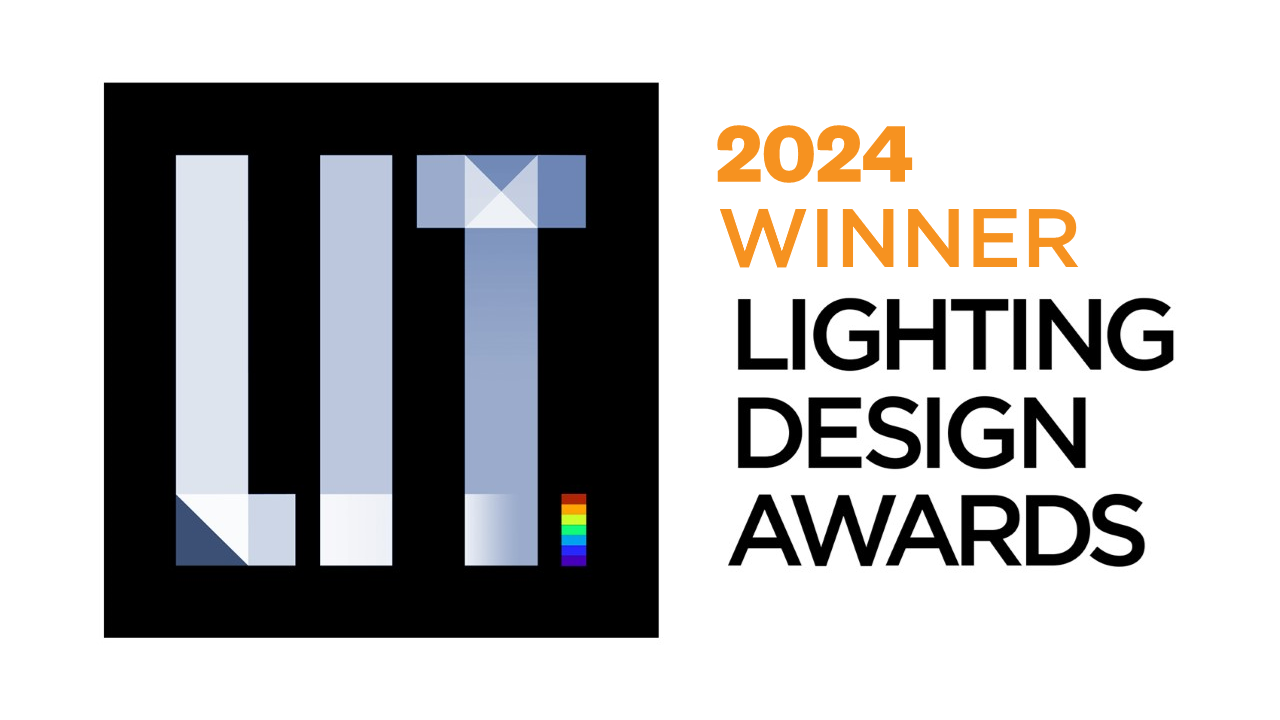Prize(s) Winners in Interior Architectural Illumination
Lighting Design/Product Company Smithgroup
Lead Designers Reinhardt Swart
Other Designer's names Amanda Badgero
Architecture Company SmithGroup, Rockwell Group, Ennead
Interior Design Company SmithGroup, Rockwell Group, Ennead
Client Johns Hopkins University
Photo Credits Alan Karchmer, Jennifer Hughes
Completion Date August 2023
Project Location Washington D.C.
Entry DescriptionJHU acquired and renovated the Newseum, located on a major Washington D.C. avenue, to establish a prominent identity, create a world class academic building, and establish a convening destination for trusted experts and global policy leaders. The spaces adjacent to the elegant new façade house amenities, libraries, and classrooms. The central atrium consists of suspended, cascading classrooms and lounges with a wrapping staircase.
The lighting concept Revealing Impression enhances the renovation by highlighting geometrical and material interjections within the existing architecture. Complex geometry challenged the team to provide an easily maintainable yet elegant lighting scheme. Concealed, warm-CCT ambient fixtures and surface brightnesses provide illumination; cove fixtures at each floorplate edge visually extend the appearance of daylight cascading down to the lower levels and distributes volumetric illumination throughout the atrium. Accent layers introduce a human-scale and reinforce the sense of hospitality within this premier educational building.
Along the stairs, integrated handrail LEDs provide transitional illumination and easy maintenance. High-CRI artwork illumination provides focal interest while balancing brightnesses with general architectural lighting. In the wood-clad theater, a layered lighting approach creates a flexible and iconic design.
Sustainability ApproachDaylighting design played a key role in the architectural development of the renovation. The lighting design team developed custom parametric scripts to optimize daylighting performance in the atrium; the model informed atrium floorplate profiles and locations as well as classroom geometry to maximize natural illumination delivered to the lower levels from skylights above. Further, horizontal louvers – informed by analysis – on the main south facing façade provide glare and solar load control in the feature classroom.
A combination of occupancy sensors, daylight harvesting, timeclock control, scene controls, and user-friendly interfaces provide a flexible and intuitive lighting control system. The lighting system achieves a $12/SF material cost while the interior LPD is 10% below ASHRAE 90.1-2010.


