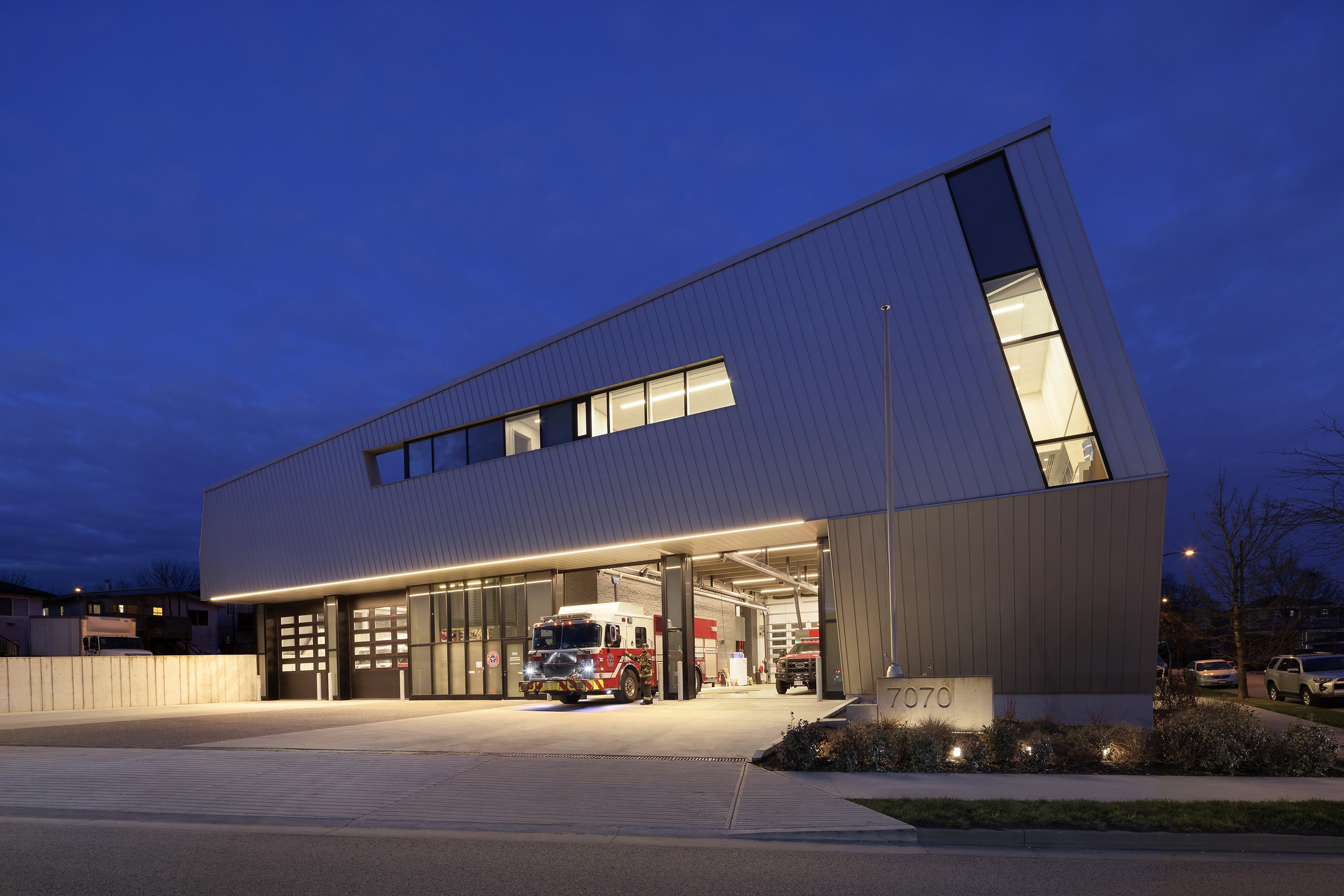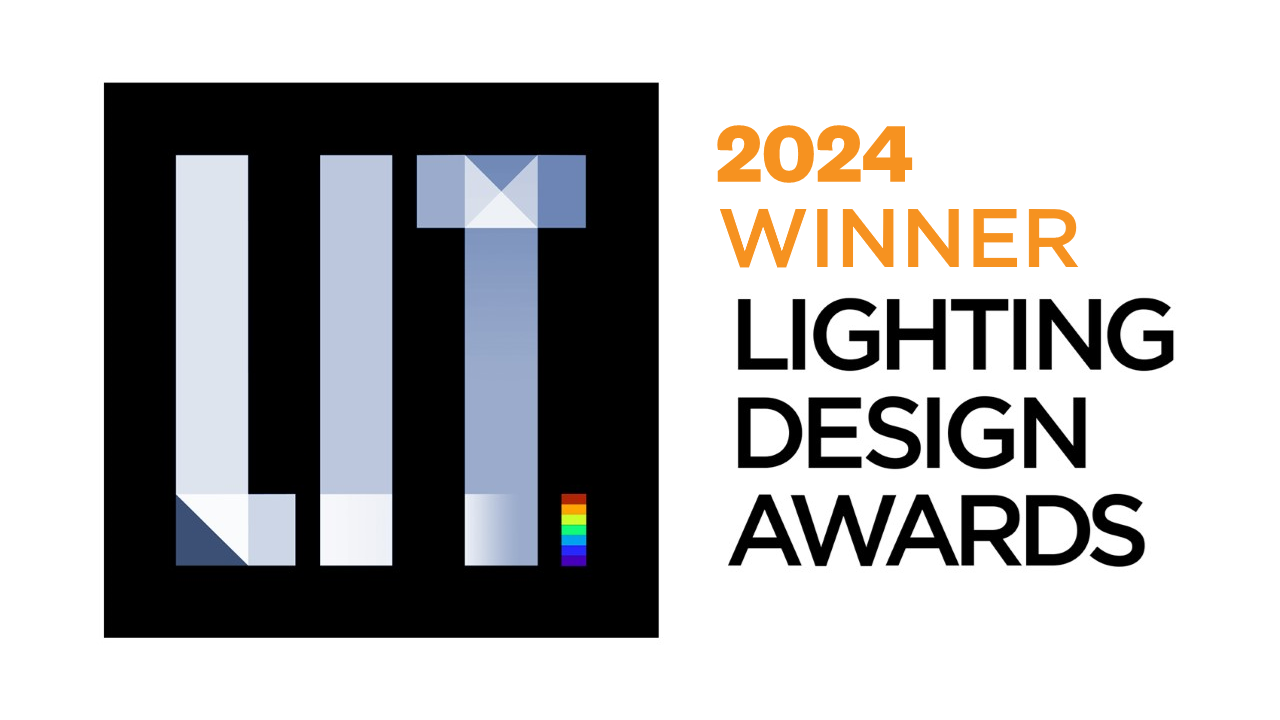Prize(s) Winners in Low Carbon Lighting
Lighting Design/Product Company Introba Light Studio
Lead Designers Ellie Niakan
Other Designer's names Chung Ho, Jayce Chen, Bryan Uemoto
Architecture Company HCMA
Interior Design Company HCMA
Client City of Vancouver, Canada
Photo Credits Ema Peter
Completion Date December 2023
Project Location Vancouver, Canada
Entry DescriptionLighting for the new fire hall required a multifaceted approach, addressing safety, performance, well-being, and regulatory compliance. The emergency /training center needed lighting that rapidly adapts to distress calls, fostering staff alertness and precision.
The lighting design supports firefighters’ needs, from enhancing focus to providing comfort in social spaces. With their irregular shifts in mind, the design emphasized circadian rhythm support through a balanced use of light and darkness. The solution is flexible, adaptable, easy to maintain. It ensures time-bound electric light intensities and vertical illumination. Layers of light in communal areas create a warm atmosphere that instantly adjusts to emergency response settings, improving visual acuity and alertness.
In the apparatus bays, uniform vertical illumination supports detailed vehicle maintenance. Wall grazers highlight core bricks, creating a relaxing environment when overhead lights are off. Workspaces like pole and gear rooms are lit uniquely to prevent any glare in fast-paced environments.
Personalized lighting in dorms caters to individual preference, with attention to total darkness when needed. Variations in light intensity, CCT, and direction in dormitory corridors protect sleep patterns. Dimmable 2700K luminaires at floor level are the sole light source in corridors at night, promoting sleep cycles.
Sustainability ApproachThis facility is Canada's first Passive House and Zero Carbon Building fire hall, achieving LEED Gold and Net-Zero Energy design. The building optimizes natural light through orientation, while electrochromic glass in the iconic façade enhances firefighters' health by connecting them with the outdoors. This glass reduces solar gain, glare, and energy consumption. A 95KW rooftop solar array powers the lighting, achieving net-zero energy.
Distinct exterior architecture glows through sculptural windows with the façade intentionally unlit to minimize light pollution. Exterior luminaires are full cut-off.
Sophisticated lighting control system along with vacancy and daylight sensors and time-schedule with local and emergency call override reduce the electricity consumption. Most luminaires are Canadian-made to lower CO2 emissions, and many LED-boards are replaceable to minimize waste.
Company DescriptionIntroba Light Studio provides expert consulting services around all aspects of the luminous environment. We see an inherent link not only between daylighting and electric lighting design, but also between the illuminated environment and all other aspects of the built environment. This integrated mindset reveals connections between lighting, user comfort, human experience, façade design, sustainable design solution, and art/culture.


