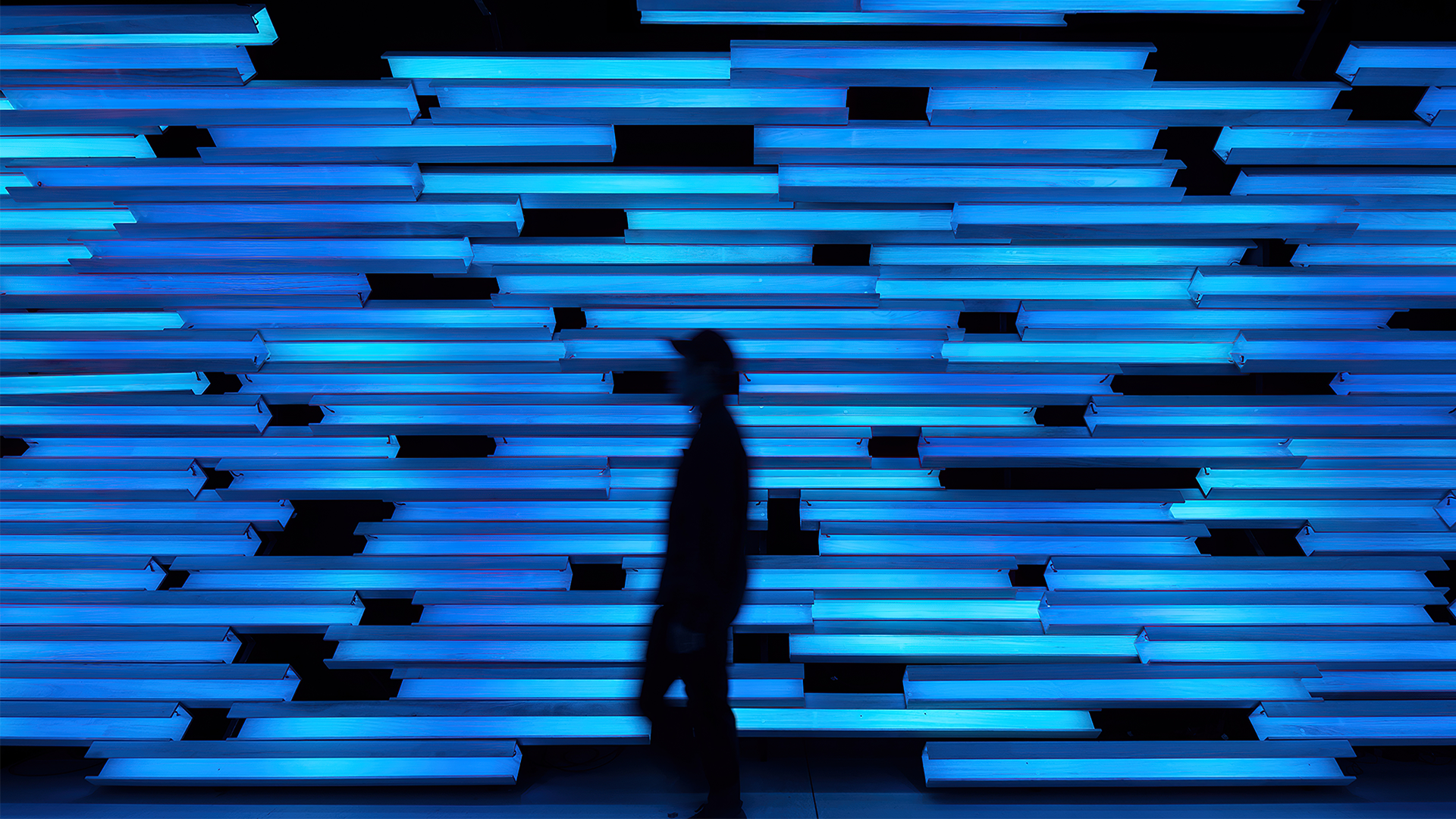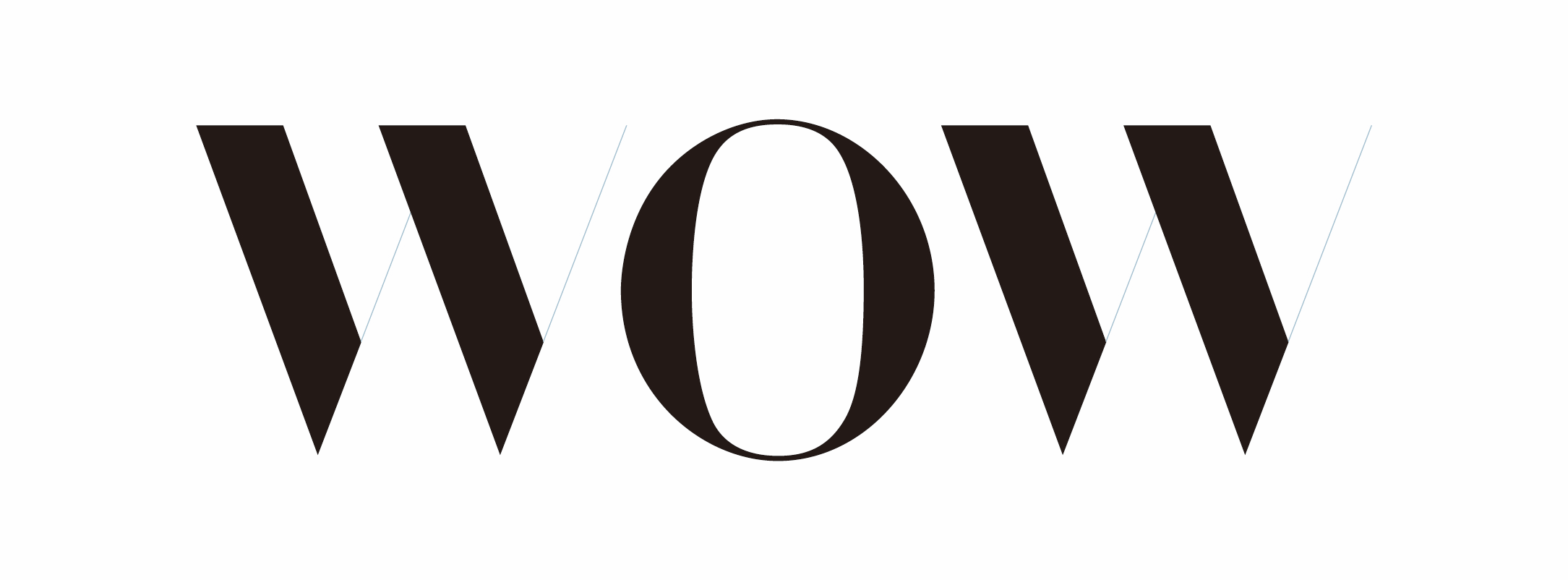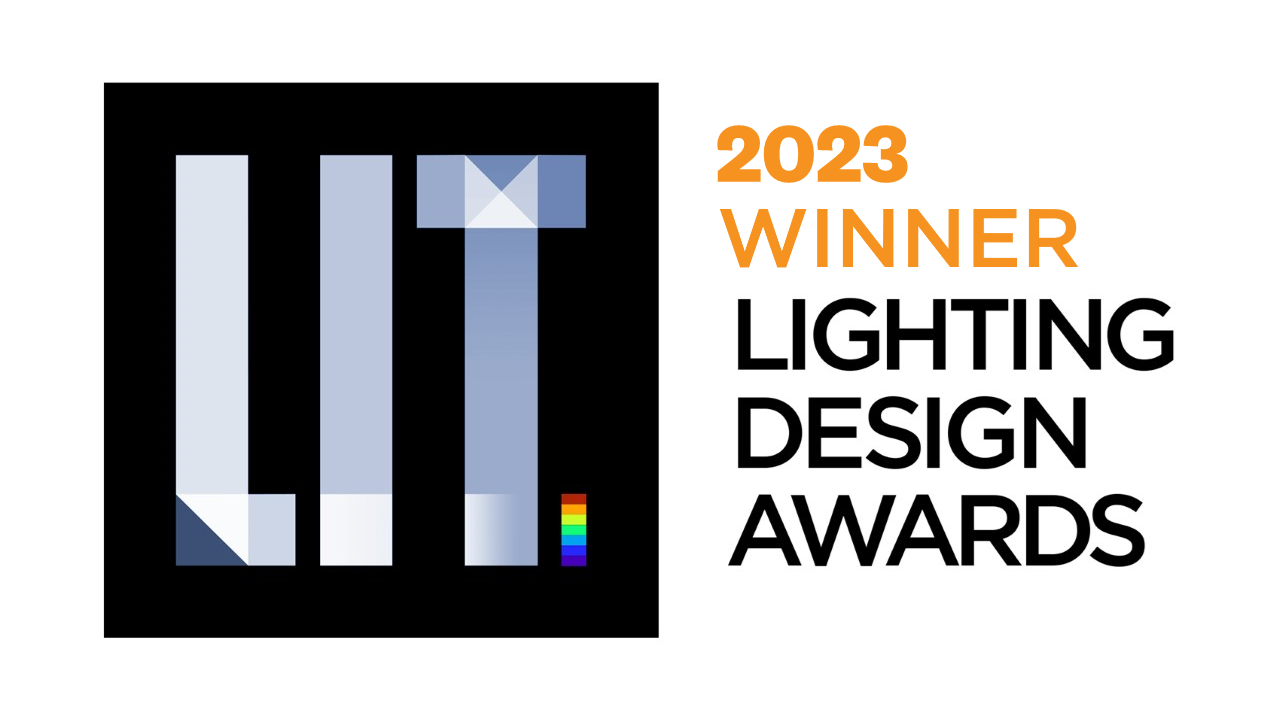Prize(s) Winners in Interactive Lighting Project / Light Art Project
Lighting Design/Product Company WOW
Lead Designers Fumihito Anzai
Other Designer's names Takashi Aoki, Seiya Takasawa
Photo Credits Qsyum LLC, Daisuke Ohki
Other Credits Equipment / LED System: Prism, Construction: HAKUTEN
Completion Date Oct 30, 2022
Project Location Terrada Warehouse, Tokyo, Japan
Entry DescriptionThis corridor was created as part of the venue design for the exhibition "Unlearning the Visuals," which commemorated the visual design studio WOW's 25th anniversary and took place in Tokyo in October 2022. Stretching 13 meters in length and 3 meters in width, this corridor was placed at the center of the venue and became a captivating space for visitors.
To envelop the entire corridor in soft, smooth light resembling a natural environment, 1.5-meter wooden indirect lighting units, incorporating Full-color LED Strips, were arranged in an arch. Each of these indirect lighting units was animated like imagery, altering the overall lighting of the space over time, infusing life into the environment and enhancing the richness of the visitors' experience.
Moreover, as a unique interactive feature, two Laser Range Scanners were positioned within the corridor, tracking the real-time positions of visitors. This resulted in the creation of an interactive lighting system where the illumination responded to visitors' movements.
The corridor's lighting was not uniform but recreated the ambiance of a natural environment, resembling dappled sunlight swaying in the wind and ever-changing clouds. The entire corridor transformed continuously, offering an enticing experience for visitors.
Sustainability ApproachWe have developed a reusable, original architectural unit that integrates lighting fixtures and architectural components. In traditional exhibitions using lighting and visual displays, lighting equipment and architectural structures were separately designed. Once the exhibition period ended, the architectural components used to create the space were discarded. Therefore, by combining lighting and architecture into a single unit, we have made it possible to reuse 70% of the previously discarded structures. With this unique unit, we were able to achieve sustainable spaces while pursuing creativity.
Company DescriptionStimulating and inspiring people’s minds—In our attempt to embody this mission, WOW engages in two approaches. First, as a creative collective, creators brimming with individuality each explore unique themes and methods of expression, and create works based on these explorations. Second, as a visual design studio, we combine intellect and sensitivity through dialogues with the client, and weave rich and varied expressions, through videos, installations and UI/UX, which the rational pursuit of efficiency could never hope to achieve.


