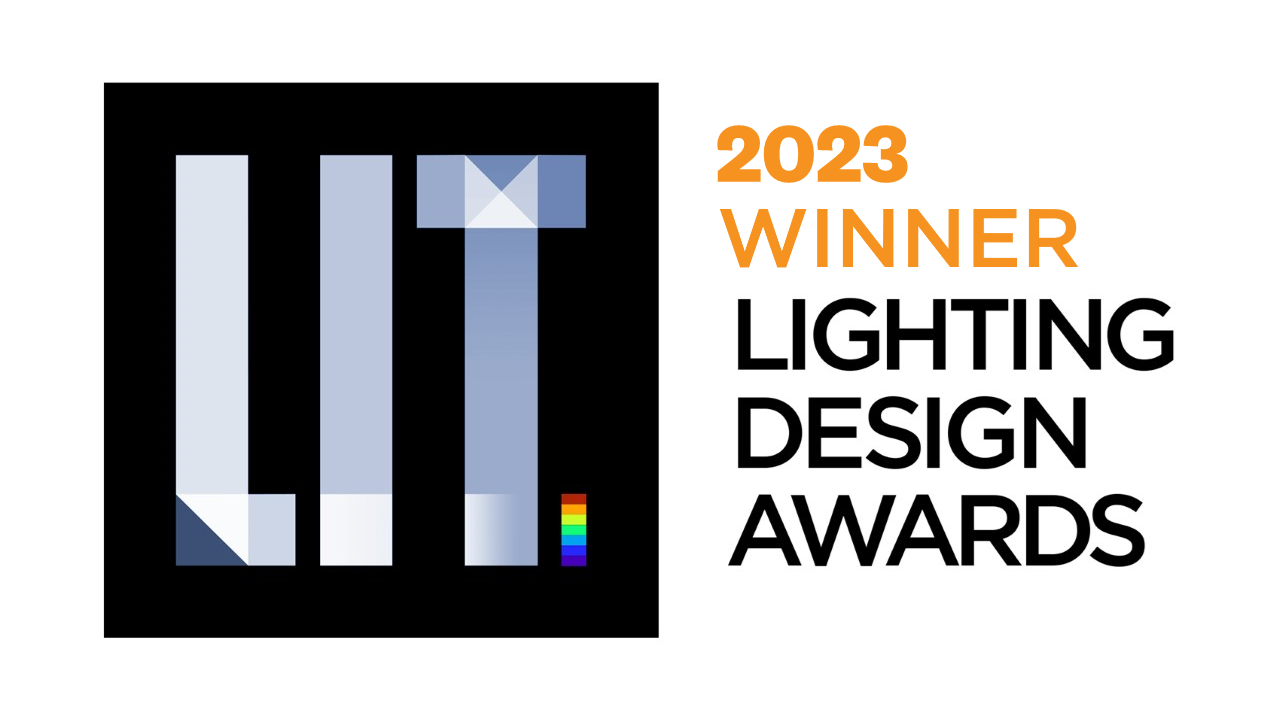Prize(s) Winners in Conceptual Designs-Projects in Development
Lighting Design/Product Company Office For Visual Interaction, Inc.
Lead Designers Jean Sundin, Enrique Peiniger
Other Designer's names Wendy Jiang, Markus Fuerderer, Theressa Asis, Iris Nourentini
Client Tianfu Group
Photo Credits Zaha Hadid Architects and Office for Visual Interaction, Inc.
Other Credits Zaha Hadid Architects
Completion Date Not Applicable
Project Location Chengdu, China
Entry DescriptionUnicorn Island consists of over 20 distinct buildings, both commercial and residential, on a dedicated island. The design concept of a “Garden City” emphasizes the seamless integration of nature into the design.
Integral to achieving a human centric environment, the lighting strategy blends biophilic effects by shaping daylight as part of the natural evolution of the design and artfully concealing luminaires within the facades to create fluidity, waves and rain drop effects.
Lighting color temperatures are choreographed across the island as a setting out point of the design logic and balance the façade materials, ranging from warm to cool tones. Culturally in tune and visually appealing, the lighting logic follows a structured approach for a cohesive and intentional color palette at each neighborhood – eg. 1800K to 3000K for residential areas and 3800K to 6000K for commercial areas.
The lighting design is responsive and adaptable to the environment, accommodating a range of activities and building scales by incorporating a strategy that fosters a brighter, dynamic atmosphere in active areas, while a softer, tranquil ambiance in calmer ones.
The forward-thinking lighting concept for Unicorn Island embodies a holistic approach that considers how its different aspects contribute to its masterplan design and become an entwined part of its architectural and natural elements.
Sustainability ApproachSustainability is notably enriched by key elements within the lighting strategy. The Garden City concept underscores the seamless integration of nature, with public grounds, roof terraces, courtyards and green spaces interwoven among the buildings to foster a sense of unity and natural serenity. The human-centric focus and biophilic elements prioritize and enhance human well-being by establishing a profound connection with nature and blending innovation to offer a visionary atmosphere. Daylight strategies encompass expansive apertures with perforated canopies that pierce through the plaza and act as light collectors, enabling natural light to filter to lower-level areas. This thoughtful approach adheres to industry standards, creating a dynamic interplay of light that aligns with sustainable practices, further enhancing the appeal of Unicorn Island for both residents and businesses.


