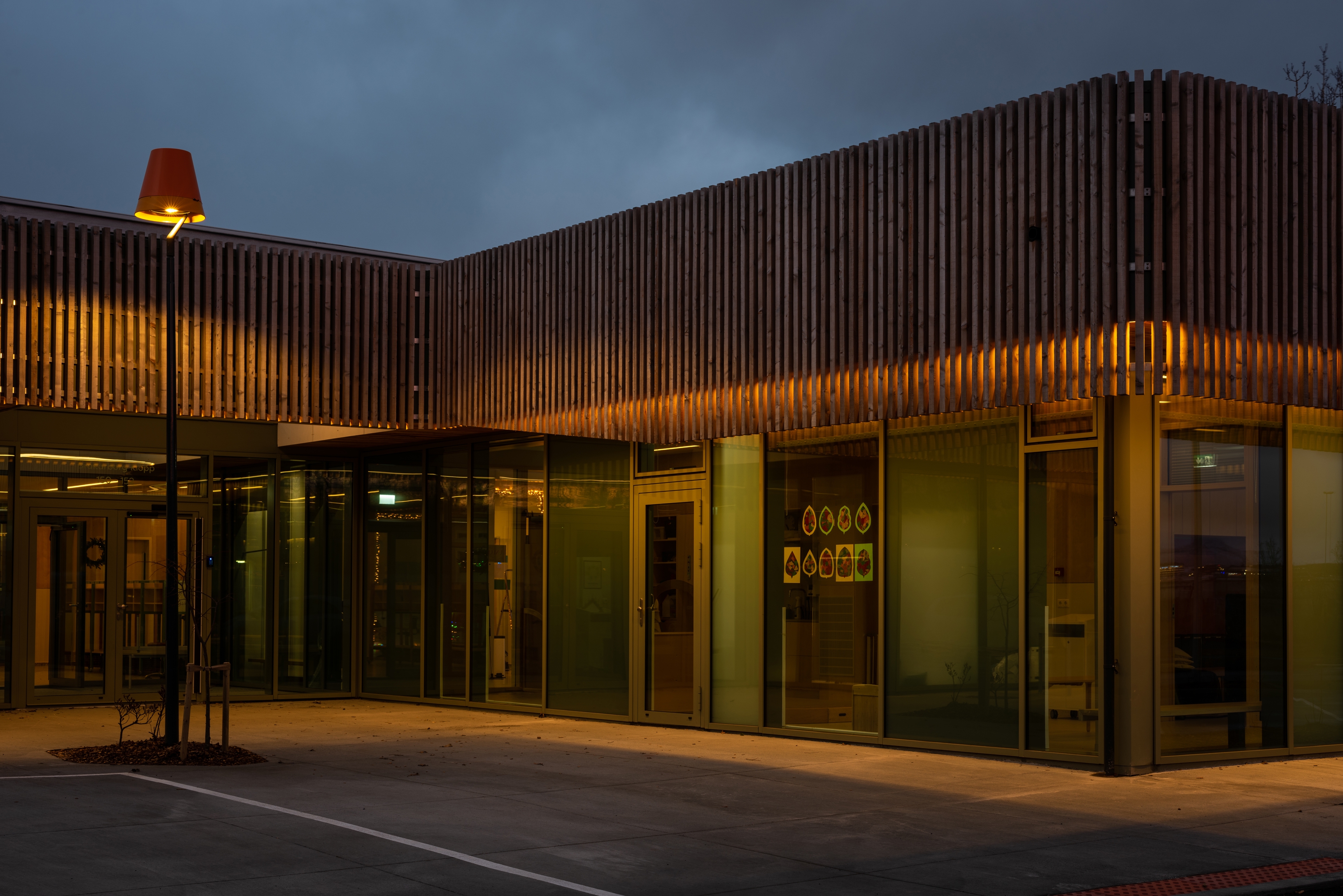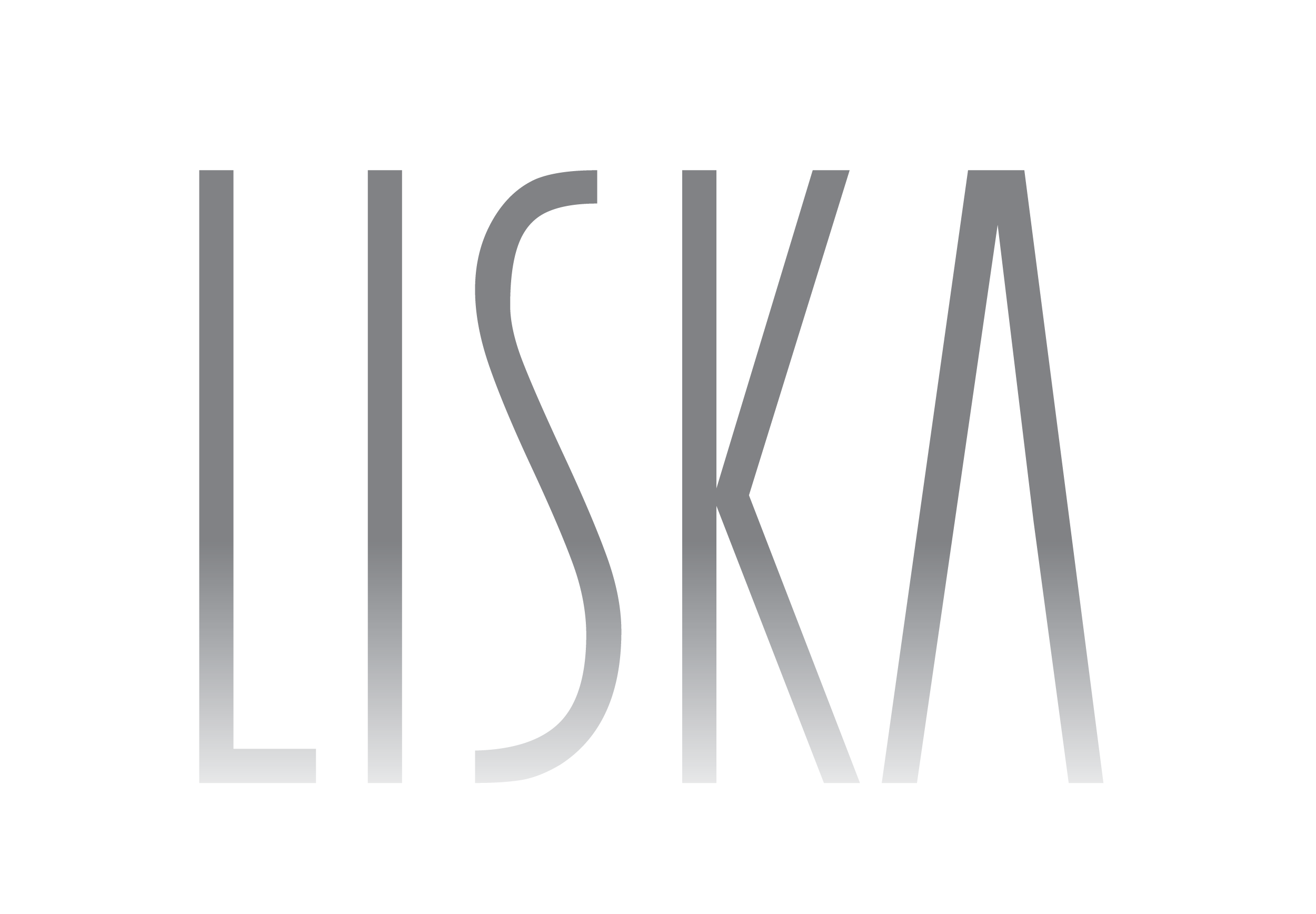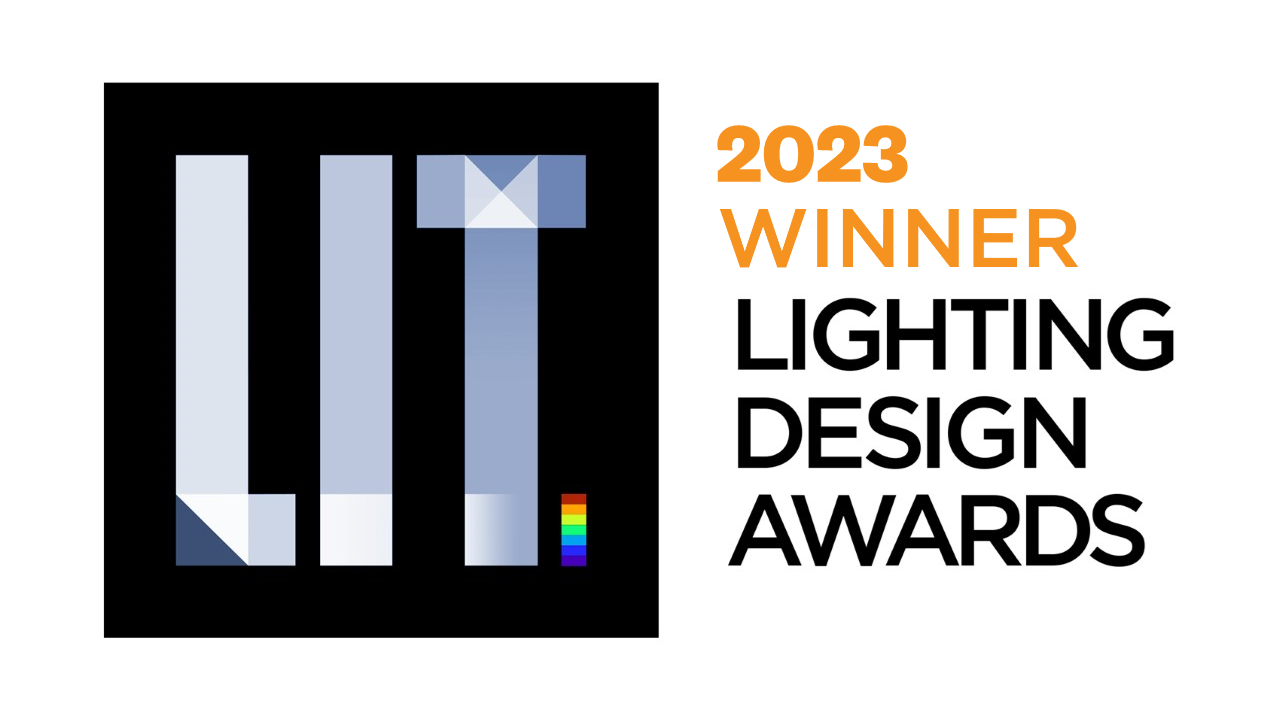Prize(s) Winners in Community Building Lighting
Lighting Design/Product Company Liska ehf.
Lead Designers Guðjón L. Sigurðsson, Sólveig Lísa Tryggvadóttir, Reynir Örn Jóhannesson
Other Designer's names Þorvaður G. Hjaltason, Örn Erlendsson
Client The City of Reykjavík
Photo Credits Örn Erlendsson
Other Credits Arkís, Arkamon, Kanon arkitektar, Mannvit, Teknik, Efla, Verkís, Þarfaþing, Raflausnir, Verksýn
Completion Date August 2022
Project Location Kleppsvegur, Reykjavík, Iceland
Entry DescriptionBrákarborg Kindergarten is a bright, welcoming environment for children to learn and grow. The kindergarten houses 120 children and is a reconstruction of an old shopping center.
The interior lighting was designed to promote a healthier sleep-wake cycle and well-being for children and staff in the challenging Nordic conditions. Each space was mapped out in terms of user group and activity to create a lighting scheme. The scheme automatically adjusts both color temperature and brightness throughout the day to create an optimized space for learning, playing, and relaxing. The employees can always intervene and change the lighting if necessary.
The main lighting in the building is located behind a stretched ceiling, hence the lamp is invisible when turned off. This delivers a clean and minimalist appearance and has the added feature of eliminating glare.
In the main play area, RGB spotlights create a lively atmosphere and help the employees educate the children in light and color. Additionally in the dining hall, all pendants have RGBW bulbs to create a fun space for special occasions. The outdoor area of the kindergarten was designed to provide good general lighting during the dark winter months in Iceland, while also stimulating children's imaginations. Projections and RGB shadows create a fun and adventurous atmosphere that promotes imaginative play and exploration.
Sustainability ApproachBrákarborg was designed with a strong emphasis on sustainability and energy efficiency. The building strived for “Excellent” certification from BREEAM, and a lifecycle analysis revealed that the carbon footprint is only a quarter of a similar new construction.
Daylighting analysis informed the architectural design, thus maximizing natural light and reducing the building's energy consumption. Brákarborg features several sustainable features. These include energy-efficient lighting fixtures, occupant control systems, dimming controls, and motion sensors. LED lighting was used throughout the building, which helps to reduce energy consumption even further. Outdoor lighting design minimized light pollution while meeting security requirements.
The building's sustainable features reduce its environmental impact and make it a comfortable and inviting environment for the children and staff.
Company Description"Liska"="chromaticity"(IS). Liska is a lighting design practice with 30-year experience in domestic and international projects of various shape, size, and form. The team is committed to achieving design improving life via interaction with architecture and space by maintaining balance between function, aesthetics and sustainability. Liska uses strategies of Nordic Lighting Design (NLD) and has been developing the concept. Human Centric concept is the main factor in NLD. Different factors as respect for heritage, holistic approach that takes into account ecology, aesthetics and space perception.


