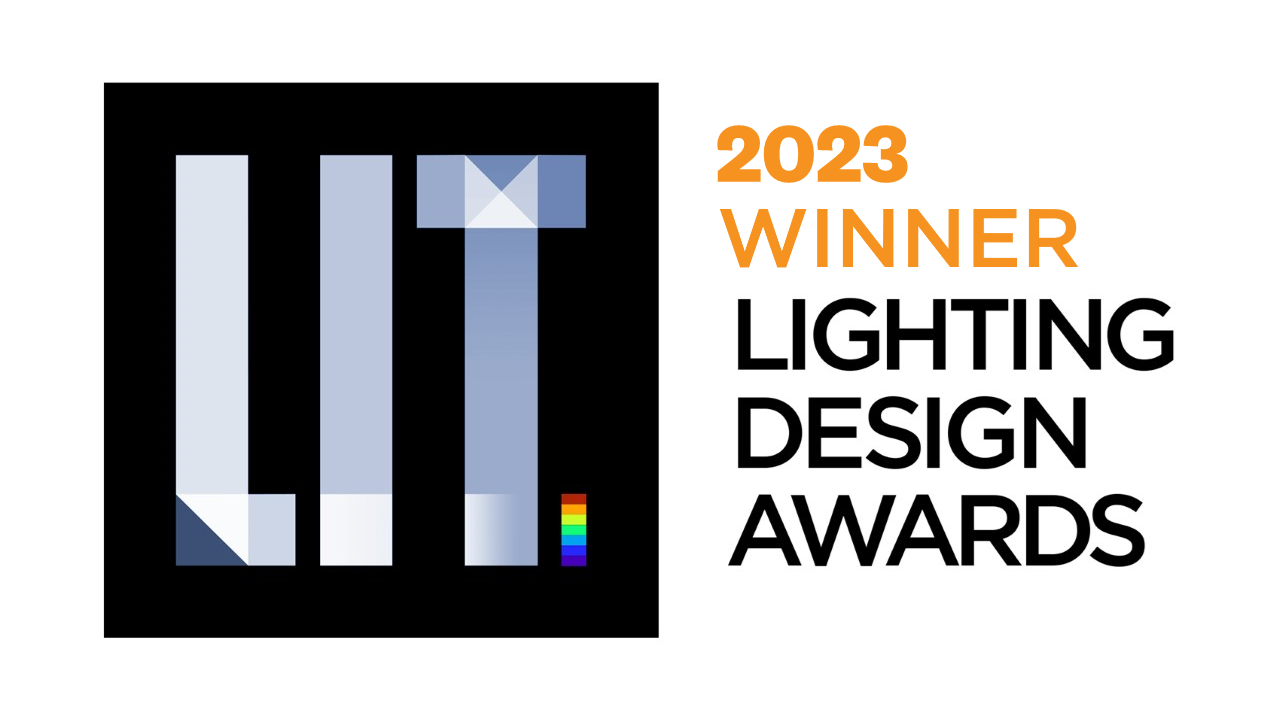Prize(s) Winners in Hospitality Lighting Design
Lighting Design/Product Company Hartranft Lighting Design
Lead Designers Paula Ziegenbein
Other Designer's names Sarah Boyer; Jessica Krometis
Client James B Beam Distilling Company
Photo Credits Luke Hayes
Other Credits Architects; LOVE & Bergmeyer
Completion Date 11/2022
Project Location Clermont, KY USA
Entry DescriptionWhiskey tourism is big business in Kentucky these days. Traditional distilleries were industrial workhorses, but in the race to lure guests with immersive, modernized environments, Kentucky’s oldest distiller is the latest to launch a visitor experience.
Cohesive design across the 400-acre site was inspired by the warm copper stills, the colors of bourbon, the charred wood of the barrel-aging rickhouses, the original family homestead and Bluegrass country backdrop.
The campus-wide renovation begins with a multistoried edifice serving as tour hub for bourbon tasting and education. Inside, reception areas blend artifacts with dynamic digital content, retail merchandise, tasting bars, and classrooms.
The next stop reveals an interactive tour incorporating waterscreens, cornfalls, and exhibits to reflect the importance of the Kentucky watershed and grain with views to massive tanks in an active fermentation room.
Casehouse takes visitors through a multi-sensory exercise highlighting how bourbons are distilled and matured differently to develop distinct character and flavors.
A plaza opens to an A-frame building housing an extensive bar, tables and serveries for an elevated dining experience.
The new distillery, equipped with two bars, VIP tasting rooms and sensory labs, is where small-batch whiskies are rolled out.
Sustainability ApproachProject challenges included two architects (one international), multiple contractors, overlapping construction projects and an aggressive 18-month pandemic-era construction schedule to ensure an on-time, on-budget unveiling marking the largest renovation since 1934. A preset lighting control system enables automated scenes. Supply chains and details like sourcing aesthetically pleasing explosion proof lighting for copper stills and barrel storage were particularly challenging. Wherever possible designers cataloged, relocated and upgraded existing tracks with new LED heads. Campus-wide, unified, efficient, long-life LED lighting and controls facilitate dynamic effects, and unique preset looks to delight visitors, while creating synergies and simplification for facilities operations. Timeclock controls preserves night sky views.


