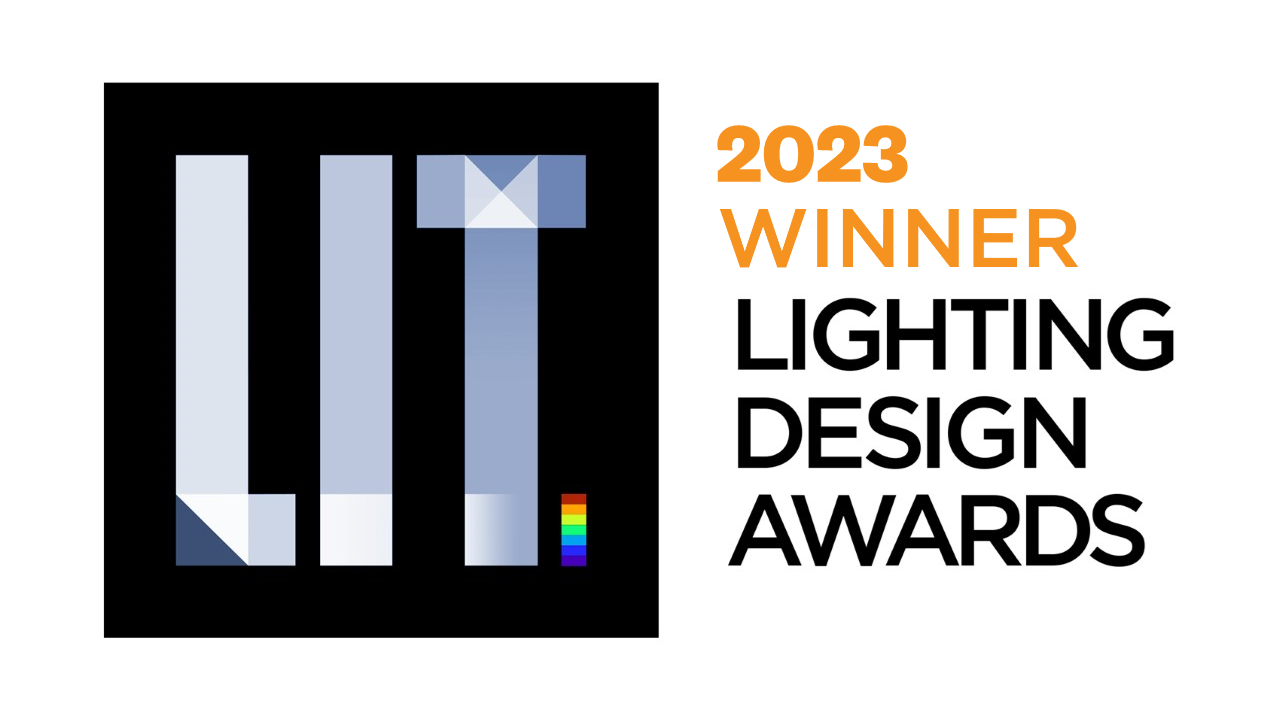Prize(s) Winners in Community Building Lighting / Interior Architectural Illumination
Lighting Design/Product Company Dot Dash
Lead Designers Christopher Cheap
Client Lovett Commercial
Photo Credits Marco Cappelletti
Completion Date January 2022
Project Location Houston, TX
Entry DescriptionPost HTX is Downtown Houston’s destination for culture, food, and recreation. The building is organized around a series of Atriums, named X, O and Z, each featuring a monumental staircase and a fourth void houses a music venue. Lighting was intentionally independent from the original building, instead of being carefully integrated within the architectural interventions.
The O Atrium’s double helix stair is the sculptural focal point with lighting incorporated into the mesh guardrail.
The X Atrium stair can be transformed into a stage for performances and events by theatrical framing projectors mounted to roof beams.
Lobby Bar concept was Inspired by blinder lights in concert productions featuring color changing floods behind a translucent scrim creating a dramatic composition.
At the music venue main stair, lighting is integrated within a translucent polycarbonate wall.
The five-acre rooftop park includes several distinct landscape and lighting environments.
In the performance venue, static blue grazers between open cell guardrails highlight the balcony geometry and are dimmed during performances to provide aisle lighting.
To create dramatic portals and tease blurred glimpses into VIP, lighting is integrated within the polycarbonate wall.
Market Hall canopies have edge lit acrylic panels providing intimate lighting for dining.
Sustainability ApproachAs an adaptive reuse project, Post HTX is an inherently sustainable project. The building was built in 1062 to be Houston's main mail sorting warehouse. USPS closed the facility in 2015 and the property was purchased by Lovett Commercial and re-imagined as Post HTX. The existing lighting was non-functional and inappropriate for the redevelopment of the project. Lighting was intentionally independent from the original building, instead being carefully integrated within the architectural interventions. The use of LED lighting technology and lighting control systems were the major lighting interventions to address climate action. Lighting controls were used to reduce energy consumption. Controls were programmed to turn off during off-peak hours and dim when not required to be a full brightness.


