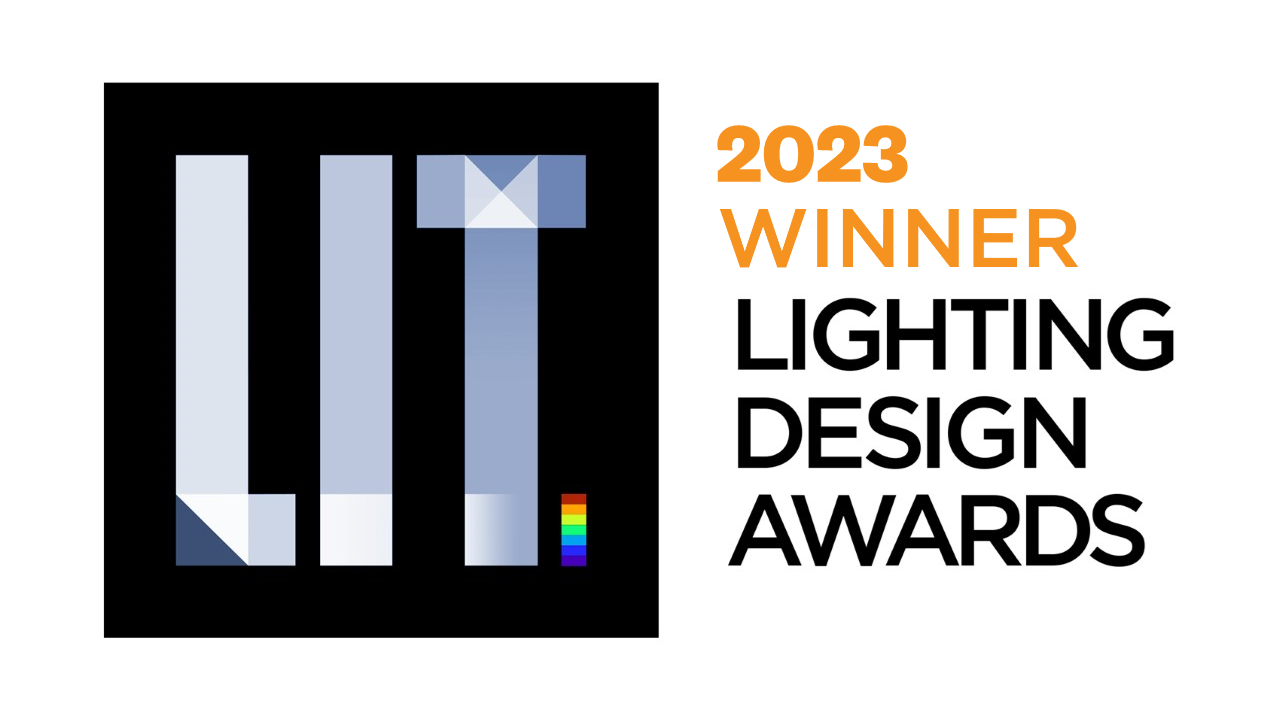Prize(s) Winners in Visitor Experience & Museum Exhibition
Lighting Design/Product Company Office For Visual Interaction, Inc.
Lead Designers Jean Sundin, Enrique Peiniger
Other Designer's names Markus Fuerderer
Client Arada
Photo Credits Arada
Other Credits Zaha Hadid Architects
Completion Date February 2020
Project Location Sharjah, United Arab Emirates
Entry DescriptionAljada’s Masterplan is conceptualized as a metaphorical falling water droplet, resulting in a radial pattern of geometries of oval-shaped buildings. An exhibition and event space amidst its sculpted landscape, is the Discovery Center. All lines and shapes are fluid, following the contours of the gravitational centerpoint, while an illuminated path around the building guides visitors to the entrances. The architectural lighting seamlessly blends into dedicated shadow gaps around the building contours, remaining inconspicuous during daylight hours. The exhibition space features an expressive ceiling and lighting layout, following fluid lines and overlapping areas for higher densities to provide flexible and ample lighting coverage in the double-height space. Gallery-style lighting with flexibility and contrasting elements creates focal points for exhibition objects. Luminaires are strategically installed and controlled to avoid manual aiming and repositioning, while minimization of lighting types enhances user-friendliness and functionality. Rather than a uniform brightness, a holistic design promotes intuitive wayfinding by allowing neighborhoods to dictate the lighting intensity, with pathways defined by their illumination levels. Selective graphic lighting elements such as the entrance canopy’s luminous parametric pattern lend visual prominence, enhancing the user experience.
Sustainability ApproachThe sustainability approach strategically positions lighting precisely where it’s needed, avoiding excessive or unnecessary usage. All luminaires utilize energy-efficient LED technology with minimal power consumption. Luminaires are deliberately spaced in segments to provide only essential illumination, yet simultaneously form continuous, graceful, undulating lines of light throughout the ceiling to create a seamless and fluid luminosity. On the outer facades, spill light is borrowed from the building’s interior bouncing out onto the canopy edge, minimizing the requirement for additional illumination, while crafting a halo effect that elevates the building’s distinctive character. In a human-centric approach, shielded lights are used in the exterior areas to protect from excessive glare while providing ample illumination.


