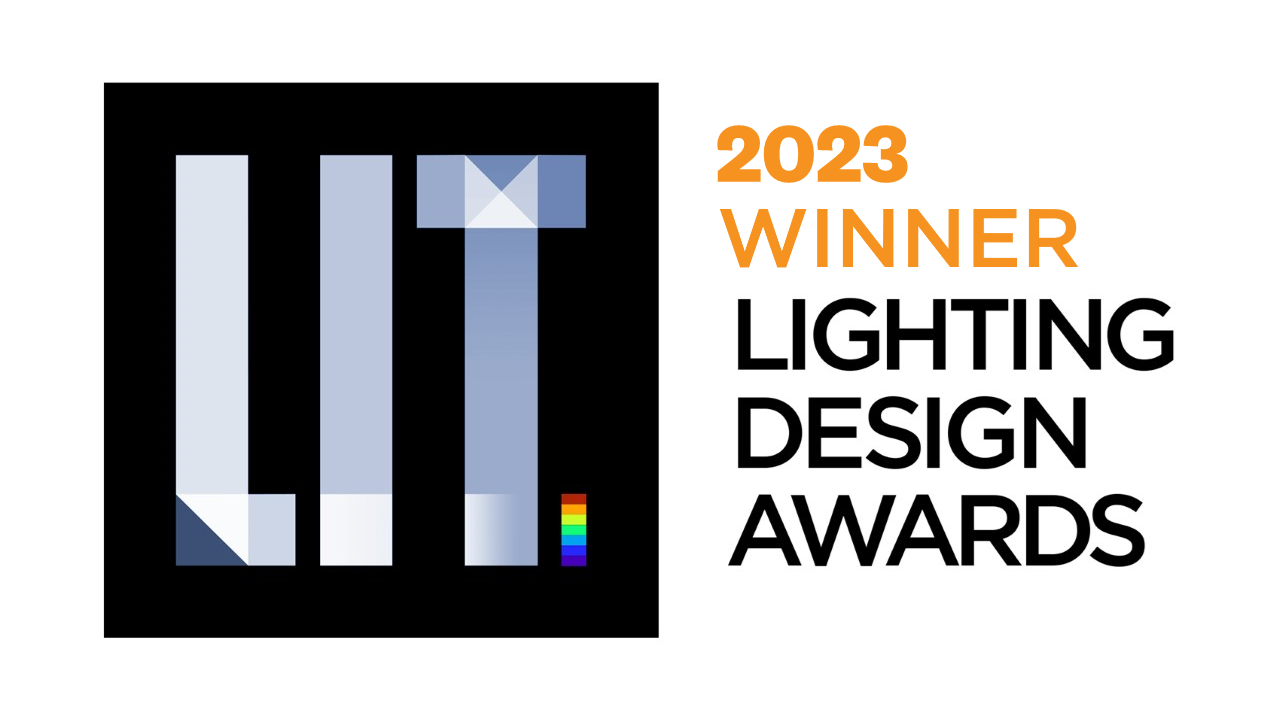Prize(s) Winners in Workplace Lighting Design
Lighting Design/Product Company The Lighting Practice
Lead Designers Thomas C. Bergeron
Other Designer's names Michael Barber, Xingying Peng
Client CRISPR Therapeutics
Photo Credits Photography © Anton Grassl
Other Credits Jacobs (Architect)
Completion Date October 2022
Project Location Boston, MA, USA
Entry DescriptionArchitectural lighting reveals the client’s mission through unique and carefully coordinated lighting interventions. Designers conceptualized and delivered illuminated genome sequencing-inspired moments in unexpected ways while weaving in a simple base level of functional illumination for a textured and dimensional user experience.
A custom chandelier weaves vertically down a seven-story staircase to create a powerful visual connection between floors. Designed as a nod to DNA sequencing, this custom luminaire represents the double helix molecule at the center of genetic research. A series of 2D and 3D studies were completed to evaluate the scale and visual impact.
Taking advantage of flexible LED tech, artistic but functional ceiling lights were designed to echo genome sequencing. The letters, mounted to a simple Unistrut system, provide a base level of ambient illumination, supplemented with small cylinder downlights. At night, the feature is a beacon for the many exterior views.
To guide wayfinding, lighting is focused along edges and vertical surfaces. Perimeter coves reinforce walls with architectural treatments while vertical lines of light, spaced to emulate the physical mapping of DNA, softly wash tinted glass panels. A clear lighting language creates visual consistency and a sleek aesthetic aligned with the innovative nature of the client’s work.
Sustainability ApproachSustainable initiatives, while not required to achieve LEED or WELL certification, were an important element in developing the lighting strategy. LED luminaires paired with daylight-responsive dimming controls were specified throughout the project supporting energy efficiency and occupant comfort. Linear luminaires, covering close to 50% of usable square feet, were made from extruded aluminum with up to 90% recycled content. Over half of the luminaires specified and installed were sourced from manufacturers located in the United States and Canada reducing fossil fuel energy used transport lights to the project location in Boston, MA. Ultimately, the project was 35% better than ASHRAE 2016.


