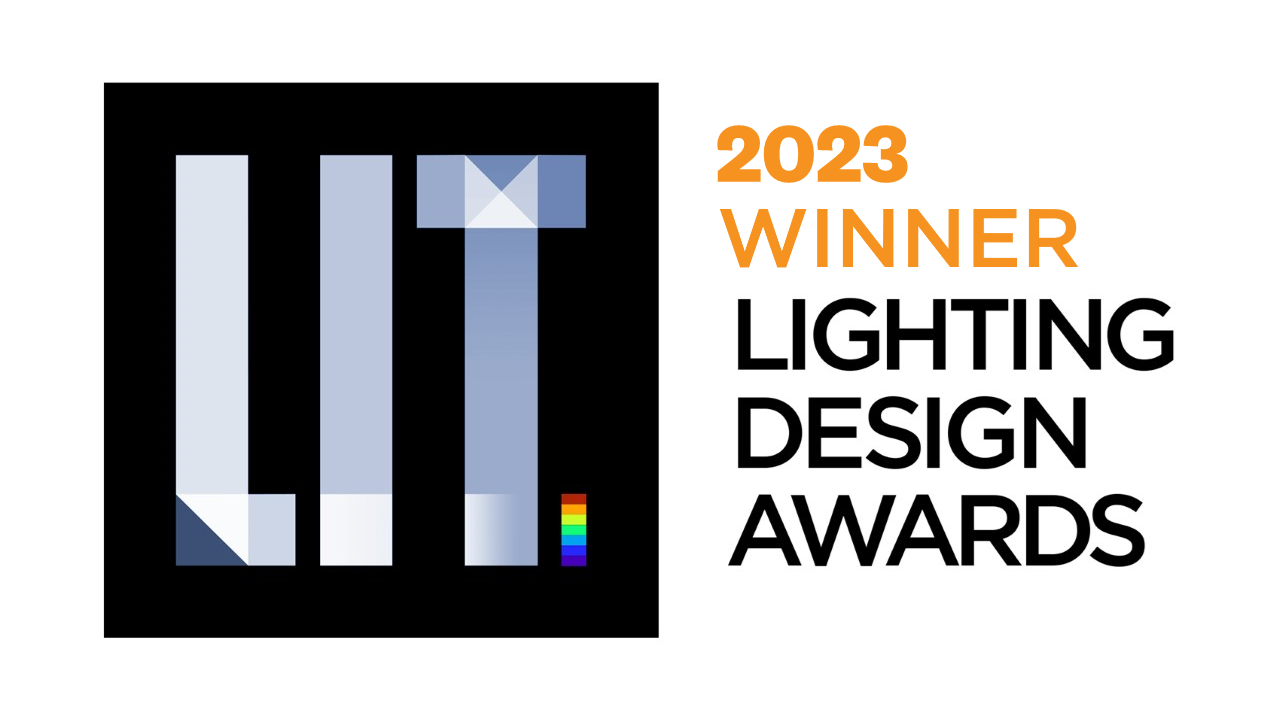Prize(s) Winners in Workplace Lighting Design
Lighting Design/Product Company Equation Lighting Design
Lead Designers Keith Miller
Other Designer's names Beatrice Bertolini
Client European Bank for Reconstruction and Development (EBRD)
Photo Credits Hufton & Crow
Completion Date November 2022
Project Location 5 Bank Street, E14 4BG, London
Entry DescriptionThe EBRD’s vision for their new 370,000 sq. ft. headquarters was to create a best in class working environment, emphasising wellbeing, sustainability, diversity, and inclusion.
The interior design concept imagined the building as a living organism, connected by a dynamic ecosystem. Multi-cultural references embedded in the design acknowledge the international character of the EBRD.
The lighting design has been developed closely with the design team, and in collaboration with the Bank’s employees to nurture and enhance their experience of work.
The lighting is fully integrated and reveals the natural materials and organic forms of the interior design in a dramatic and exuberant way, creating continuing visual interest.
Unique lighting solutions have been developed for each amenity space to create a seamless visual appearance, whilst providing optimum lighting conditions for all visual tasks, good levels of illuminance and uniformity. High levels of cylindrical illuminance are achieved to ensure optimum illumination of people’s faces whilst either standing or seated.
The benchmark colour temperature is 3,000K with CRI >90 and high R9 values. Lighting of vertical surfaces is prioritised, to assist wayfinding and orientation. Dramatic accents and contrasts create visual interest, emphasising materials and finishes and highlighting key features.
Sustainability ApproachThe EBRD’s vision was for a sustainable workplace which would embrace positive environmental practices and support the Bank’s staff to have a healthy working life. Biophilic designs and circular economy principles for materials are applied throughout, and the project is on target to achieve the highest levels of WELL and BREEAM certifications.
The design and construction phase of the fit-out prioritised sourcing responsible materials, with an emphasis on circularity and reduced emissions. The design of the building retains a strong focus on performance not just in terms of energy and whole life carbon, but also with regards to air, water, acoustics, and lighting quality which will be verified in the operational facility.
The lighting has been designed to circular economy principles, utilising luminaires designed for disassembly, refurbishment, and recycling at the end of service life.


