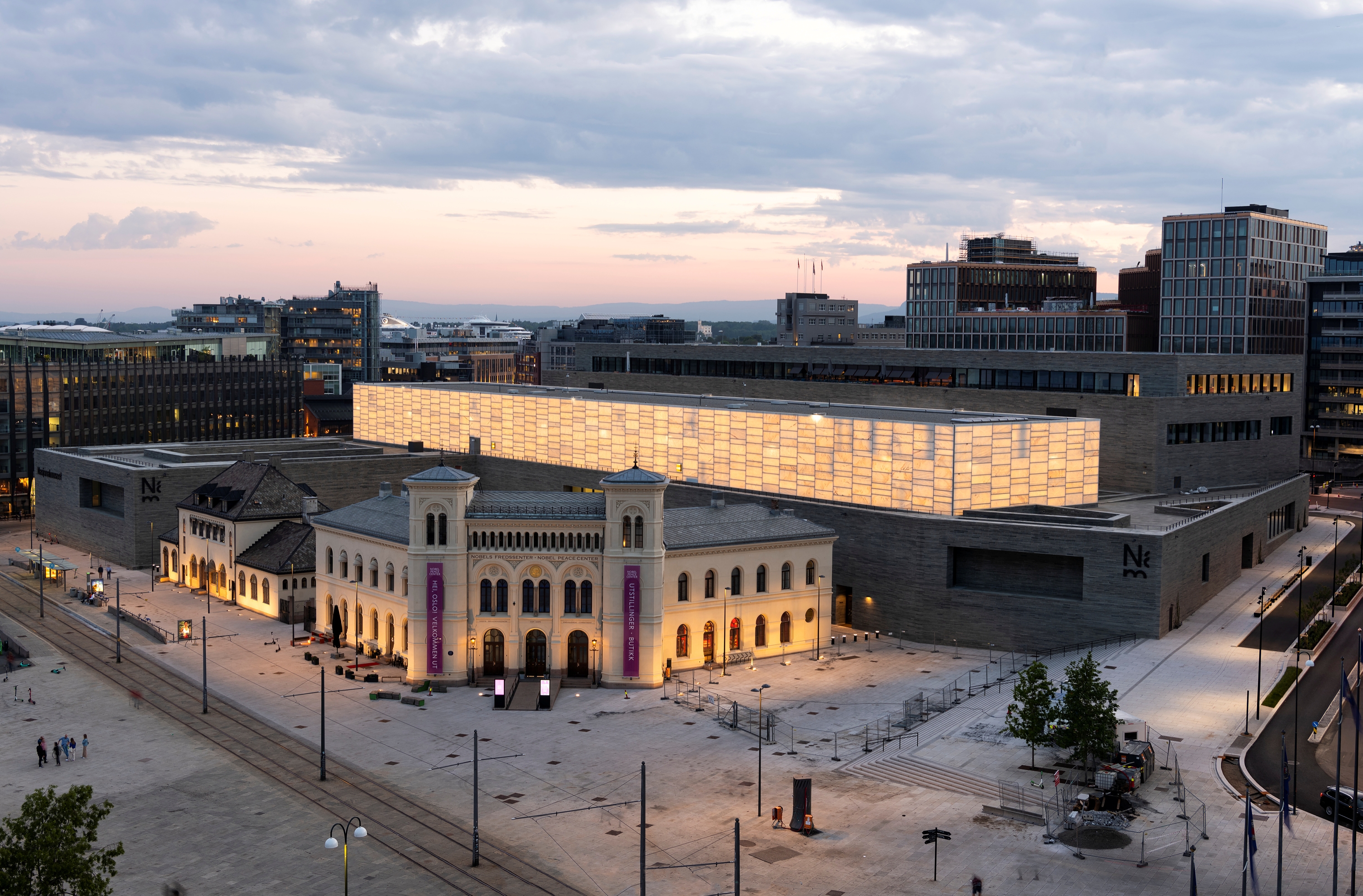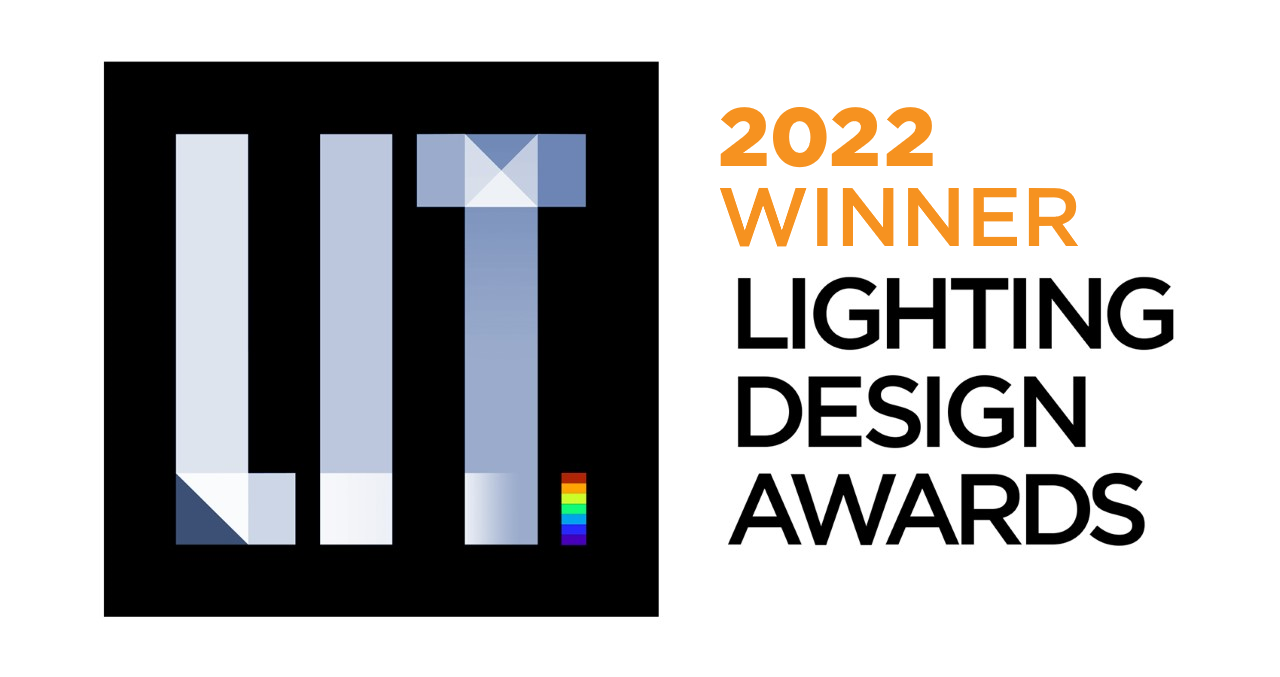Prize(s) Winners in Exterior Architectural Illumination
Lighting Design/Product Company Henning Larsen
Lead Designers Per Oyvind Lobach
Other Designer's names Kathrine Hjelmeset
Architecture Company Kleihues & Schuwerk
Client Statsbygg
Photo Credits Tomas Majewski, Børre Høstland & Iwan Baan (National Museum), Hans Fredrik Asbjørnsen (Statsbygg), AKB Lighting AS
Other Credits AKB Lighting AS (picture of the Brynjulf Bulls square)
Completion Date June 2022
Project Location Oslo, Norway
Entry DescriptionThe new National Museum in Norway is placed on the scenic harbour in the central part of Oslo. It is designed by architect Klaus Schuwerk of Kleihues + Schuwerk and was commissioned by Statsbygg, the Norwegian Directorate of Public Construction and Property. With its 54,600sqm and more than 1200sqm of exhibition areas, the Museum is one of the biggest in Europe.
The Light Hall is the third floor of the exhibition area, covering more than 2100sqm. This landmark that tops the museum is 130m long and 10m high. The façade is built up by layers of marble stone and glass on all sides, and the three inner exhibition areas has glassed walls allowing light to pass through both ways. The façade is backlit with numerous low-lumen LEDs with 2700-6500K, making it the largest backlit façade in Norway. The lighting instantly helps make the new landmark in Oslo stand out.
The lighting design goal was to create a visually calm and monumental façade that supports the architectural identity of the Museum, including lighting of the roof terrace, the plaza and the historical buildings in front. Lighting emphasises the marble material and give the light environment a sober and delicate visual appearance both from the surrounding roof terrace and from a distance. Due to its enormous dimensions, the lighting levels are also carefully balanced with the visual environment of the surrounding buildings.


