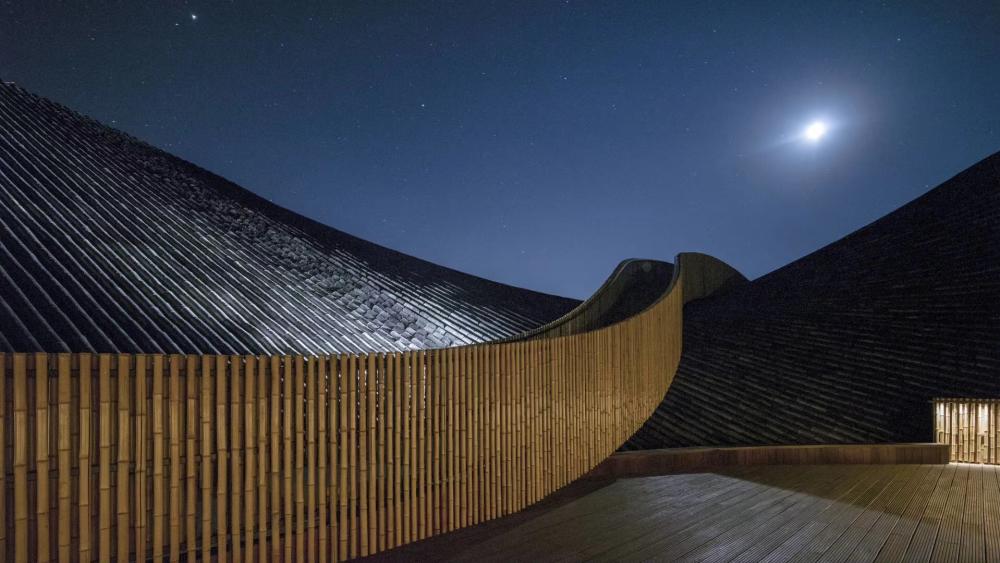Prize(s) Honorable Mentions
Lighting Design/Product Company Beijing Ning Field Lighting Design Corp., Ltd.
Lead Designers Dongning Wang, Wei Guo, Huanxia Qin, Xianwei He, Jinlong Liang, Zhanguo Liu, Kun Teng
Completion Date Oct. 2017
Project Location Luanping, Hebei, China
Entry DescriptionThe Phoenix Valley Summit Art Center is located at the Yanshan Mountain, the junction of Beijing and Chengde, overlooking the Jinshanling Great Wall. Lighting design realizes the integration of buildings and surrounding natural environment. A natural lighting method has been studied and applied to present Chinese classical implications. Controlled lighting intensity and hierarchical lighting practices reflect the aesthetic sense of the architecture and space. Weakening the impact of light fittings and glare enhances the quality of the lighting environment.
The architectural form of the Phoenix Valley Summit Art Center is as free and flexible as clouds. The building continues the connect between mountains and rivers, showing the Chinese classical implication of blending with nature. We hope that through the design of light, we can achieve the relationship between Chinese traditional culture and the natural environment expressed by illumination". In the original lighting design, we choose to light the building more natural to reflect the aesthetic features of the building, reduce the impact of outdoor lighting on the natural environment and achieve the protection of the natural environment (dark sky). With the variation of the viewing points, people and the natural environment form a relationship of “seeing and being seen”.
Lighting design respects the texture and color of the building, uses cool white light to mimic the moonlight. Light is diffused on the flying roof, perfectly combines the calm texture of traditional terracotta roof with the surrounding mountains. Continuous warm linear light illuminates the golden path, which looks like "dragons" hovering in the continuous mountains and echoes the Great Wall.
The unique lanterns are hung in the space. With the dynamic form of light poles, hand lanterns and lanterns hanging, visitors are guided by light to building platform, VIP area, etc.. The interior light flows out and becomes a part of the night scene, naturally extending to exterior space. The warm light at the entrance creates a welcoming atmosphere to visitors and the receptionists hold customized lanterns at the entrance to welcome the guests. The interior open space is illuminated by concealed lights to present a free and flexible space of three-storey height. The aesthetic feeling of the space will be found by the guests as they moved in. The guests can leave their hand lanterns on the tables in the VIP room. General lighting with accent lighting better achieves a rhythmic space with rich visual layers, bring the space with flexible lighting environment in harmony with nature.
Artificial moonlight effect connects the overall architectural atmosphere with the traditional Chinese spirit. The winding golden path blurs the boundary between the building and the natural environment. The lanterns connect visitors' experience from interior space to the exterior natural environment. The manor is full of visual layers and coordinated with the natural environment. Strict control of light fittings and glare makes a soft and comfortable environment.
Visitors standing on the roof walkway and around the building all become elements in the natural landscape. Lighting design continues the traditional spirit of Chinese landscape culture, and makes it a reality in a natural way with modern technology. With lighting, visitors feels the magic of nature far away from the noisy city.

