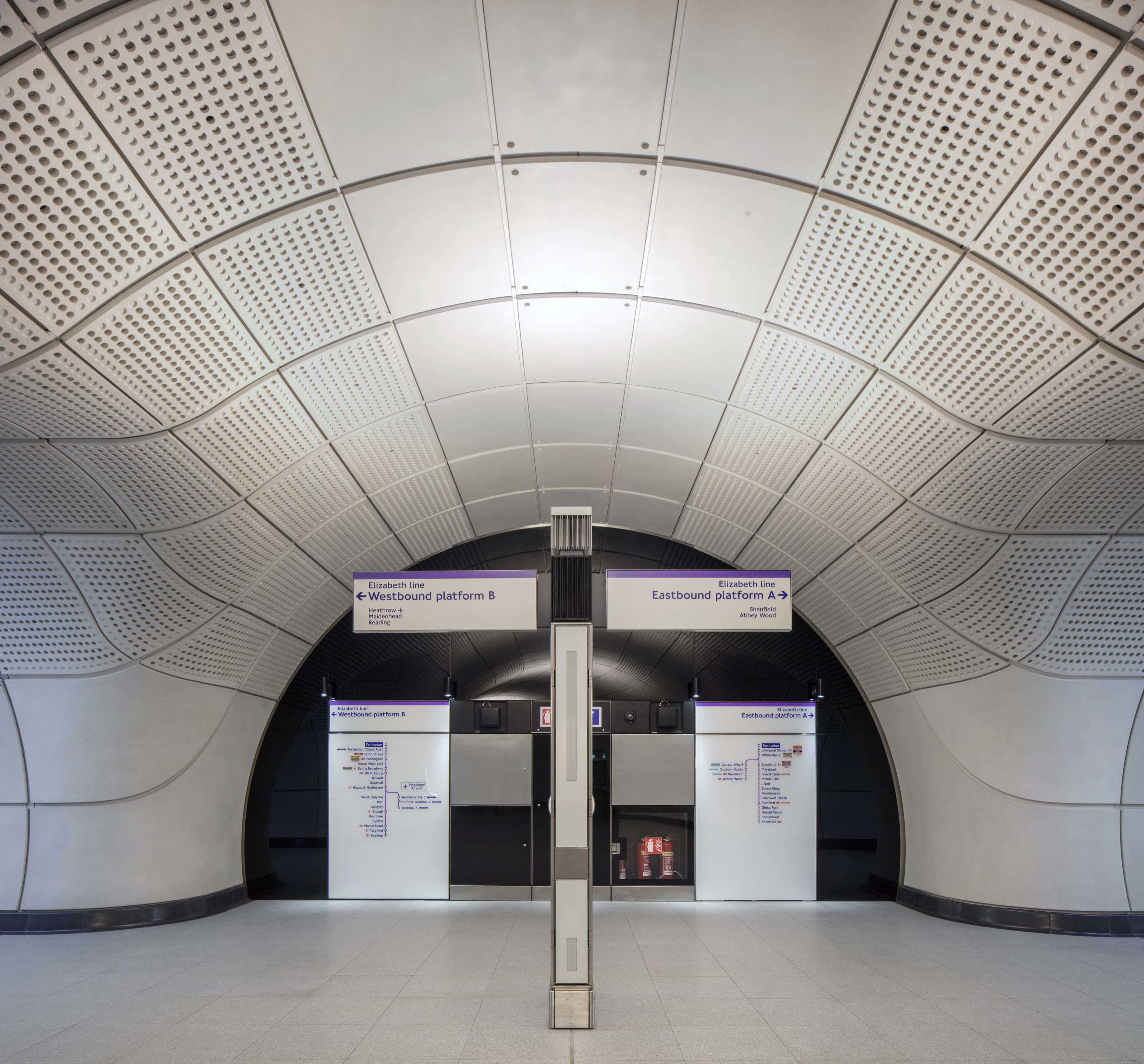Prize(s) Winners in Bridges and Public infrastructures Lighting
Lighting Design/Product Company Equation Lighting
Lead Designers Keith Miller
Other Designer's names Philip Avery
Architecture Company Grimshaw Architects
Client Crossrail
Photo Credits Morley Von Sternberg
Other Credits Atkins Global, Maynard
Completion Date May 2022
Project Location London
Entry DescriptionThe newly opened Elizabeth Line is the largest new infrastructure project in Europe. It created six new central London stations. The multi-disciplinary design team created a suite of interior finishes for stations and tunnels including cladding, flooring, platform screens, seating, wayfinding, and lighting
The vision for the project was to create a modern, minimal, elegant, and functional transport system that enhances the passenger experience.
The use of indirect lighting within the concourses, escalator tunnels, and platforms emphasizes the spatial envelope. Intuitive wayfinding is promoted by using differing colour temperatures within adjacent spaces. Cool white (5,000 K) is used for the areas classified as ‘transition spaces’ whilst warm white (3,000 K) is applied within “wayfinding spaces”. A family of custom-designed products with a similar aesthetic and visual appearance are sensitively integrated into the architectural design.
Designing for equal access was one of the cornerstones of the project. The use of indirect lighting and the use of luminaires with diffuse luminous surfaces create a visually comfortable environment with fewer shadows and veiling reflections. Good vertical illuminance has been prioritised to improve facial recognition of fellow passengers and enhance the legibility of each space.


