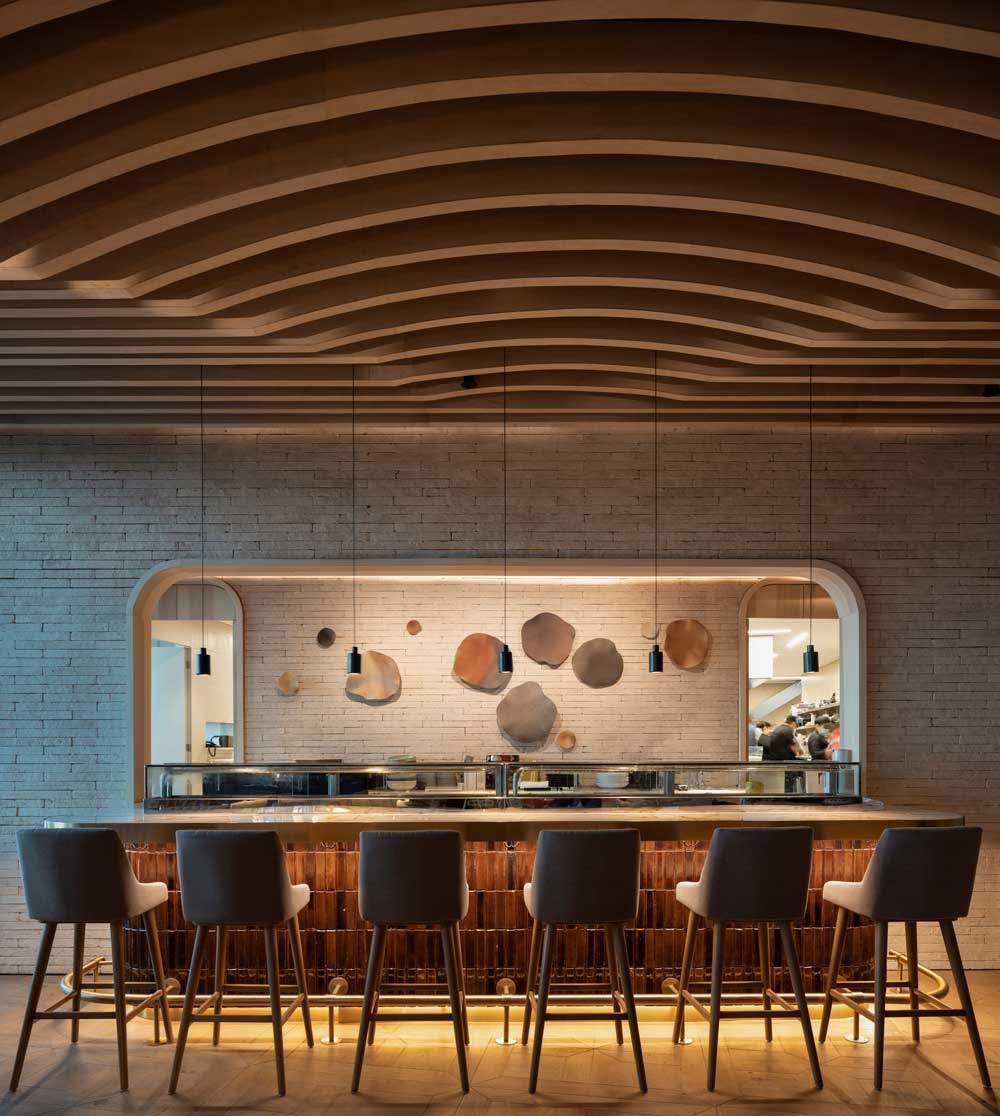Prize(s) Winners in Restaurant and Bar Lighting
Lighting Design/Product Company Luz En Arquitectura
Lead Designers Kai Diederichsen
Other Designer's names Gonzalo Hernández, Alejandro González
Architecture Company Sordo Madaleno Arquitectos
Interior Design Company Sordo Madaleno Arquitectos
Photo Credits SMA
Completion Date 03 November 2021
Project Location Paseo De la Reforma 509 - 56, Cuauhtémoc, CDMX
Entry DescriptionOn the 56th floor of Chapultepec Uno, Ling Ling allows the visitor to enjoy the view with precise and delicate light, enriching the different dining experiences.
The lobby is an elliptical 3D lattice backlit through grazing light achieved with hidden small fixtures. The luminous ceiling made of natural fibers provides a soft general lighting.
The sushi bar characterized by a handcrafted wooden stereotomy resembling a cross-vaulted ceiling was the next challenge. To emphasize the edges of the arches a light fixture was adapted to reveal the shape and enhance the architecture. Throughout the project decorative light fixtures deliver warm light joining all spaces together.
In the triple height tip of the building a cathedral inspired wooden central nave filled by a climbing plant connects a custom-made chandelier and a mural creating a visual tension only visible at night. Through soft indirect light the upper green layer subtly appears as a backdrop. Small projectors with a precise 3º beam mounted on the structure, create an individual light spot on each table resembling a candlelight, while a soft accent illuminates the eyes on the mural.


