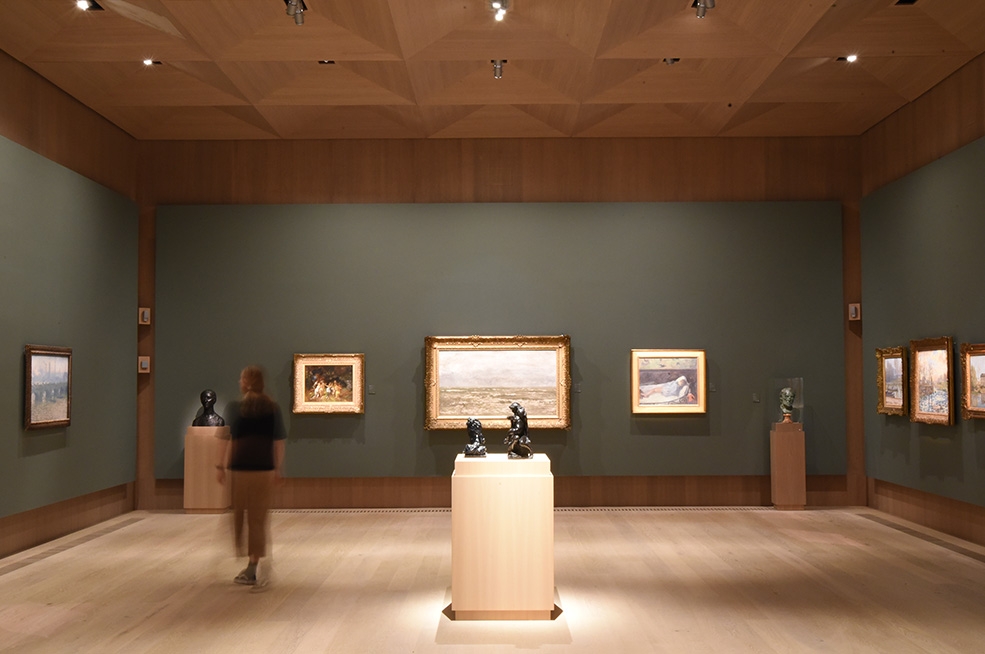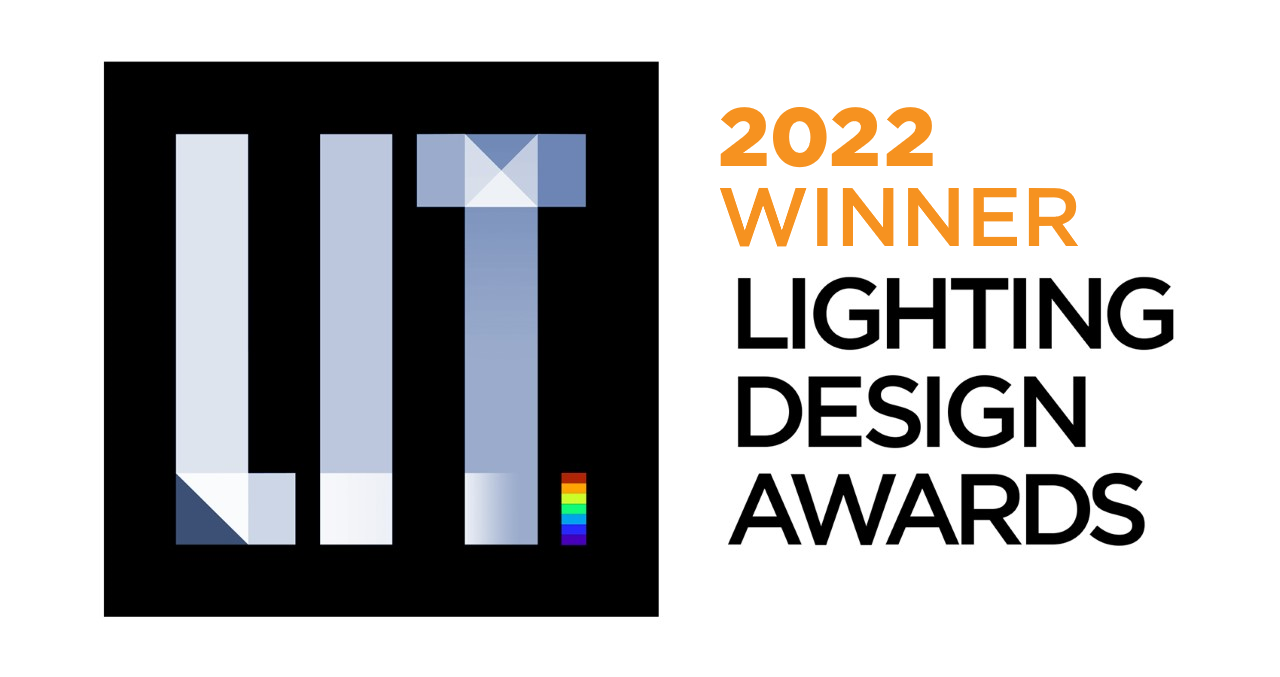Prize(s) Winners in Visitor Experience & Museum Exhibition
Lighting Design/Product Company COWI Lighting Design
Lead Designers Jørgen Kjer
Other Designer's names Anna Lykke Thorup
Architecture Company Snøhetta
Interior Design Company Snøhetta
Client Slots- og Kulturstyrelsen
Photo Credits COWI Lighting Design
Completion Date 14.08.2021
Entry DescriptionHimmelhaven is an underground extension of Ordrupgaard, housing French art. It consists of 2 halls for special exhibitions and 3 halls for the permanent collection. The 3 halls for the permanent are covered in light oak. On the walls are also protruding green walls, acting as background for the artworks, and the ceiling consists of a fine wooden coffered ceiling.
No daylight enters the exhibition halls, so the artificial light is crucial for the experience of the art and architecture. The lighting should play a main role in the staging of the artworks, but the fixtures should play a small, well-integrated role in the architecture.
The lighting design consists of 3 layers. General lighting placed in the center cassette in the ceiling, ensuring light orientation light. Perimeter lighting bringing light to the green walls, supporting the composition of the artworks and backgrounds, through wallwashers placed in the cassettes closest to the wall. Artwork lighting consisting of spotlights with zoom function and knives. Each spotlight is individually focused and relates to one individual artwork. The spotlights are placed in the second row of cassettes from the walls.
The lighting appears neutral and doesn’t steal focus from the art but stages the art so it appears in strong, clear colours. Through gentle washing of the walls and the focused art lighting, the art almost glows.

